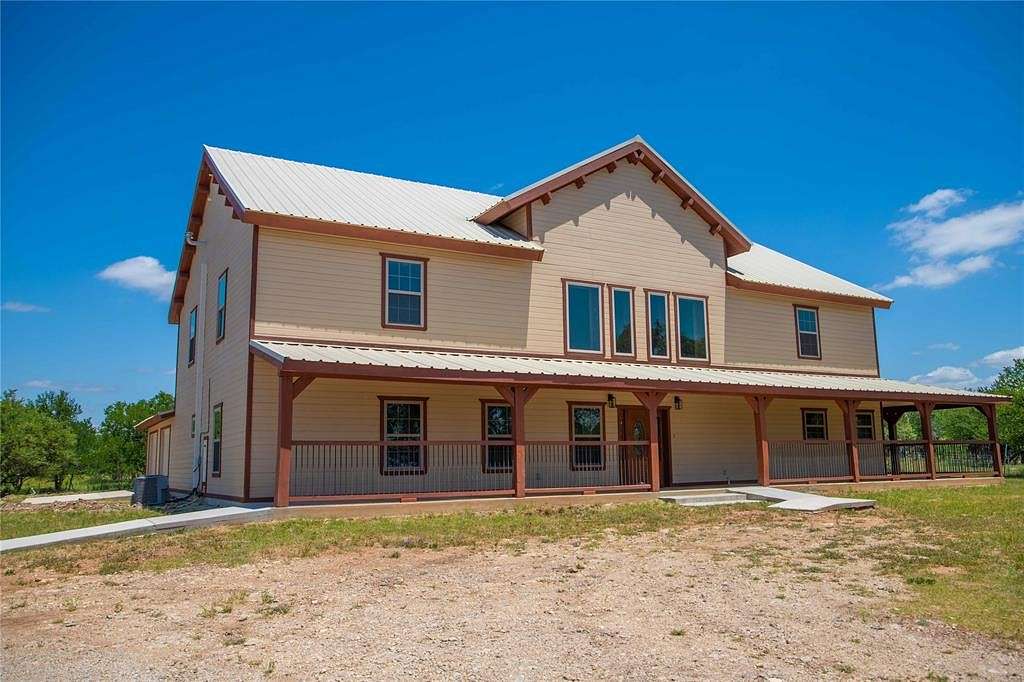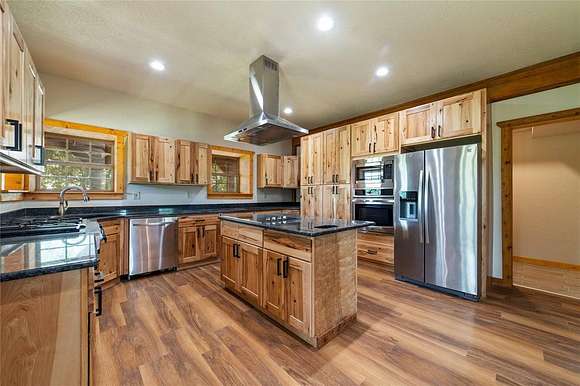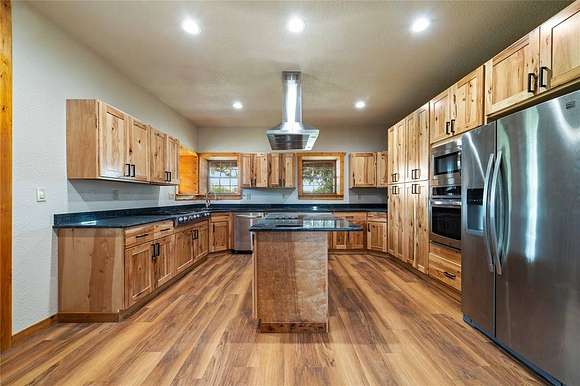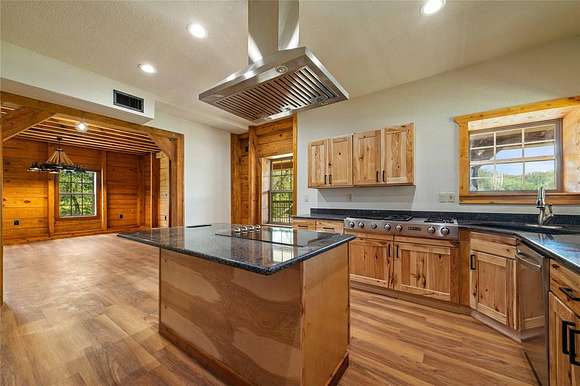Residential Land with Home for Sale in Brownwood, Texas
10395 County Road 454 Brownwood, TX 76801






































Experience luxury living in this move-in ready custom cabin, designed for comfort and style. The home greets you with a spacious 940 sqft wrap-around porch, perfect for enjoying serene lake views and morning coffee. Inside, the grand living area features 29-foot ceilings, a large living and dining space, and a chef's kitchen with custom cabinets, granite countertops, and Jenn Aire appliances. The home includes 5 bedrooms, 5 full baths, and 1 half bath, including a master suite with a jetted tub, separate shower, and a massive closet. An office and extra storage room provide added functionality. Upstairs, a bright loft and four guest suites with en-suite baths offer comfort and privacy. The property boasts 300 feet of shoreline with a composite decked walkway ready for your custom dock, all set on over 2.75 acres providing plenty of room for all types of activities. Schedule your private showing today! Enjoy Lakefront living with plenty of space!
Directions
Take 279 North from Brownwood and take a right on Park Rd 15. Turn left on CR 455. At the T turn right. CR 454 ends into the driveway of the home.
Location
- Street Address
- 10395 County Road 454
- County
- Brown County
- Community
- Dominion Point
- Elevation
- 1,447 feet
Property details
- MLS Number
- NTREIS 20694079
- Date Posted
Parcels
- 20039696
Legal description
B B B & C R R CO, SURVEY 641, ABSTRACT 97
Resources
Detailed attributes
Listing
- Type
- Residential
- Subtype
- Single Family Residence
- Franchise
- Keller Williams Realty
Lot
- Views
- Lake, Water
- Features
- Dock, Lake Front, Lake Front – Main Body, Waterfront
Structure
- Style
- Ranch
- Stories
- 2
- Roof
- Metal
- Cooling
- Zoned A/C
- Heating
- Central Furnace
Exterior
- Parking
- Boat, Driveway, Garage
- Fencing
- Fenced
- Features
- Fence, Private Yard
Interior
- Rooms
- Bathroom x 5, Bedroom x 5
- Floors
- Carpet, Vinyl
- Appliances
- Cooktop, Dishwasher, Electric Cooktop, Garbage Disposer, Gas Cooktop, Gas Range, Ice Maker, Microwave, Range, Refrigerator, Washer
- Features
- Built-In Features, Cathedral Ceiling(s), Decorative Lighting, Eat-In Kitchen, Flat Screen Wiring, Granite Counters, In-Law Suite Floorplan, Kitchen Island, Loft, Natural Woodwork, Open Floorplan, Pantry, Vaulted Ceiling(s), Wainscoting, Walk-In Closet(s), Wired For Data
Nearby schools
| Name | Level | District | Description |
|---|---|---|---|
| J B Stephens | Elementary | — | — |
Listing history
| Date | Event | Price | Change | Source |
|---|---|---|---|---|
| Aug 13, 2024 | New listing | $1,099,900 | — | NTREIS |