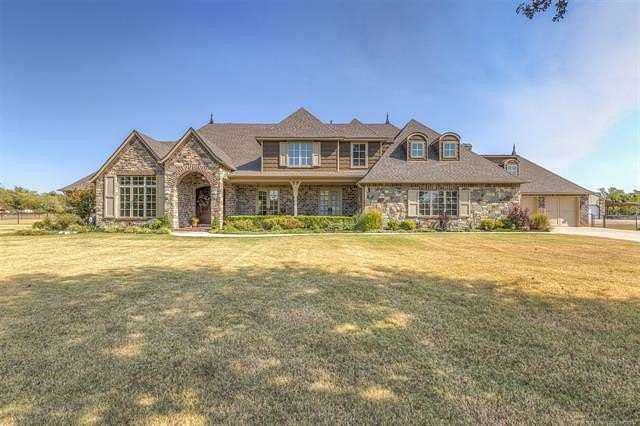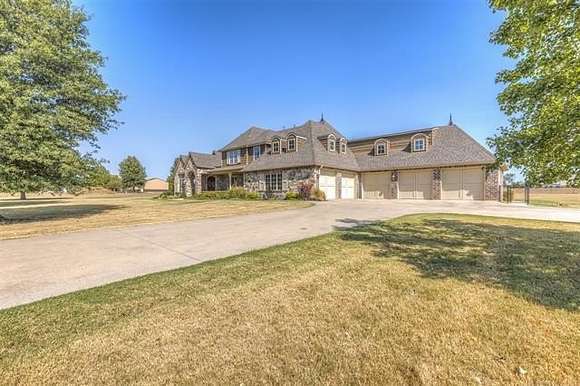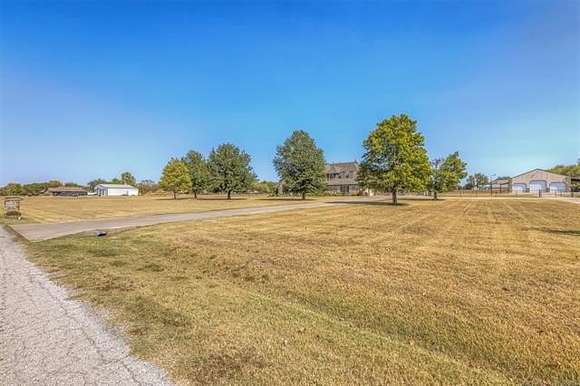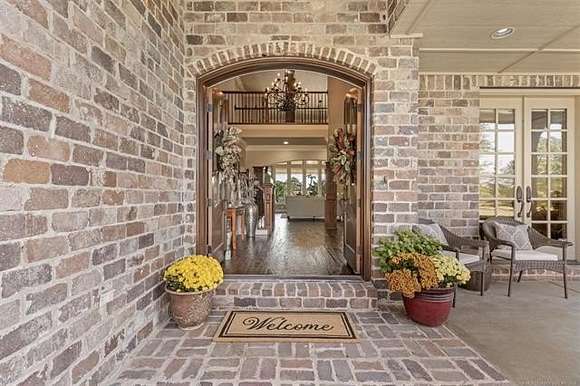Residential Land with Home for Sale in Claremore, Oklahoma
10446 N 205th East Ave Claremore, OK 74019


































































































Stunning Estate on 4.5 Acres with Luxury Amenities in Owasso School District located a short 4 miles off HWY 169 on 106th St N. This expansive 6-bedroom, 5.5-bath estate offers the perfect blend of luxury and functionality. With no HOA, you can enjoy the freedom and privacy this incredible property provides.
Step inside and be greeted by spacious living areas and open floor plan perfect for entertaining and fun. The 5-car attached garage offers plenty of space for vehicles and storage, and the 35x40 shop is perfect for additional storage, hobbies, or projects.
This home is fully equipped with a cutting-edge C4 music and light system with speakers throughout the house and back porch, along with a Luna video camera system for added security. The central vacuum system, two Generac generators, built-in storm shelter, and a new 2024 roof (with transferable warranty) ensure convenience and peace of mind.
Outdoors, enjoy the saltwater pool with a heater, built-in gas grill, Big Green Egg, outdoor fireplace, and fire pit. Relax on the sun deck or in the hot tub, and gather around the pool table or poker table for a game night in the billiard room or enjoy a movie in the theater with friends.
Additional features include basketball court, a remodeled kitchen (2021), master bathroom (2023), and pool (2019), ensuring this home has the modern amenities you're looking for. The home comes with optional furnishings such as a shuffleboard table, Golden Tee golf game, Balsam Hill Christmas tree, and more.
Don't miss out on this one-of-a-kind property that combines luxury, entertainment, and comfort in a serene setting!
Directions
From E 106th St N, Turn south on N 205th E Ave to home on left.
Location
- Street Address
- 10446 N 205th East Ave
- County
- Rogers County
- Elevation
- 699 feet
Property details
- MLS Number
- NORES 2436153
- Date Posted
Legal description
N 344.02' W 379.93' E 1250' S/2 NE/4 NE/4
Detailed attributes
Listing
- Type
- Residential
- Subtype
- Single Family Residence
Structure
- Stories
- 2
- Materials
- Brick, Stone
- Cooling
- Central A/C
- Heating
- Central Furnace, Fireplace
Exterior
- Parking Spots
- 8
- Parking
- Workshop
- Fencing
- Fenced
- Features
- Built-In Grill, Ext Fireplace/Pit, Fence, Gutters, Hot Tub/Spa, Insulated Windows, Outdoor Kitchen, Pool, Prof Landscaped, Sprinkler System
Interior
- Room Count
- 13
- Rooms
- Bathroom x 5, Bedroom x 5
- Floors
- Carpet, Tile, Wood
- Appliances
- Dishwasher, Freezer, Garbage Disposer, Ice Maker, Microwave, Range, Refrigerator, Trash Compactor, Washer
- Features
- Cable TV Wired, Ceiling Fans, Central Vacuum, Dry Bar, Floored Attic, High Speed Internet, Internet Wired, Programmable Thermostat, Security System, Security System-Owned, Smoke Detector, Vaulted Ceiling
Nearby schools
| Name | Level | District | Description |
|---|---|---|---|
| Stone Canyon | Elementary | — | — |
| Owasso Mid High | Middle | — | — |
| Owasso High School | High | — | — |
Listing history
| Date | Event | Price | Change | Source |
|---|---|---|---|---|
| Dec 7, 2024 | Under contract | $1,475,000 | — | NORES |
| Nov 22, 2024 | Price drop | $1,475,000 | $25,000 -1.7% | NORES |
| Oct 10, 2024 | New listing | $1,500,000 | — | NORES |