Residential Land with Home for Sale in Amarillo, Texas
109 Wild Plum Dr Amarillo, TX 79118




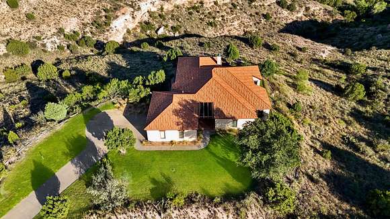
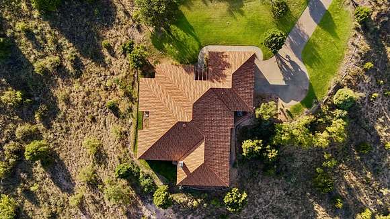
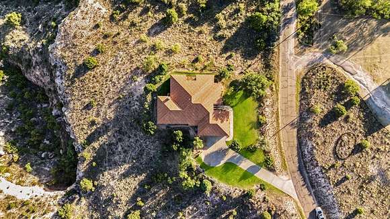
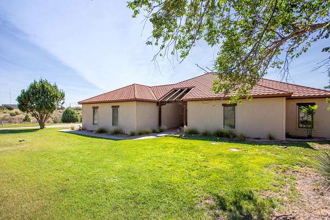
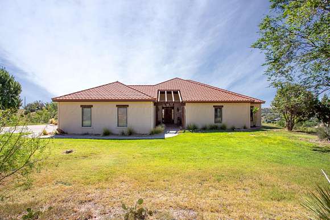
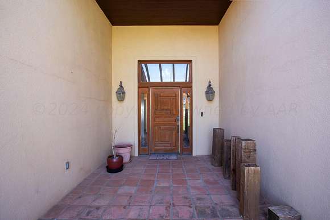
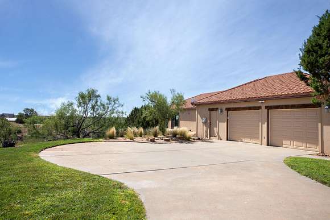
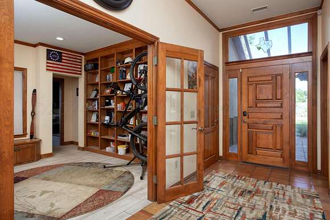
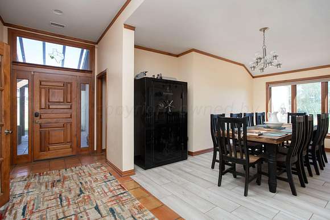
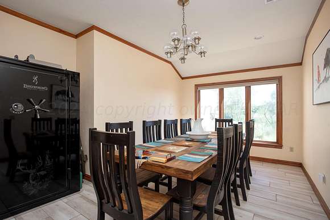
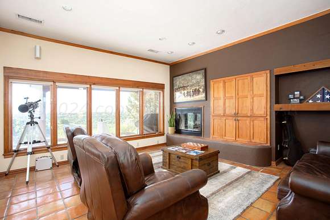
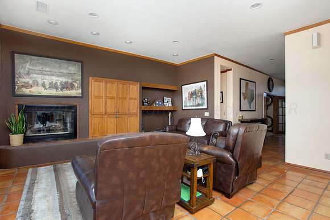
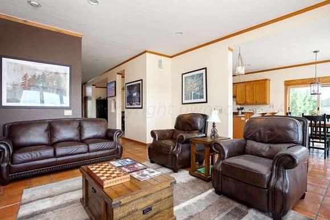
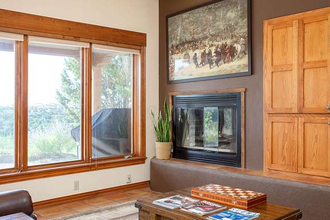
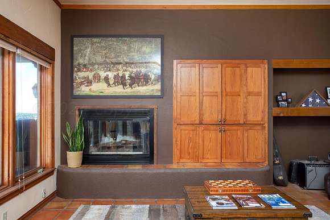
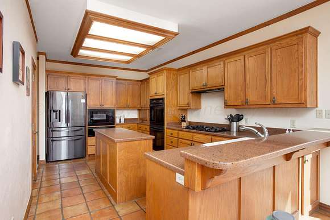
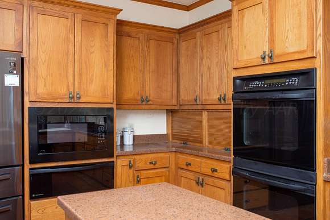
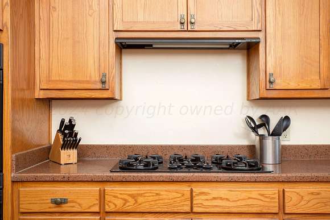
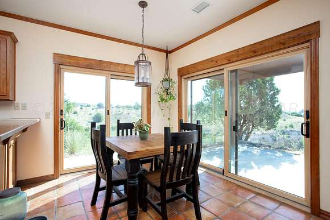
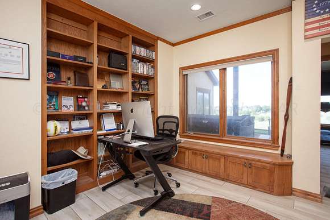
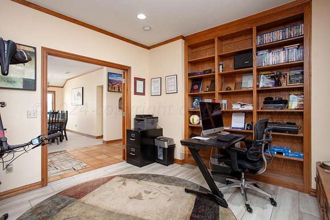
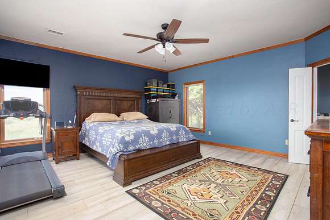
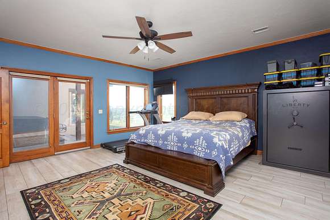
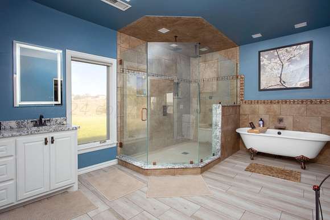
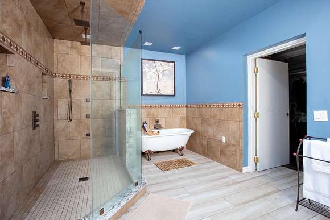
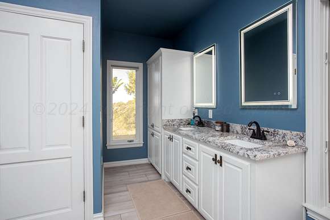
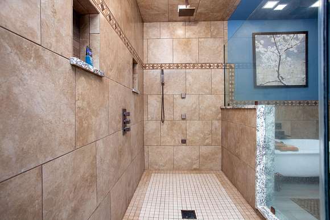
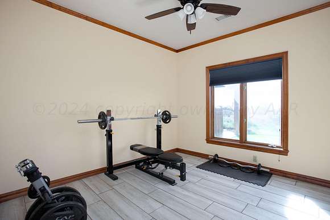
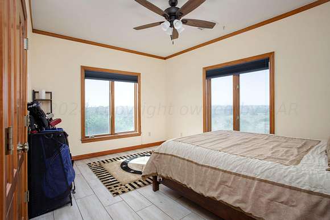
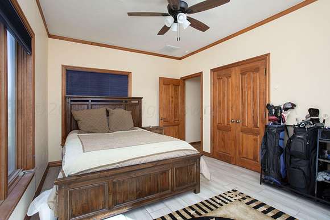
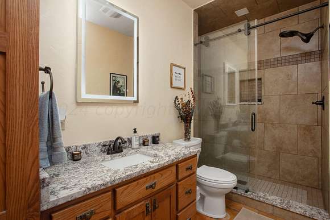
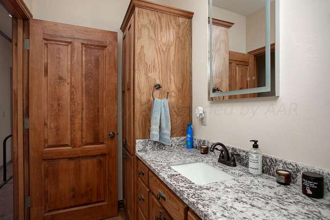
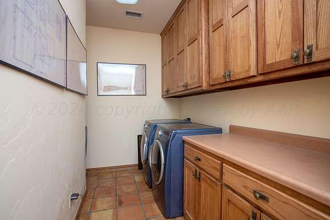
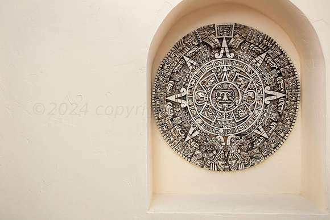
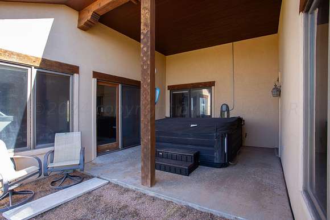
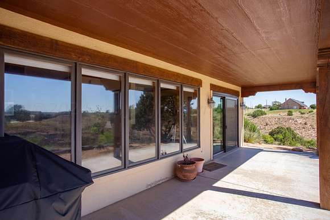
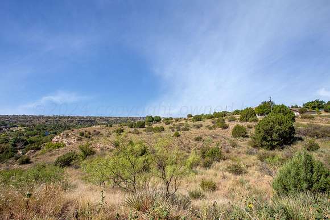
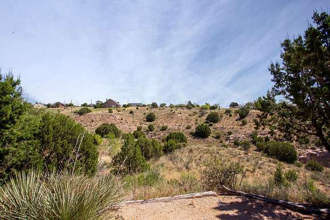
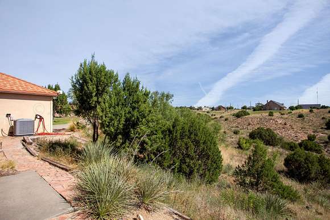
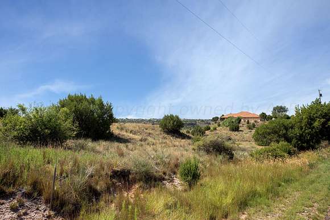
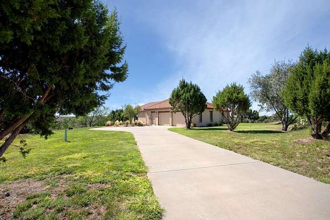
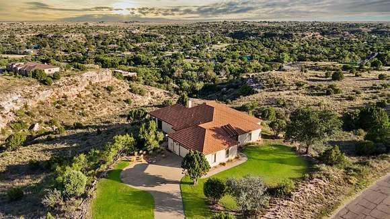
Welcome to this exquisite Spanish-style home on just over 4 acres within a desirable gated community. This stunning property boasts incredible panoramic views of Timber Creek Canyon, providing a tranquil backdrop that changes with the seasons. As you enter this charming residence, you are greeted by an inviting atmosphere that combines traditional Spanish architecture with modern comforts. The home features three spacious bedrooms, each designed for relaxation and privacy, and a dedicated office space perfect for remote work or study. At the same time, the open-concept living areas seamlessly connect to the outdoor spaces, enhancing the overall sense of flow and openness. The oversized two-car garage offers ample storage and convenience, making it easy to keep your vehicles and outdoor equipment safe and secure. With its breathtaking views and the serene surroundings that promote relaxation and peace, this beautiful home offers the perfect blend of luxury and comfort, making it an ideal retreat for those seeking a peaceful lifestyle. Don't miss the chance to make this exceptional property your own and experience the beauty of Timber Creek Canyon! Additional updates include Anderson Sliding doors replaced 07/2022, HVAC replaced 05/2022, attic spray foam insulation 07/2023. Hot tub is negotiable with acceptable offer!
Directions
South on Osage St from Loop 335, Turn west on Wild Plum, Gate keypad will be on the left. Follow Wild Plum around and house is located on the south side of Wild Plum.
Location
- Street Address
- 109 Wild Plum Dr
- County
- Randall County
- Community
- Timbercreek Canyon
- School District
- Canyon
- Elevation
- 3,553 feet
Property details
- Zoning
- 4000 - SE of Amarillo City Limits
- MLS Number
- AAR 24-7512
- Date Posted
Expenses
- Home Owner Assessments Fee
- $750 annually
Parcels
- 185848
Legal description
TIMBERCREEK CANYON #8 AMD LOTBLOCK 0002 27 LESS SWLY IRREG .5 AC
Detailed attributes
Listing
- Type
- Residential
Lot
- Views
- Canyon
Structure
- Stories
- 1
- Materials
- Stucco
- Roof
- Metal
- Heating
- Central Furnace, Fireplace
Exterior
- Parking Spots
- 2
- Parking
- Attached Garage, Garage
Interior
- Rooms
- Bathroom x 2, Bedroom x 3
- Appliances
- Cooktop, Dishwasher, Double Oven, Dryer, Microwave, Refrigerator, Washer, Washer/Dryer Combo
- Features
- Formal Dining Room, Isolated Master, Kitchen Combined Dining Room, Living Areas, Office/Study, Pantry, Safe Room, Utility
Nearby schools
| Name | Level | District | Description |
|---|---|---|---|
| Sundown | Elementary | Canyon | — |
| Randall Junior High School | Middle | Canyon | — |
| Randall | High | Canyon | — |
Listing history
| Date | Event | Price | Change | Source |
|---|---|---|---|---|
| Nov 29, 2024 | Price drop | $515,000 | $10,000 -1.9% | AAR |
| Sept 3, 2024 | New listing | $525,000 | — | AAR |