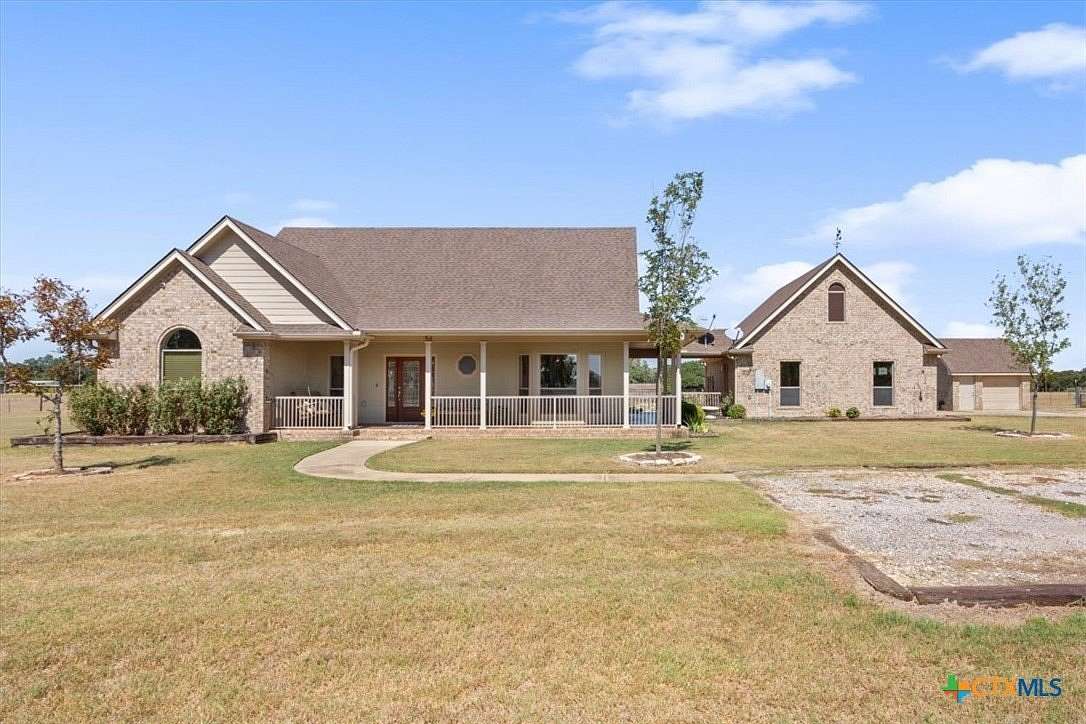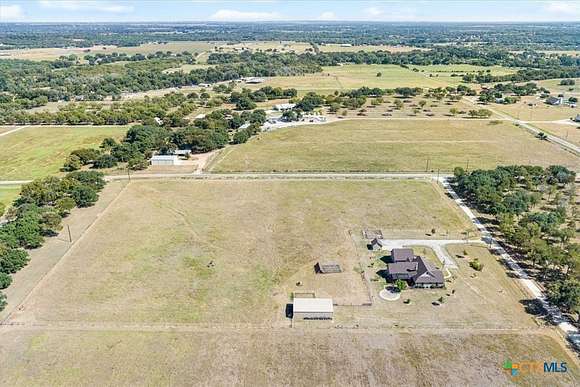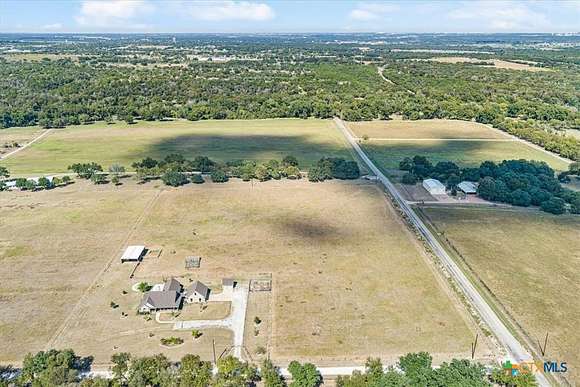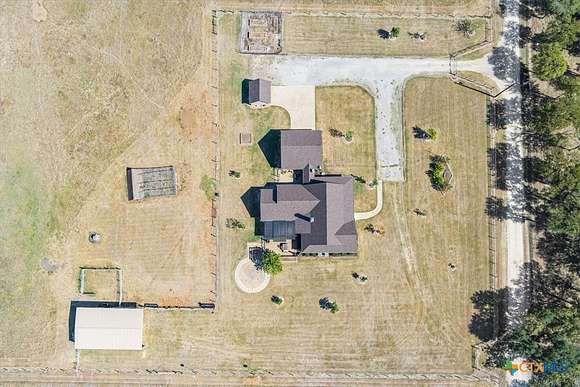Land with Home for Sale in Belton, Texas
1096 Wilkinson Ln Belton, TX 76513

















































Peaceful, tasteful, country living in a nutshell. Custom 3 bedroom, 2 bath with open floor plan, split bedroom arrangement. Recently replaced wood burning fireplace will warm your family on those cold winter days to come. Handsome wood flooring in living, dining and kitchen. beautiful ceramic tile in main bedroom suite, entry and office. Concrete floors in jack and jill bath and utility room with pantry. Covered porches on three sides, back porch has added wood decking, wood pergola and is completely fenced for kids or pets. 9.448 acres are fully fenced with pipe/iron in front and barbed wire on t post and wood post around exterior and cross fencing. Sturdy open shelter barn for horses or livestock includes tack room, barnyard has pipe/metal fencing and gates. Smart chicken coop with totally screened-in roaming area. Fenced off garden area, lateral line septic system and private water well (two wells that pump simultaneously) with storage tank. Well house has room for lawnmower, etc. Oversized, detached double garage with large flex room upstairs to utilize for games, movies, pool table or storage. Donkeys and chickens are negotiable!! Roof is 2 years old.
Directions
From I-35 in Belton, take Loop 121 east to FM 436, right on 436, then right on Elm Grove Rd. Follow Elm Grove Rd and pass over the Lampasas River. First road to right after river will be Wilkinson Ln. Property is at corner of Elm Grove and Wilkinson Ln.
Location
- Street Address
- 1096 Wilkinson Ln
- County
- Bell County
- Community
- Felipe Madrigal Surv Abs 554
- School District
- Belton ISD
- Elevation
- 522 feet
Property details
- MLS Number
- SMABOR 557978
- Date Posted
Property taxes
- 2024
- $9,123
Parcels
- 441141
Legal description
A0554BC F MADREGAL, 2, ACRES 9.448
Detailed attributes
Listing
- Type
- Residential
- Subtype
- Single Family Residence
Structure
- Materials
- Brick, HardiPlank Type
- Roof
- Composition, Shingle
- Heating
- Central Furnace, Fireplace
Exterior
- Parking
- Garage, Oversized
- Features
- Covered Patio, Deck, Level, Patio, Porch, Rain Gutters
Interior
- Rooms
- Bathroom x 3, Bedroom x 3
- Floors
- Carpet, Ceramic Tile, Concrete, Hardwood, Tile, Wood
- Appliances
- Cooktop, Dishwasher, Microwave, Oven, Range, Washer
- Features
- All Bedrooms Down, Breakfast Bar, Ceiling Fans, Chandelier, Coffered Ceilings, Dining Area, Double Vanity, Entrance Foyer, High Ceilings, Home Office, Main Level Primary, Open Floorplan, Primary Downstairs, Separate Formal Dining Room, Separate Shower, Soaking Tub, Split Bedrooms, Storage, Tub Shower, Walk in Closets
Listing history
| Date | Event | Price | Change | Source |
|---|---|---|---|---|
| Oct 3, 2024 | New listing | $825,000 | — | SMABOR |