Residential Land with Home for Sale in Spring Branch, Texas
1114 Sunrise Pl Spring Branch, TX 78070
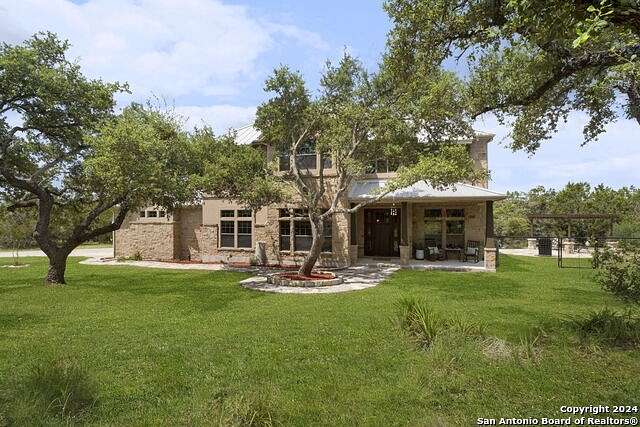
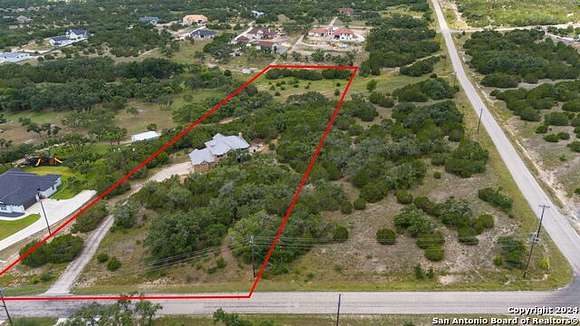
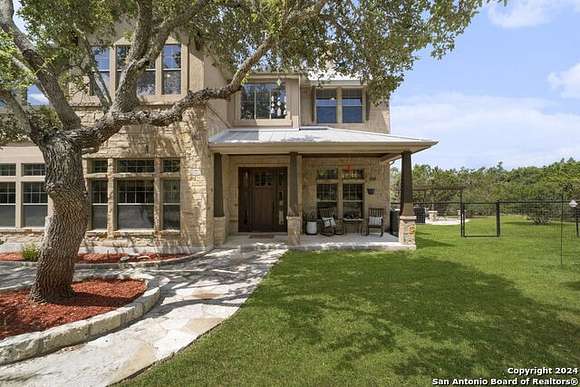
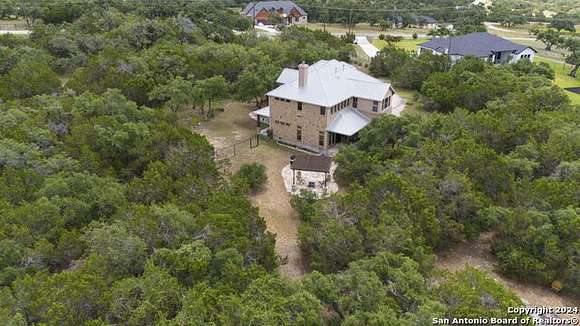
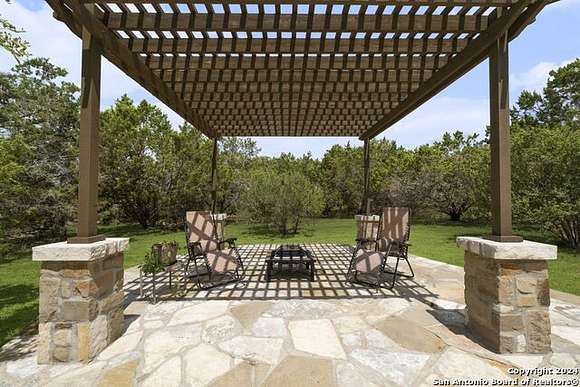
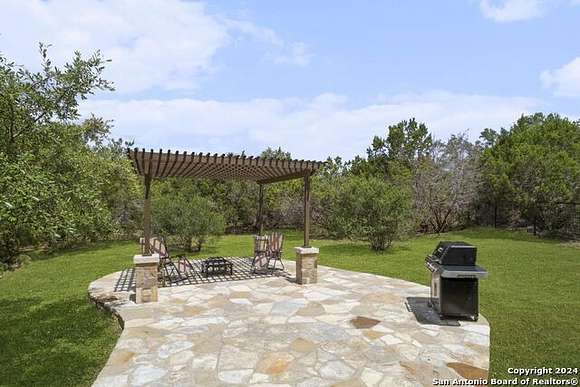































































Bookend your days with breathtaking Sunrise and Sunset views on this acreage homesite in the desirable neighborhood of Mystic Shores. You'll love the private, wooded 3.34 acres, with oak trees and abundant wildlife. With approx.. 1 acre fenced and a fenced garden, you'll be able to let out your dogs and also enjoy a deer proof garden. A front and back sitting porch with tongue in groove cedar soffits beckon you to sit, stay a while, and relish in the calm serenity of surrounding nature. This gorgeous hill Country Craftsman house was built by premier builder Jimmy Jacobs, with solid wood custom cabinets, solid 8' wood doors & wood beams throughout. There's plenty of room for family in this almost 3500 square feet home with 4 Bedroom, 4 Baths, 2 Offices, and an oversized 3 car garage. Game Room could be converted back to formal LR or even a DR. Enjoy cooking together in the chef-inspired kitchen with Jenn Air 6 burner gas stove, Jenn Air wine fridge, drawer microwave, Bosch dishwasher and large pantry. Comes with 1 year America's Preferred Home Warranty! Mystic Shores offers excellent amenities with 30-acre lake front park, waterfront access for both Canyon Lake and the Guadalupe River, two pools, a community center with a fitness area and kitchen, 200-acre nature preserve along the Guadalupe River, tennis and pickleball courts, basketball, volleyball, playground, two large pavilions, covered picnic tables with grills by the lake. Just minutes from Canyon Lake and multiple boat ramps.
Location
- Street Address
- 1114 Sunrise Pl
- County
- Comal County
- School District
- Comal
- Elevation
- 1,270 feet
Property details
- Builder
- Jimmy Jacobs
- MLS Number
- SABOR 1791898
- Date Posted
Property taxes
- Recent
- $11,601
Expenses
- Home Owner Assessments Fee
- $414 annually
Parcels
- 360150224700
Legal description
MYSTIC SHORES 20, LOT 2247
Detailed attributes
Listing
- Type
- Residential
- Subtype
- Single Family Residence
- Franchise
- Keller Williams Realty
Structure
- Roof
- Metal
- Cooling
- Zoned A/C
- Heating
- Central Furnace, Zoned
Exterior
- Parking
- Garage, Oversized
- Fencing
- Fenced
- Features
- Covered Patio, Double Pane Windows, Has Gutters, Mature Trees, Patio, Patio Slab, Wire Fence
Interior
- Rooms
- Bathroom x 4, Bedroom x 4, Dining Room, Family Room, Kitchen, Office, Utility Room
- Floors
- Carpet, Ceramic Tile, Tile, Vinyl, Wood
- Features
- All Bedrooms Upstairs, Breakfast Bar, Eat-In Kitchen, Game Room, High Ceilings, High Speed Internet, Island Kitchen, Laundry Room, Laundry Upper Level, One Living Area, Open Floor Plan, Partially Floored Attic, Pull Down Stairs Attic, Separate Dining Room, Storage Only Attic, Study/Library, Two Eating Areas, Utility Room Inside, Walk in Closets, Walk-In Pantry
Nearby schools
| Name | Level | District | Description |
|---|---|---|---|
| Rebecca Creek | Elementary | Comal | — |
| Mountain Valley | Middle | Comal | — |
| Canyon Lake | High | Comal | — |
Listing history
| Date | Event | Price | Change | Source |
|---|---|---|---|---|
| Nov 7, 2024 | Price drop | $833,000 | $2,000 -0.2% | SABOR |
| July 11, 2024 | New listing | $835,000 | — | SABOR |