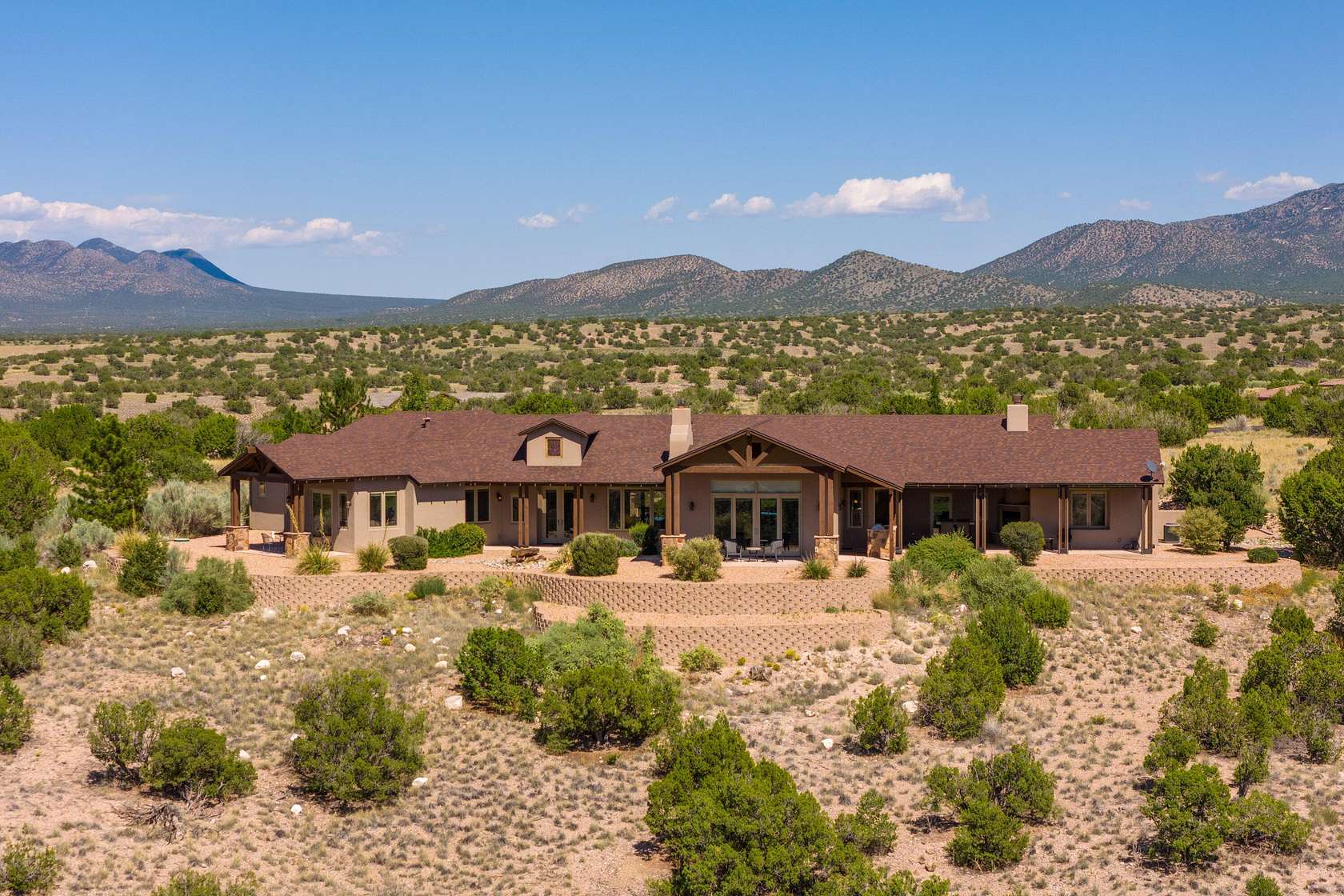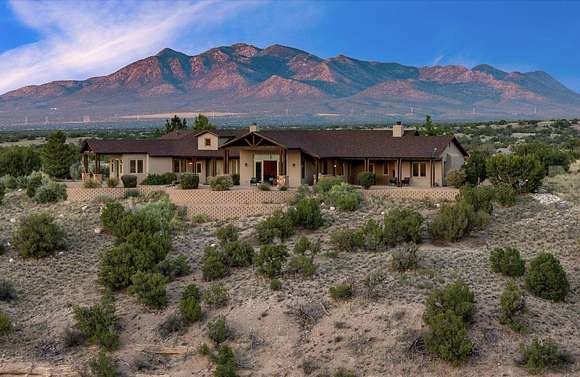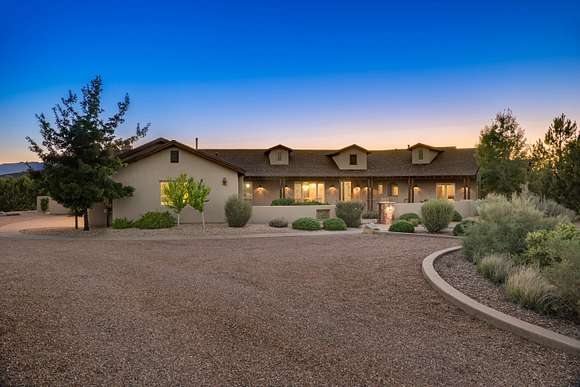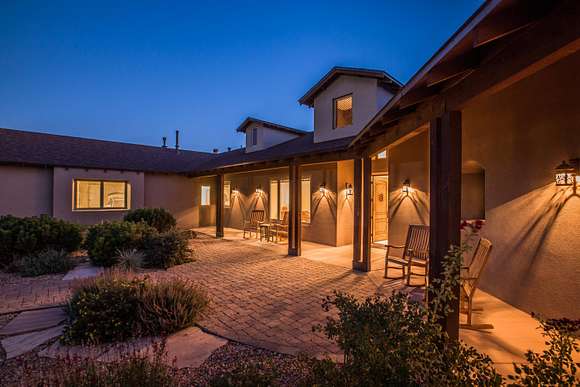Residential Land with Home for Sale in Sandia Park, New Mexico
113 Turquoise Dr Sandia Park, NM 87047














































































A stunning single-level home on a premium lot, with 700 acres of open space and breathtaking red rock canyon and mountain views. Open floor plan features 4/5 bedrooms, 3.5 baths, & split layout with two private guest wings. Gourmet kitchen, integrated with the great room, includes granite countertops, a prep sink, stainless steel appliances, an island, bar, & breakfast nook. Primary suite offers a serene sitting area, walk-in shower, & large walk-in closet. Multiple covered outdoor areas embrace the natural surroundings. One bedroom outfitted with shelves & desk, perfect for home office. Manned gated community, pool and spa. Just 20 minutes from Albuquerque and 45 minutes from Santa Fe, with nearby dining, golf, skiing, and hiking-- a perfect balance of seclusion, security, & convenience.
Directions
From ABQ, I-40 East to exit 175, North HWY 14 for 11 miles to Turquoise Drive, San Pedro Overlook Subdivision. Will pass Paa-Ko and San Pedro Creek on way. Community is gated but there is gate staff there until 4:30 everyday for Realtor access, (bring ID and Business card). Contact LA is there is any access is issue. Front Gate Phone: 505-286-1870
Location
- Street Address
- 113 Turquoise Dr
- County
- Sandoval County
- Community
- San Pedro Overlook
- Elevation
- 6,362 feet
Property details
- Zoning
- R-1
- MLS Number
- SWMLS 1070171
- Date Posted
Property taxes
- Recent
- $623
Expenses
- Home Owner Assessments Fee
- $875 quarterly
Parcels
- 103406809115
Detailed attributes
Listing
- Type
- Residential
- Subtype
- Single Family Residence
- Franchise
- Keller Williams Realty
Structure
- Materials
- Frame, Stucco
- Roof
- Shingle
- Heating
- Central Furnace, Fireplace
- Features
- Skylight(s)
Exterior
- Parking
- Garage, Oversized
- Features
- Courtyard, Landscaped, Outdoor Grill, Private Yard, Water Feature
Interior
- Rooms
- Bathroom x 4, Bedroom x 4, Dining Room, Kitchen, Living Room
- Floors
- Tile, Wood
- Appliances
- Dishwasher, Dryer, Garbage Disposer, Microwave, Oven, Range, Refrigerator, Washer
- Features
- Beamed Ceilings, Bookcases, Breakfast Area, Ceiling Fans, Dual Sinks, Entrance Foyer, Family Dining Room, Garden Tub Roman Tub, High Ceilings, High Speed Internet, Jack and Jill Bath, Kitchen Island, Living Dining Room, Main Level Primary, Multiple Living Areas, Pantry, Separate Formal Dining Room, Separate Shower, Skylights, Walk in Closets
Nearby schools
| Name | Level | District | Description |
|---|---|---|---|
| San Antonito | Elementary | — | — |
| Roosevelt | Middle | — | — |
Listing history
| Date | Event | Price | Change | Source |
|---|---|---|---|---|
| Sept 7, 2024 | New listing | $1,100,000 | — | SWMLS |
