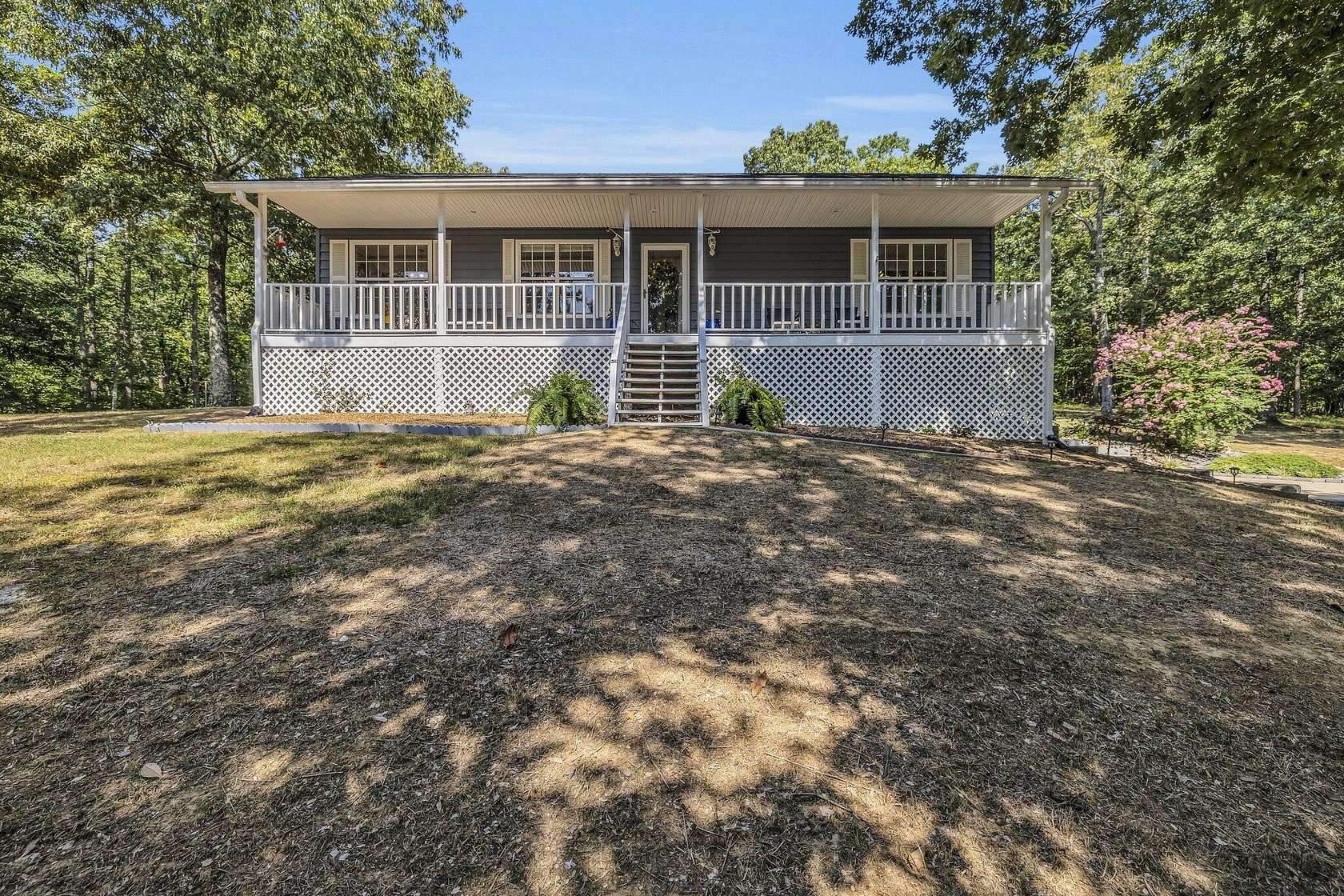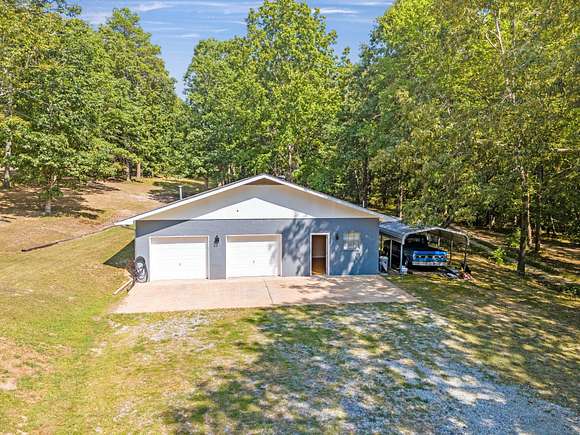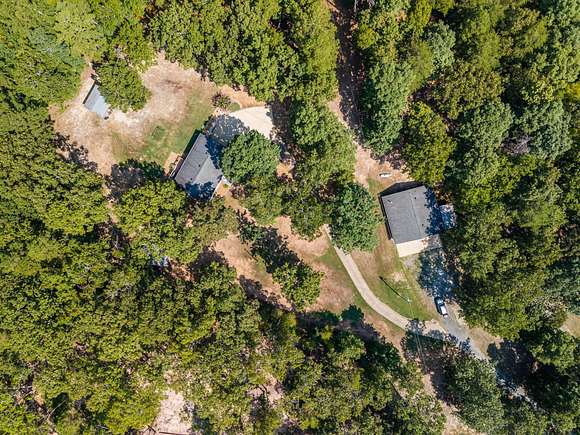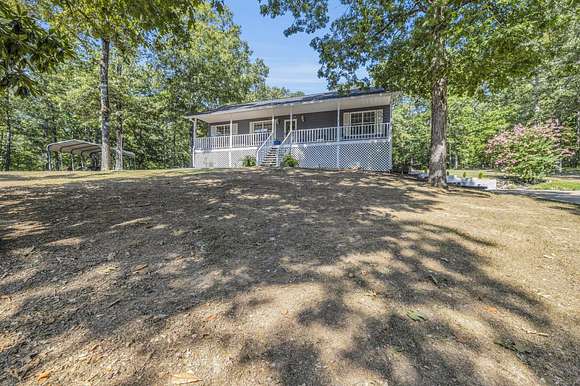Residential Land with Home for Sale in Birchwood, Tennessee
11307 Dolly Pond Rd Birchwood, TN 37308

































If you enjoy the peace and quite of country living, yet want to be close to everything- this is for you! This 2 bedroom, 2 bath home with a detached 2 car garage/workshop with apartment is situated on 4.29 acres and has easy access to all of the shops and restaurants of HWY-58. This is also 15 minutes to Harrison Bay State Park. The covered rocking chair front porch is welcoming. Step inside to the living room with vaulted ceiling. The kitchen features stainless appliances ,plenty of cabinet and counter space and dining area. The laundry room is just off the kitchen. The primary bedroom has a private full bath. There is a 2nd bedroom and full bath that complete the main level. Step downstairs to the family/bonus room. The 2 car garage has plenty of storage space. The detached workshop with apartment has a 2 car garage and is perfect for anyone who likes to work on cars or hobbies. The apartment area has a living room and kitchen area, bedroom and full bath. This would be the perfect in-law suite or rent it out. Don't miss out on this great property. Make your appointment for your private showing today.
Directions
I-75N, Take exit 9 for TN-317 E, / Apison Pike/Volkswagen Dr, Turn Left onto Volkswagen Dr, Continue onto Fedinand Piech Wy, Turn right onto HWY 58, Turn left onto Dolly Pond Rd,
Location
- Street Address
- 11307 Dolly Pond Rd
- County
- Hamilton County
- Elevation
- 886 feet
Property details
- MLS Number
- CAR 1398345
- Date Posted
Property taxes
- Recent
- $1,107
Parcels
- 060 038.01
Legal description
Lt 2 Ricky Mc Clure Sub Pb53 Pg99 O Ut Of 60-38 For 1995
Detailed attributes
Listing
- Type
- Residential
- Subtype
- Single Family Residence
Structure
- Roof
- Shingle
- Cooling
- Window Unit(s) A/C
- Heating
- Central Furnace
Exterior
- Parking
- Garage, Off Street
- Features
- Covered Porch, Deck, Patio, Porch
Interior
- Room Count
- 11
- Rooms
- Bathroom x 3, Bedroom x 3, Bonus Room, Dining Room, Laundry, Living Room
- Appliances
- Dishwasher, Microwave, Range, Washer
- Features
- Breakfast Room, Cathedral Ceiling(s), Primary Downstairs, Separate Shower, Soaking Tub, Tub/Shower Combo
Nearby schools
| Name | Level | District | Description |
|---|---|---|---|
| Snow Hill Elementary | Elementary | — | — |
| Hunter Middle | Middle | — | — |
| Central High School | High | — | — |
Listing history
| Date | Event | Price | Change | Source |
|---|---|---|---|---|
| Dec 11, 2024 | Under contract | $424,000 | — | CAR |
| Sept 30, 2024 | Price drop | $424,000 | $5,000 -1.2% | CAR |
| Aug 30, 2024 | New listing | $429,000 | — | CAR |