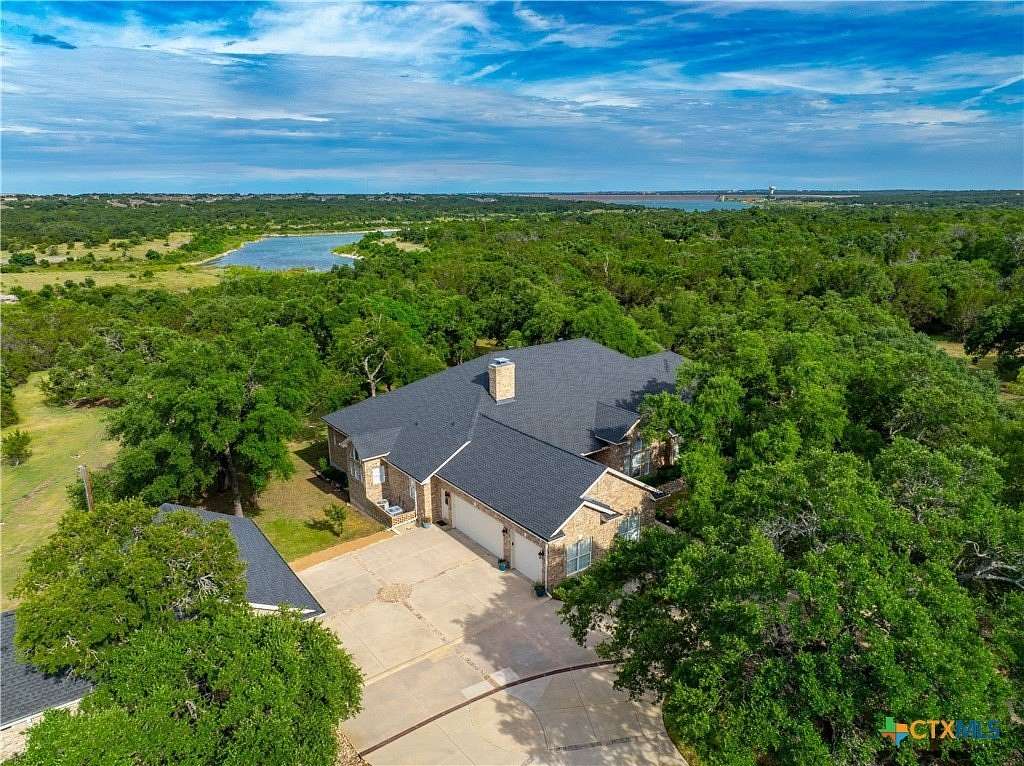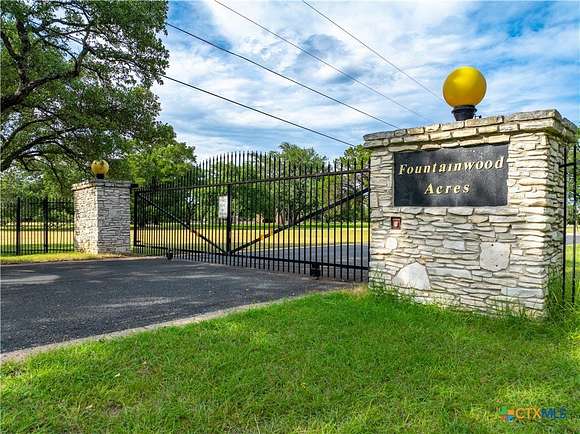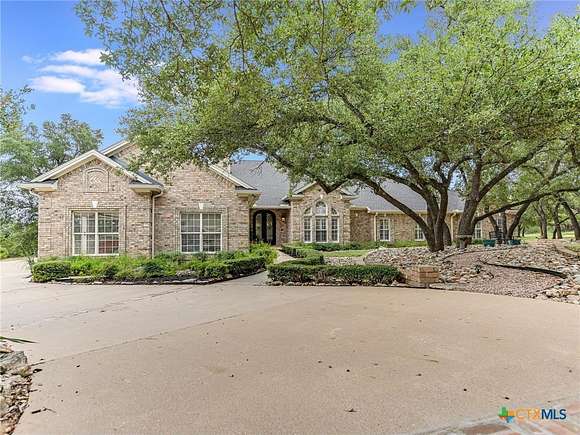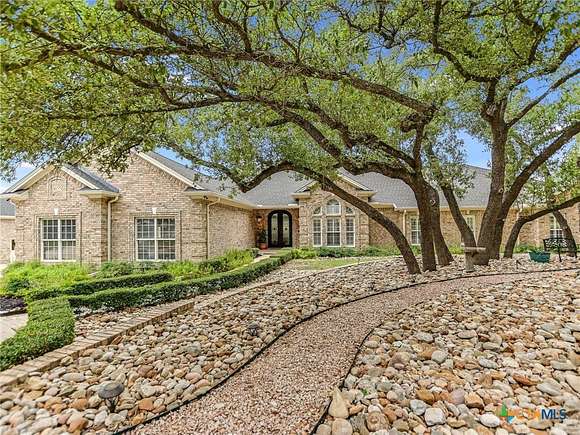Residential Land with Home for Sale in Georgetown, Texas
116 Hester Holw Georgetown, TX 78633










































Discover the perfect blend of spaciousness, elegance, comfort and functionality in this remarkable 4791 sq. ft. custom-built home by the renowned builder, Jimmy Jacobs. Nestled on a serene 5-acre "Hill Country" lot within a gated community, this residence offers 5 bedrooms, 3.5 Bathrooms, and two expansive living areas, each featuring built-ins and cozy fireplaces. The heart of the home is the gourmet kitchen, boasting a large center island, Kitchen Aid appliances, and a wine refrigerator - perfect for entertaining. Step outside to enjoy the sprawling covered rear porch, ideal for soaking in the peaceful surroundings. The property also features a 1550 sq. ft., climate-controlled garage and workshop with internet access, providing endless possibilities for work or leisure. With extensives upgrades and thoughtful improvements throughout, this home combines private, country living with the convenience of nearby amenities. Be sure to explore the 3-D tour and drone video to fully appreciate the home's luxurious interior and the stunning location.
Directions
IH35 to Georgetown, Exit 2338 (Williams Dr), Left onto Williams Drive, Left on Jim Hogg Rd, Left into Gated Community of Fountainwood Acres.
Location
- Street Address
- 116 Hester Holw
- County
- Williamson County
- Community
- Fountainwood Estate PH 4
- School District
- Georgetown ISD
- Elevation
- 856 feet
Property details
- MLS Number
- SMABOR 556848
- Date Posted
Property taxes
- 2024
- $20,760
Expenses
- Home Owner Assessments Fee
- $650 annually
Parcels
- R340773
Legal description
S5941 - FOUNTAINWOOD EST PH 4A, LOT 7, ACRES 5.03
Resources
Detailed attributes
Listing
- Type
- Residential
- Subtype
- Single Family Residence
Structure
- Style
- New Traditional
- Materials
- Brick
- Roof
- Composition, Shingle
- Cooling
- Attic Fan, Zoned A/C
- Heating
- Central Furnace, Fireplace, Zoned
Exterior
- Parking
- Carport, Driveway, Garage, Oversized
- Features
- Porch, Private Yard
Interior
- Rooms
- Bathroom x 4, Bedroom x 5
- Floors
- Marble, Wood
- Appliances
- Cooktop, Dishwasher, Dryer, Garbage Disposer, Oven, Refrigerator, Washer
- Features
- Attic, Bookcases, Built in Features, Ceiling Fans, Chandelier, Coffered Ceilings, Crown Molding, Dining Area, Double Vanity, High Ceilings, Multiple Dining Areas, Multiple Living Areas, Natural Woodwork, Pull Down Attic Stairs, Recessed Lighting, Separate Formal Dining Room, Separate Shower, Soaking Tub, Tray Ceilings, Walk in Closets, Wired For Sound
Listing history
| Date | Event | Price | Change | Source |
|---|---|---|---|---|
| Nov 24, 2024 | Under contract | $1,624,999 | — | SMABOR |
| Nov 12, 2024 | Price drop | $1,624,999 | $70,001 -4.1% | SMABOR |
| Sept 14, 2024 | New listing | $1,695,000 | — | SMABOR |