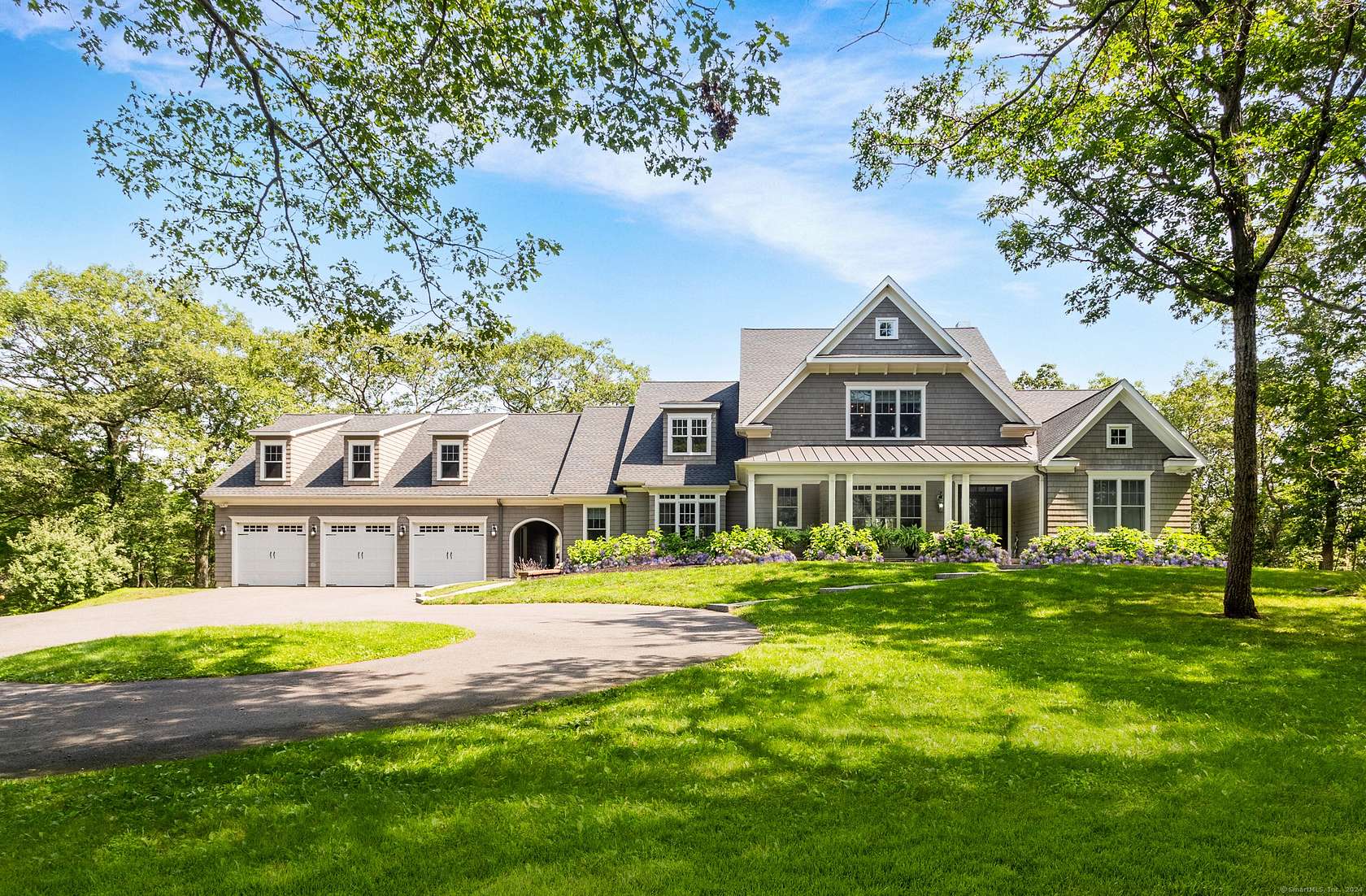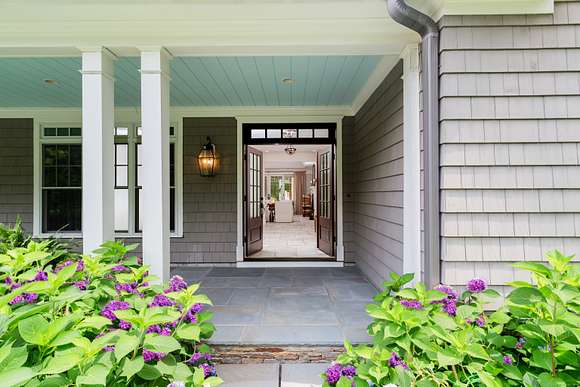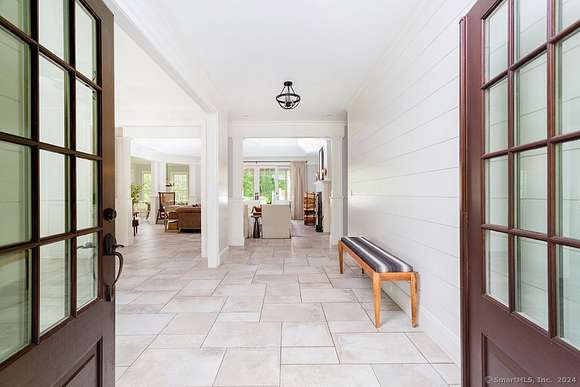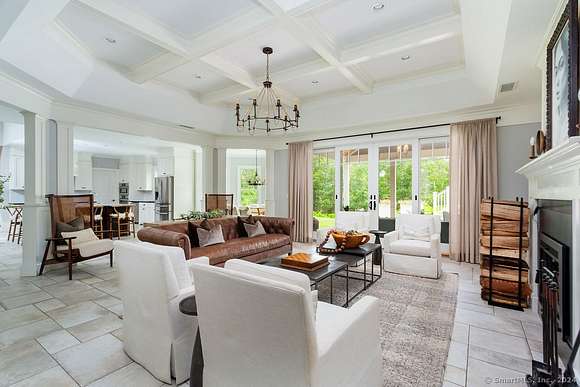Residential Land with Home for Sale in Sherman, Connecticut
12 Meadow Ln Sherman, CT 06784









































Welcome to the epitome of bucolic living in this unparalleled Southern Sherman estate nestled within the Wakeman Farms subdivision of custom-built homes just under a mile from the NY line. Step into luxury with this exquisite residence perfectly positioned on over 9 acres of lush landscape adorned with vibrant hydrangeas and mature trees. Designed for sophisticated yet comfortable living, this home boasts a meticulously planned layout, balancing everyday functionality with refined architectural details. The chef's kitchen with pantry overlooking the great room, eat-in area and formal dining room, is perfect for cooking and entertaining. A versatile den/keeping room adds to the main level's charm, which also includes a primary suite with walk-in closet, laundry, and powder room. The upper level hosts 3 spacious bedrooms and 2 full bathrooms, ensuring ample space for family and guests. Modern conveniences abound with 4-zone hydro air heating, porcelain tile radiant heated floors, a 50-year roof, Anderson windows and doors, SMART recessed lighting and motorized shades. A tech hub ensures seamless connectivity, while a breezeway leads to a generous 3-car garage with an unfinished bonus and media room plumbed for future expansion above.
Directions
Route 37 to Wakeman Hill Road, right onto Meadow Lane, #12 on the right
Location
- Street Address
- 12 Meadow Ln
- County
- Fairfield County
- Community
- Wakeman Farms
- Elevation
- 1,194 feet
Property details
- Zoning
- residential
- MLS Number
- CTMLS 24032391
- Date Posted
Expenses
- Home Owner Assessments Fee
- $25 annually
Parcels
- 308872
Detailed attributes
Listing
- Type
- Residential
- Subtype
- Single Family Residence
- Franchise
- Keller Williams Realty
Structure
- Style
- Colonial
- Materials
- Cedar
- Roof
- Asphalt, Shingle
- Cooling
- Zoned A/C
- Heating
- Fireplace, Radiant, Zoned
Exterior
- Parking Spots
- 5
- Parking
- Attached Garage, Driveway, Garage, Paved or Surfaced
- Features
- Breezeway, Covered Deck, Deck, Gutters, Hot Tub, Lighting, Patio, Porch
Interior
- Rooms
- Bathroom x 4, Bedroom x 4, Bonus Room, Laundry
- Appliances
- Convection Oven, Cooktop, Dishwasher, Dryer, Gas Cooktop, Microwave, Range, Refrigerator, Washer
- Features
- Auto Garage Door Opener, Fireplace Insert, Generator Ready, Open Floor Plan, Ridge Vents, Security System, Spa, Thermopane Windows
Nearby schools
| Name | Level | District | Description |
|---|---|---|---|
| Sherman | Elementary | — | — |
Listing history
| Date | Event | Price | Change | Source |
|---|---|---|---|---|
| July 24, 2024 | New listing | $1,779,000 | — | CTMLS |