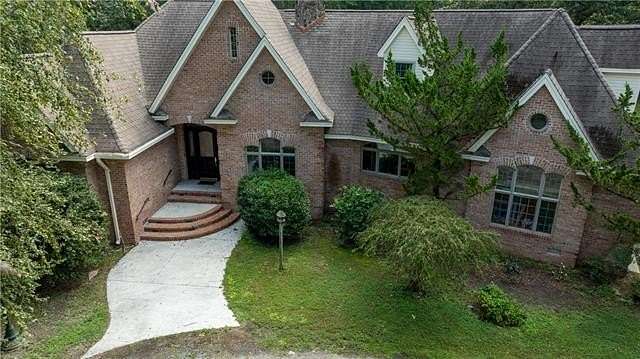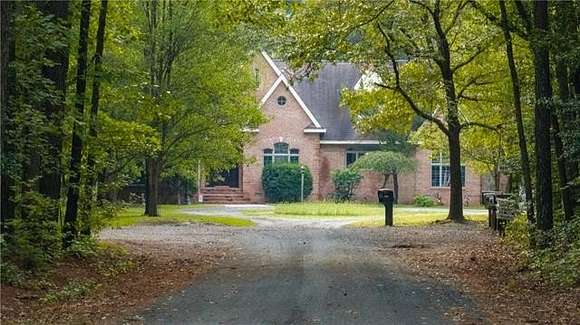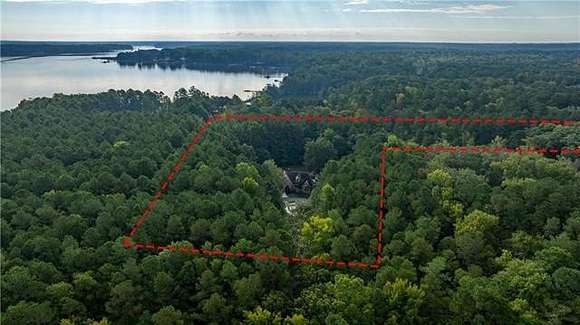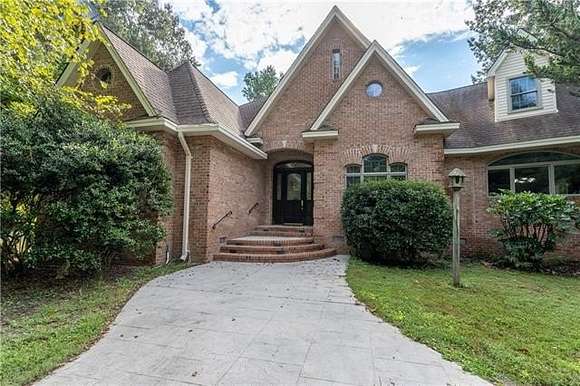Residential Land with Home for Sale in Gloucester, Virginia
12404 Harcum Rd Gloucester, VA 23061


















































This stunning custom-built brick rancher, nestled on 5.68 wooded acres, offers 3,342 sq. ft. of elegant living space. Featuring 4 spacious bedrooms and 2.5 baths, this home seamlessly blends traditional charm with modern convenience. The bright foyer leads to a formal living room with a stone fireplace and a dining room ideal for hosting guests. The open kitchen features a bar, island, gas cooking, a copper ceiling, and a butler's pantry. Adjacent to the kitchen is a den with a coffered ceiling and custom fireplaces. Tall ceilings and intricate brickwork enhance the home's character, while a geothermal heating and air conditioning system ensures year-round comfort. Outside, an expansive rear deck overlooks the serene natural surroundings. With a 1,022 sq. ft. attached garage and over 1,000 sq. ft. of walk-up attic space, this home offers incredible potential for future expansion. An architectural gem with endless possibilities for your next chapter!
Directions
GPS - 12404 Harcum Road Gloucester, VA 23061
Location
- Street Address
- 12404 Harcum Rd
- County
- Gloucester County
- Community
- Harcum
- Elevation
- 7 feet
Property details
- Zoning
- SC-1
- MLS Number
- CBRAR 2426112
- Date Posted
Property taxes
- 2024
- $3,945
Parcels
- 012-75B
Legal description
PIANKATANK PARCEL 3, 5.68 acres, Deed Book ID#1206449
Detailed attributes
Listing
- Subtype
- Single Family Residence
Lot
- Views
- Park
Structure
- Style
- Colonial
- Stories
- 1
- Roof
- Asphalt, Composition
- Heating
- Fireplace, Geothermal
Exterior
- Parking
- Carport, Garage
- Features
- Deck, Insulated Doors, Sliding Doors, Thermal Windows
Interior
- Room Count
- 11
- Rooms
- Bathroom x 3, Bedroom x 4
- Floors
- Carpet, Ceramic Tile, Tile, Wood
- Appliances
- Dishwasher, Double Oven, Microwave, Refrigerator, Washer
- Features
- 1st Floor Bedrm W/ Full Bath, 1st Floor Bedroom, 1st Floor Primary Bedroom, 9 ft+ Ceilings, Butlers Pantry, Cathedral Ceiling, Ceiling Fan, Double Vanity, Dryer Hookup, Eat-in-Kitchen, Formal Dining Room, French Doors, Granite/Stone Countertops, Internet Ready, Island, Jetted Tub, Pantry, Primary Room Bath, Recessed Lighting, Solid Surface Countertops, Tray Ceiling, Walk-In Closet, Washer Hookup
Nearby schools
| Name | Level | District | Description |
|---|---|---|---|
| Petsworth | Elementary | — | — |
| Peasley | Middle | — | — |
| Gloucester | High | — | — |
Listing history
| Date | Event | Price | Change | Source |
|---|---|---|---|---|
| Oct 3, 2024 | New listing | $750,000 | — | CBRAR |