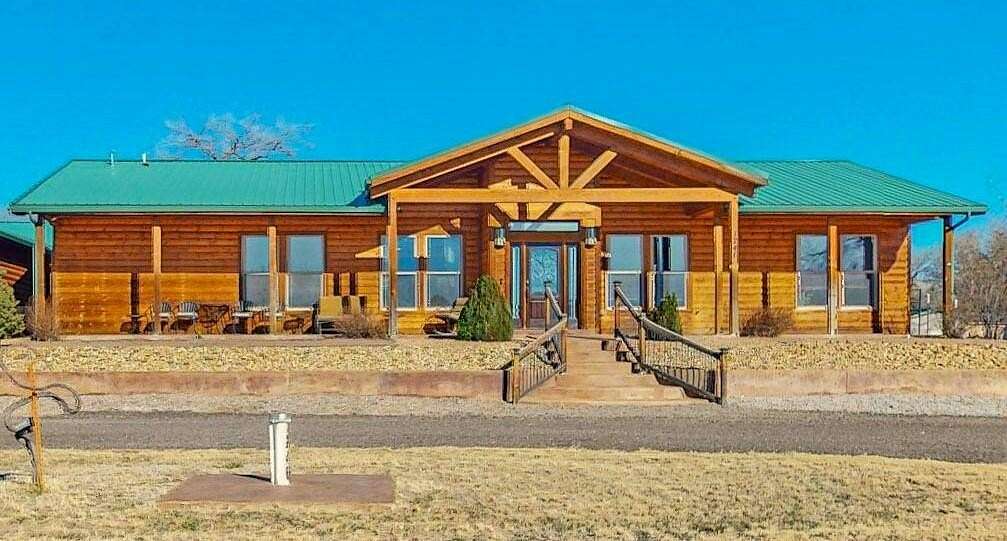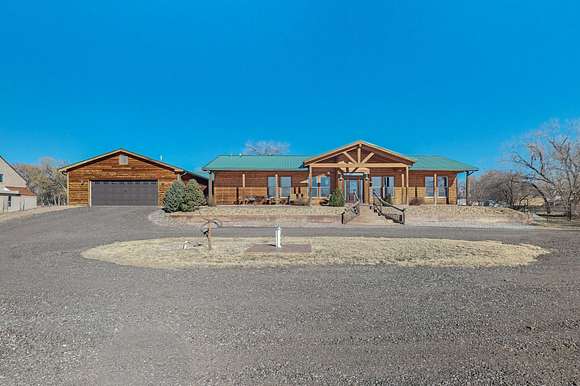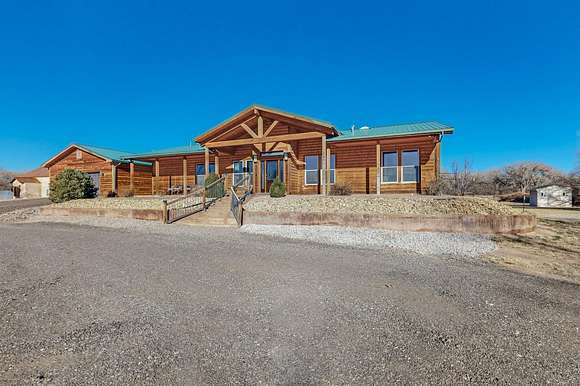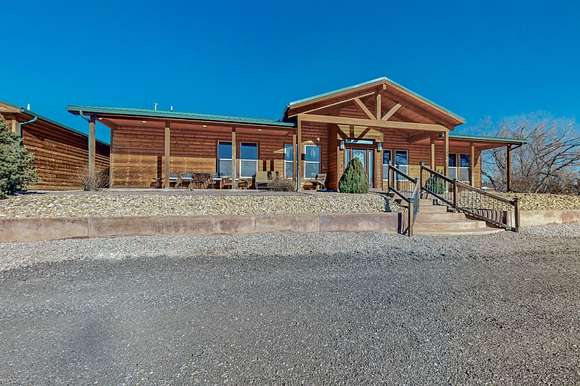Residential Land with Home for Sale in Los Lunas, New Mexico
1246 Behnke Rd Los Lunas, NM 87031

















































































STUNNING, BEAUTIFUL RIVERSIDE ESTATE! 3806sf on 2 Acres of the most sought-after property backing up to the river. Trees Galore, Lots of Room. Custom built home with 6 bedrooms and 4 baths in pristine condition. You will think it was just built. Entertainer's dream with open floor plan flooded with light from windows looking out to the beautiful trees in the bosque and a three sided gas fireplace for wood or gas logs. Well-appointed Kitchen with upscale appliances. Super durable waterproof wood look flooring and new carpet. 2 separate Primary Suites w/ walk in closets in each. 2 separate living spaces for large parties, teenagers, in-laws or big hobbies. Watch wildlife, sunsets, and storms from either of the large covered patios, front and back. Paved roads all the way. Plus....
Directions
From the Los Lunas exit (Hwy6) from Hwy 25, go East on Main St. (Hwy 6) to Los Lentes, turn Left/North go about a mile to Behnke Rd. Turn Rt/East, follow Behnke to the stop sign and turn Rt/East back toward the river. You will see the raised, Modern log cabin Estate at almost the end of the road backing up to the River.
Location
- Street Address
- 1246 Behnke Rd
- County
- Valencia County
- Community
- Tres Alamos
- Elevation
- 4,856 feet
Property details
- Zoning
- R-1
- MLS Number
- SWMLS 1072520
- Date Posted
Property taxes
- Recent
- $2,069
Parcels
- 1010039272394000000
Detailed attributes
Listing
- Type
- Residential
- Subtype
- Single Family Residence
Structure
- Style
- Ranch
- Materials
- Frame, Log, Log Siding
- Roof
- Metal
- Heating
- Central Furnace, Fireplace
- Features
- Skylight(s)
Exterior
- Parking
- Garage
- Fencing
- Fenced, Full
- Features
- Culdesac, Fence, Fully Fenced, Landscaped, Lawn, Private Yard, Propane Tank Leased, Sprinkler Irrigation
Interior
- Rooms
- Bathroom x 4, Bedroom x 5, Family Room, Kitchen, Living Room
- Floors
- Carpet, Vinyl, Wood
- Appliances
- Cooktop, Dishwasher, Dryer, Garbage Disposer, Microwave, Oven, Refrigerator, Washer
- Features
- Bathtub, Ceiling Fans, Dual Sinks, Entrance Foyer, Family Dining Room, Garden Tub Roman Tub, High Speed Internet, Home Office, In Law Floorplan, Kitchen Island, Living Dining Room, Main Level Primary, Multiple Living Areas, Multiple Primary Suites, Pantry, Separate Shower, Skylights, Soaking Tub, Walk in Closets
Listing history
| Date | Event | Price | Change | Source |
|---|---|---|---|---|
| Dec 9, 2024 | Price drop | $774,000 | $25,000 -3.1% | SWMLS |
| Oct 17, 2024 | New listing | $799,000 | — | SWMLS |