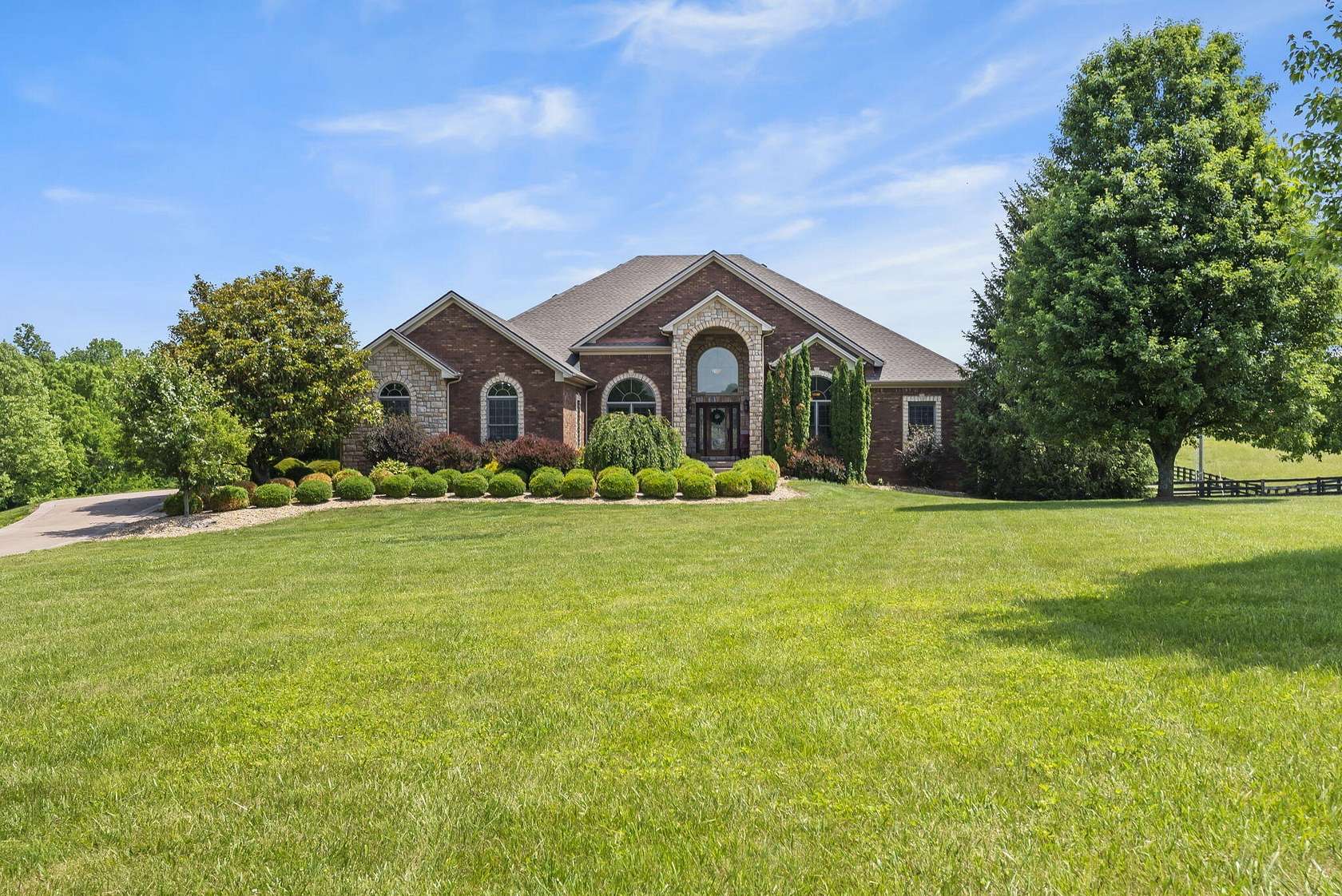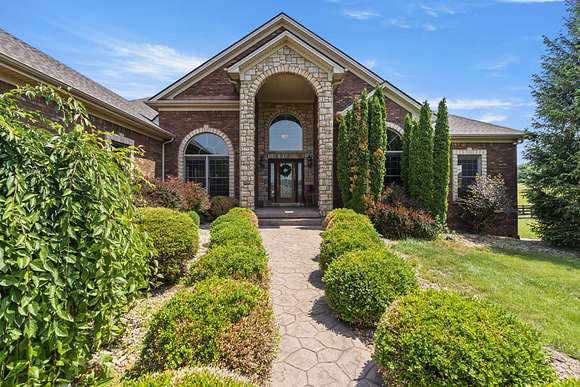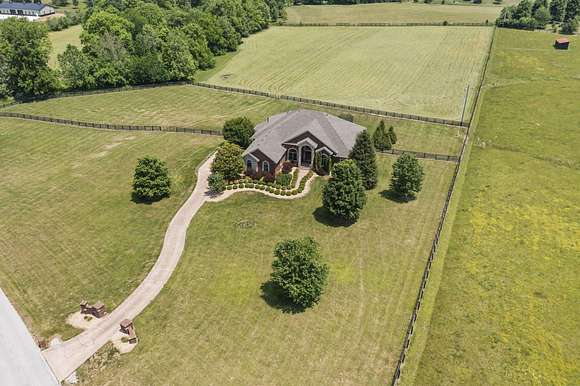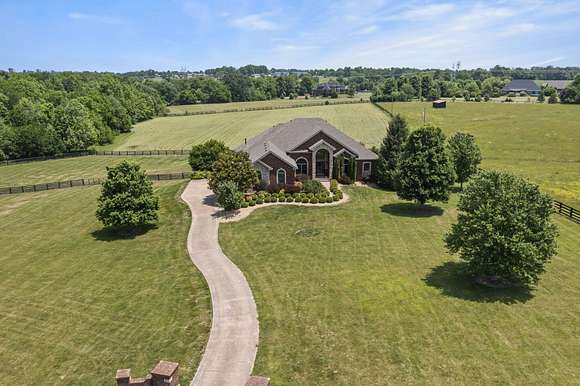Land with Home for Sale in Midway, Kentucky
127 King Fisher Way Midway, KY 40347






















































Welcome to your dream home! This exquisite Tuscany style ranch home on a basement offers unparalleled luxury and comfort on 11 picturesque acres in Midway, Kentucky. Perfect for those who appreciate fine living and outdoor entertainment, this property boasts: 4 spacious bedrooms, each with walk-in closets and 3.5 beautifully appointed bathrooms. Inside the home you can appreciate the fresh coat of paint throughout the main level that allows the natural light to shine with the homes tall ceilings and open concept floor plan. Also on the main level, the private study will allow for working from home or a quiet place to read. The cozy fireplaces offer a nice touch of warmth and charm especially with the holidays approaching! Like to entertain? Check out the in ground heated salt water pool and hot tub! Surrounded by the outdoor entertainment patio with a bar and grill for hosting and enjoying those Kentucky scenic views! Inside you can also entertain by the full wet bar kitchen area and home theater for those movie nights with friends and family.
This home is a true gem, offering a perfect blend of luxury, comfort, and functionality. Don't miss the opportunity to see it!
Directions
From Georgetown, Continue down Frankfort Road (HWY 406) for 8 miles.
Turn left onto Fishers Mill Rd, in 0.8 miles turn left onto King Fishers Way. In 0.6 miles the property will be on the left, look for agent sign.
Location
- Street Address
- 127 King Fisher Way
- County
- Scott County
- Community
- Fishers Mill Landing
- School District
- Scott County - 5
- Elevation
- 817 feet
Property details
- MLS Number
- LBAR 24020805
- Date Posted
Parcels
- 026-00-058.00
Detailed attributes
Listing
- Type
- Residential
- Subtype
- Single Family Residence
- Franchise
- RE/MAX International
Structure
- Stories
- 1
- Materials
- Brick, Brick Veneer, Stone
Exterior
- Parking
- Driveway, Garage, Off Street, Underground/Basement
- Features
- Hot Tub, In Ground, Wooded
Interior
- Room Count
- 6
- Rooms
- Bathroom x 4, Bedroom x 4, Dining Room, Family Room, Kitchen, Living Room, Utility Room
- Floors
- Carpet, Concrete, Hardwood, Tile
- Appliances
- Cooktop, Dishwasher, Garbage Disposer, Microwave, Washer
- Features
- Bedroom First Floor, Dining Area, Eat-In Kitchen, Entrance Foyer, Primary First Floor, Spa, Walk-In Closet(s)
Nearby schools
| Name | Level | District | Description |
|---|---|---|---|
| Stamping Ground | Elementary | Scott County - 5 | — |
| Scott Co | Middle | Scott County - 5 | — |
| Great Crossing | High | Scott County - 5 | — |
Listing history
| Date | Event | Price | Change | Source |
|---|---|---|---|---|
| Nov 23, 2024 | Under contract | $1,250,000 | — | LBAR |
| Nov 23, 2024 | Relisted | $1,250,000 | — | LBAR |
| Nov 17, 2024 | Listing removed | $1,250,000 | — | — |
| Oct 3, 2024 | New listing | $1,250,000 | — | LBAR |