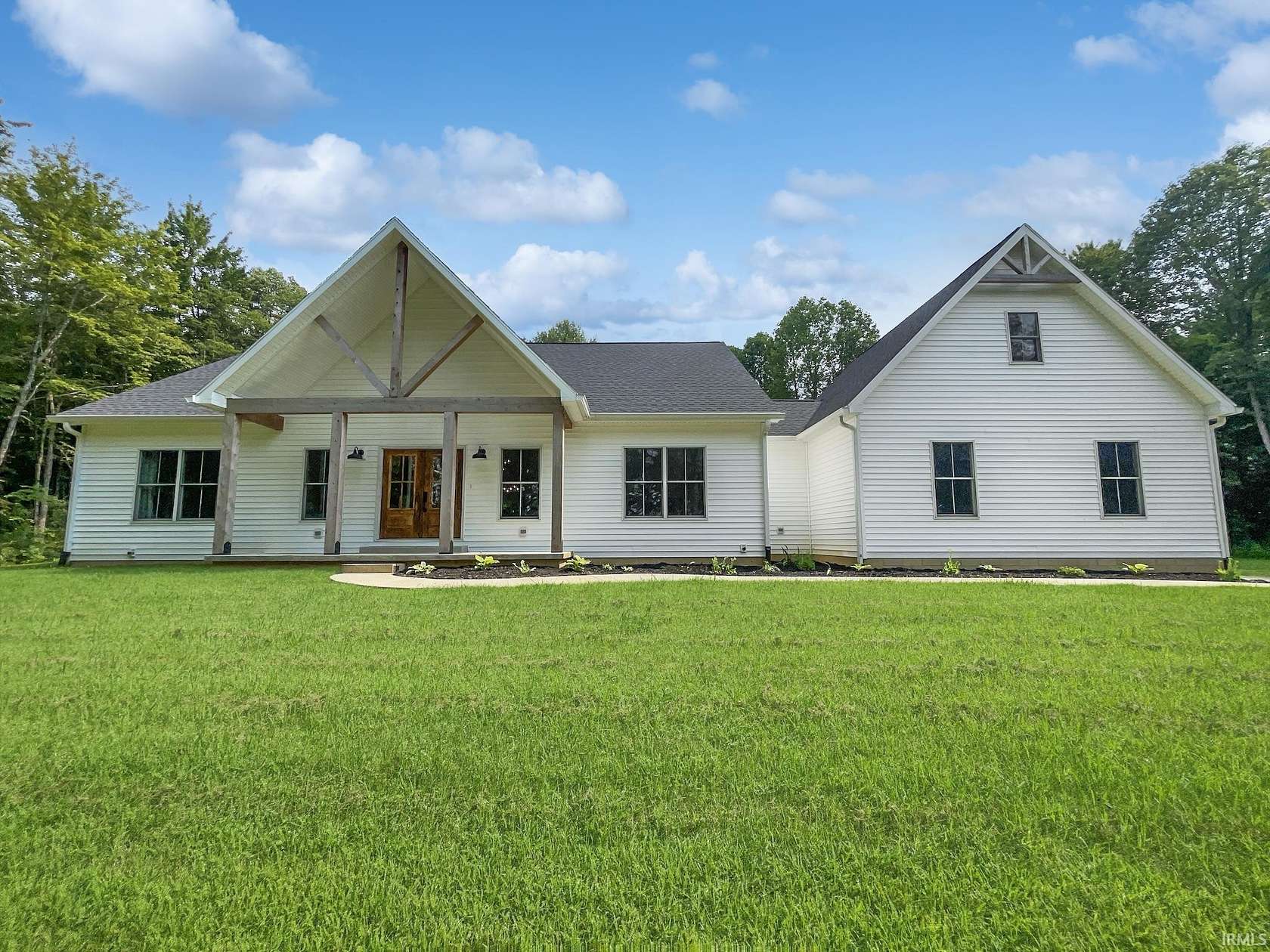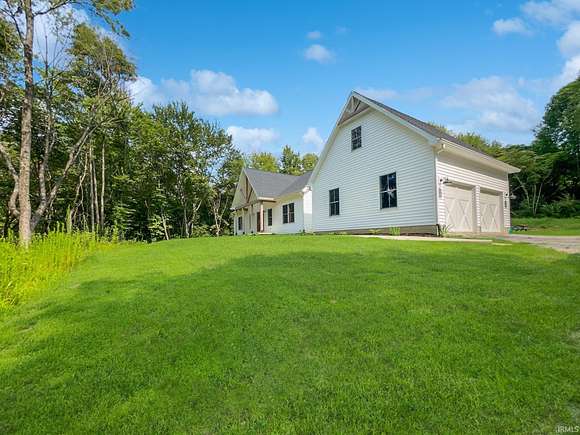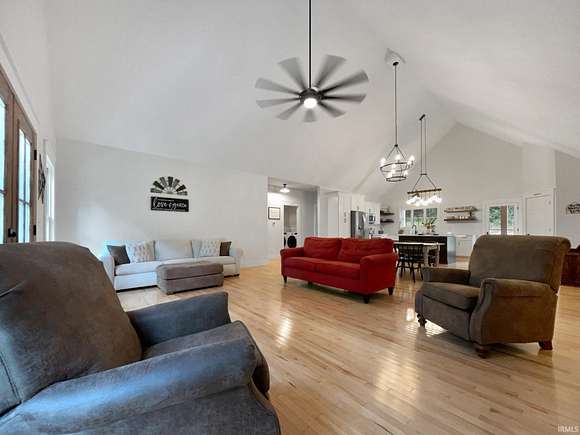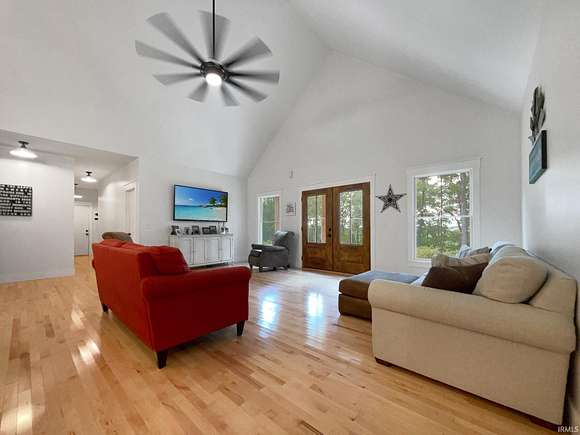Residential Land with Home for Sale in Lynnville, Indiana
13244 Gore Rd Lynnville, IN 47619























This charming country farmhouse is nestled on 4.01 partially wooded acres, offering a serene escape from the hustle and bustle of everyday life. As you step inside, you'll be greeted by soaring cathedral ceilings that create an open and airy atmosphere, perfect for both relaxation and entertaining. The expansive open living area is designed with warmth and functionality in mind, featuring ample natural light and beautiful views of the surrounding nature. This home features a generous split bedroom floor plan. Off the primary bedroom you'll find an all tile shower and large walk-in closet. Imagine cozy evenings or hosting gatherings in this inviting space that seamlessly blends rustic charm with modern comfort. With plenty of outdoor space, you can enjoy morning coffee on the porch, or create your own garden oasis. Whether you're seeking a peaceful retreat or a home with room to grow, this property offers endless possibilities.
Directions
I-64 E, left on 61 N, R on County Rd
Location
- Street Address
- 13244 Gore Rd
- County
- Warrick County
- School District
- Warrick County School Corp.
- Elevation
- 541 feet
Property details
- MLS Number
- SWAOR 202428792
- Date Posted
Property taxes
- Recent
- $2,906
Parcels
- 87-01-26-403-003.000-009
Detailed attributes
Listing
- Type
- Residential
- Subtype
- Single Family Residence
Structure
- Stories
- 1
- Roof
- Asphalt
Exterior
- Parking
- Attached Garage, Garage
Interior
- Room Count
- 5
- Rooms
- Bathroom x 2, Bedroom x 4, Dining Room, Great Room, Kitchen, Laundry, Living Room
- Appliances
- Cooktop, Dryer, Electric Cooktop, Garbage Disposer, Microwave
- Features
- Ceiling-9+, Ceiling-Cathedral, Ceilings-Beamed, Closet(s) Walk-In, Countertops-Stone, Custom Cabinetry, Deck Covered, Detector-Smoke, Dishwasher, Disposal, Dryer Hook Up Electric, Eat-In Kitchen, Foyer Entry, Garage Door Opener, Great Room, Kitchen Island, Landscaped, Main Floor Laundry, Main Level Bedroom Suite, Natural Woodwork, Open Floor Plan, Pantry-Walk in, Patio Covered, Play/Swing Set, Porch Covered, Porch Open, Range/Oven Hook Up Elec, Refrigerator, Split BR Floor Plan, Stand Up Shower, Twin Sink Vanity, Utility Sink, Water Heater Electric, Window Treatments
Property utilities
| Category | Type | Status | Description |
|---|---|---|---|
| Power | Grid | On-site | — |
| Water | Public | On-site | — |
Nearby schools
| Name | Level | District | Description |
|---|---|---|---|
| Lynnville | Elementary | Warrick County School Corp. | — |
| Tecumseh Middle School | Middle | Warrick County School Corp. | — |
| Tecumseh | High | Warrick County School Corp. | — |
Listing history
| Date | Event | Price | Change | Source |
|---|---|---|---|---|
| Nov 28, 2024 | Under contract | $464,900 | — | SWAOR |
| Oct 25, 2024 | Back on market | $464,900 | — | SWAOR |
| Oct 11, 2024 | Under contract | $464,900 | — | SWAOR |
| Aug 27, 2024 | Price drop | $464,900 | $15,000 -3.1% | SWAOR |
| Aug 9, 2024 | Price drop | $479,900 | $20,000 -4% | SWAOR |
| Aug 3, 2024 | New listing | $499,900 | — | SWAOR |