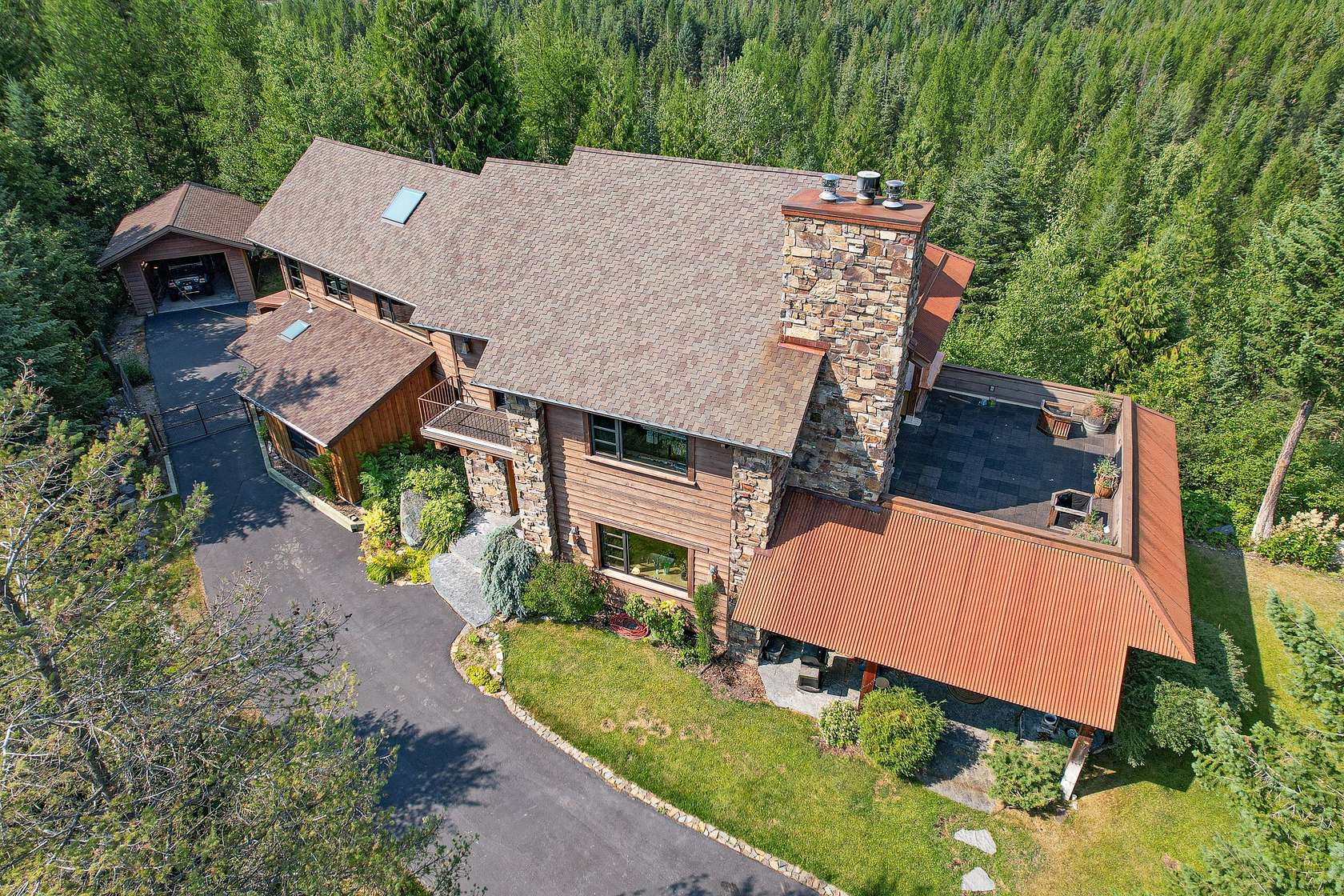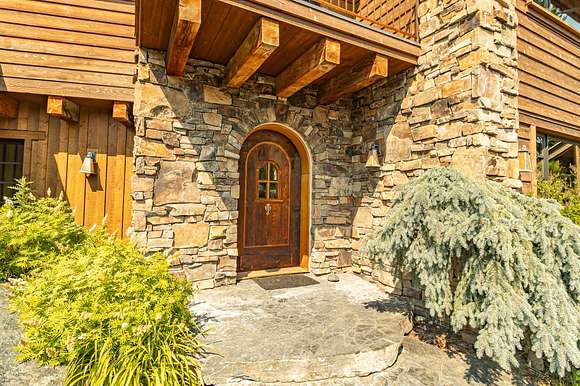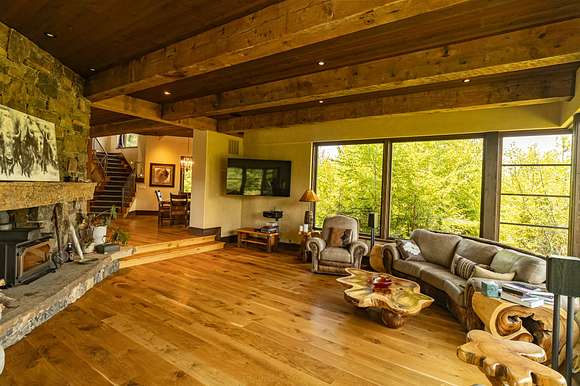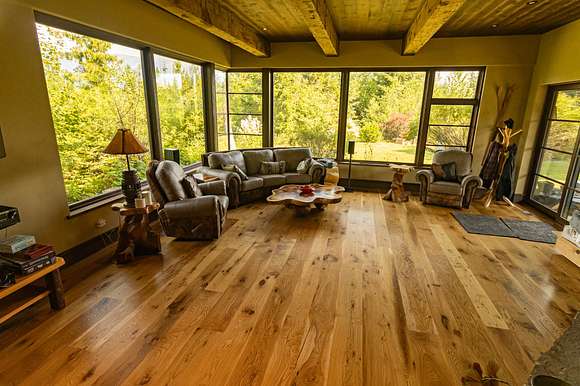Residential Land with Home for Sale in Bigfork, Montana
13521 Bug Creek Rd Bigfork, MT 59911
































































OUTSTANDING OWNER TERMS with interest at 3-4% depending upon offer!!! A beautiful, expansive wood and stone exterior home, located in the Ferndale area of Bigfork MT. Enjoy a large stone fireplace, natural white oak hardwood floors, lots of large windows with great views, beamed ceilings and stone accents and a large second story balcony with its own fireplace and bar area .an ensuite bedroom on the main floor and second floor. Custom built front door. Sub- Zero refrigerator and Wolf gas range, custom made marble sink, furnishings, Gym equipment, and infrared sauna. The Primary bath has a steam shower and heated tile floor. Outstanding quality throughout the home. This private 5+ acre setting also has a separate guest quarters with a garage and a large Gym. There is a Large covered RV parking area and an additional one car garage behind the home for additional toys etc,. take a look at this outstanding property. Call or text Tony Stout at 406-304-1529 or your Real estate professional.
Directions
From Bigfork, travel east on MT. 209 to a right onto S Ferndale Drive, go straight onto Crane Mountain road, and then hold left onto Bug Creek road. Subject property will be on your right just after the horseshoe lake public access.
Location
- Street Address
- 13521 Bug Creek Rd
- County
- Lake County
- Elevation
- 3,120 feet
Property details
- MLS Number
- MWMTAR 30030366
- Date Posted
Property taxes
- 2023
- $8,804
Parcels
- 15370815101060000
Legal description
Lot 2 of Subdivision Plat 251, Being a subdivision of Parcel 1 of the Amended Subdivision Plat of Lot 3 of Carney Creek Ranch, A subdivision of Lake County, Montana
Detailed attributes
Listing
- Type
- Residential
- Subtype
- Single Family Residence
- Franchise
- Engel & Volkers
Lot
- Views
- Mountain
Structure
- Style
- Ranch
- Materials
- Concrete
- Heating
- Fireplace
Exterior
- Parking
- Garage, Gated, Heated
- Features
- Balcony, Dog Run, Kennel/Dog Run, Landscaped, Propane Tank Leased
Interior
- Rooms
- Bathroom x 4, Bedroom x 3
- Appliances
- Dishwasher, Dryer, Microwave, Range, Refrigerator, Washer
- Features
- Additional Living Quarters, Open Floorplan, Vaulted Ceilings, Walk in Closets, Wired For Data, Wired For Sound
Listing history
| Date | Event | Price | Change | Source |
|---|---|---|---|---|
| July 24, 2024 | New listing | $2,950,000 | — | MWMTAR |