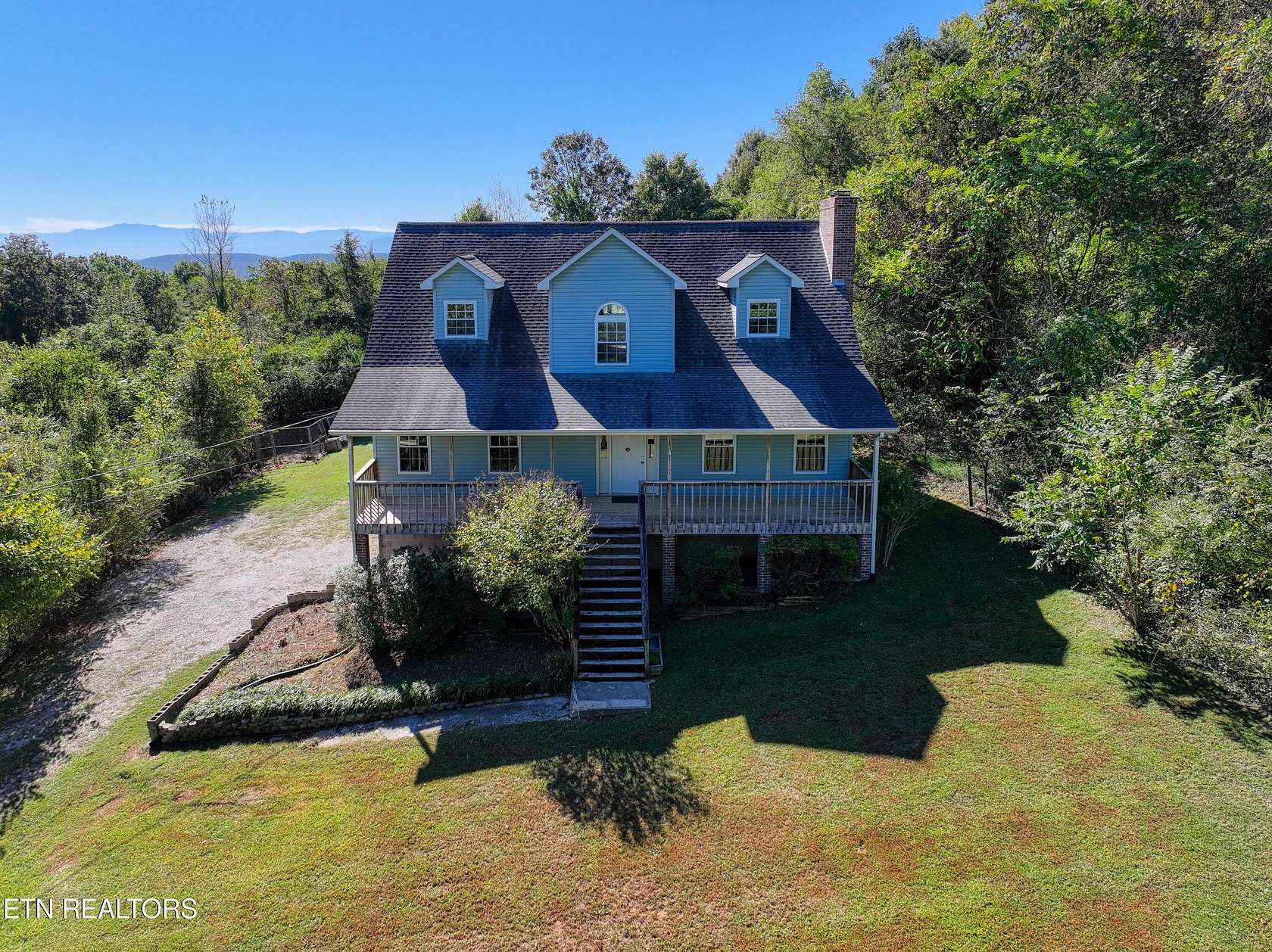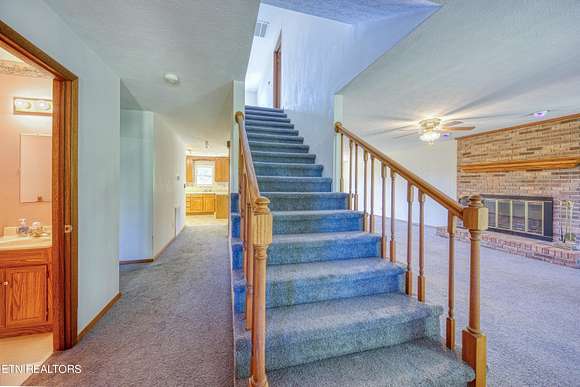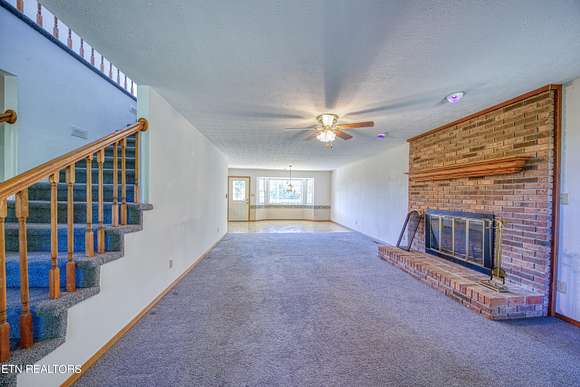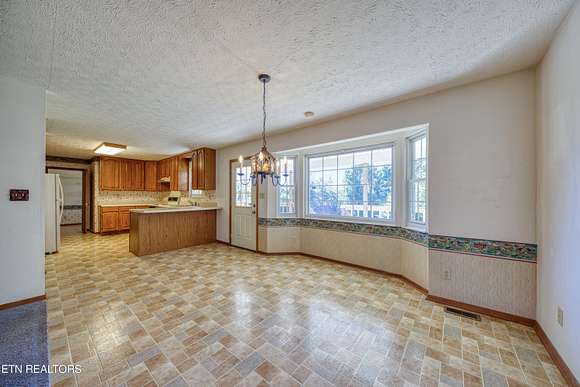Land with Home for Sale in Knoxville, Tennessee
1517 Stony Point Rd Knoxville, TN 37914


























































First time on the market, and a great opportunity! Fantastic two story Cape Cod home on acreage with no restrictions! Solidly built with spacious rooms! Great room with brick fireplace, kitchen with ample cabinets, breakfast room, primary bedroom en suite and large laundry room and powder room complete the main level. Two bedrooms, full bath and a large loft/flex space are upstairs. Lots of natural light. Country feel, but close to restaurants, shopping and amenities. The large, approximately 1400 square foot garage has room for all your toys, with leftover room for workshop space. Both a full front porch and a large rear porch for you to enjoy. Almost 10 acres with a barn included. This property could use some cosmetic updates but is priced accordingly. Former trails are overgrown and will need some work, but there is so much potential here! This property is close to such local treasures as Zoo Knoxville, an Aubrey's and the original Cruze Farm, as well as the new Big Orange Pickleball, and all the amenities that the 407 exit has to offer! Bring your horses and your vision for your new property and come take a look!
Directions
I40 East to Exit 398, Strawberry Plains Pike, Turn Left. Go .5 miles, turn Right on Huckleberry Springs Rd. (at Aubrey's). Go .8 miles, turn Left on McMillan. Turn Right on Stony Point. 1517 Stony Point in about a mile on the right. Drive is gated. Sign on property.
Location
- Street Address
- 1517 Stony Point Rd
- County
- Knox County
- Community
- Emma Nichols Tract
- Elevation
- 1,224 feet
Property details
- MLS Number
- KAARMLS 1279288
- Date Posted
Property taxes
- Recent
- $985
Parcels
- 085 11904
Detailed attributes
Listing
- Type
- Residential
Structure
- Style
- Cape Cod
- Materials
- Brick, Vinyl Siding
- Heating
- Central Furnace
Exterior
- Parking
- Garage, Underground/Basement
- Features
- Covered Porch, Deck, Insulated Windows, Level, Porch, Rolling Slope
Interior
- Room Count
- 8
- Rooms
- Bathroom x 3, Bedroom x 3
- Floors
- Carpet, Vinyl
- Appliances
- Dishwasher, Range, Refrigerator, Washer
- Features
- Walk-In Closet(s)
Nearby schools
| Name | Level | District | Description |
|---|---|---|---|
| Carter | Middle | — | — |
| Carter | High | — | — |
Listing history
| Date | Event | Price | Change | Source |
|---|---|---|---|---|
| Nov 23, 2024 | Under contract | $550,000 | — | KAARMLS |
| Oct 12, 2024 | New listing | $550,000 | — | KAARMLS |