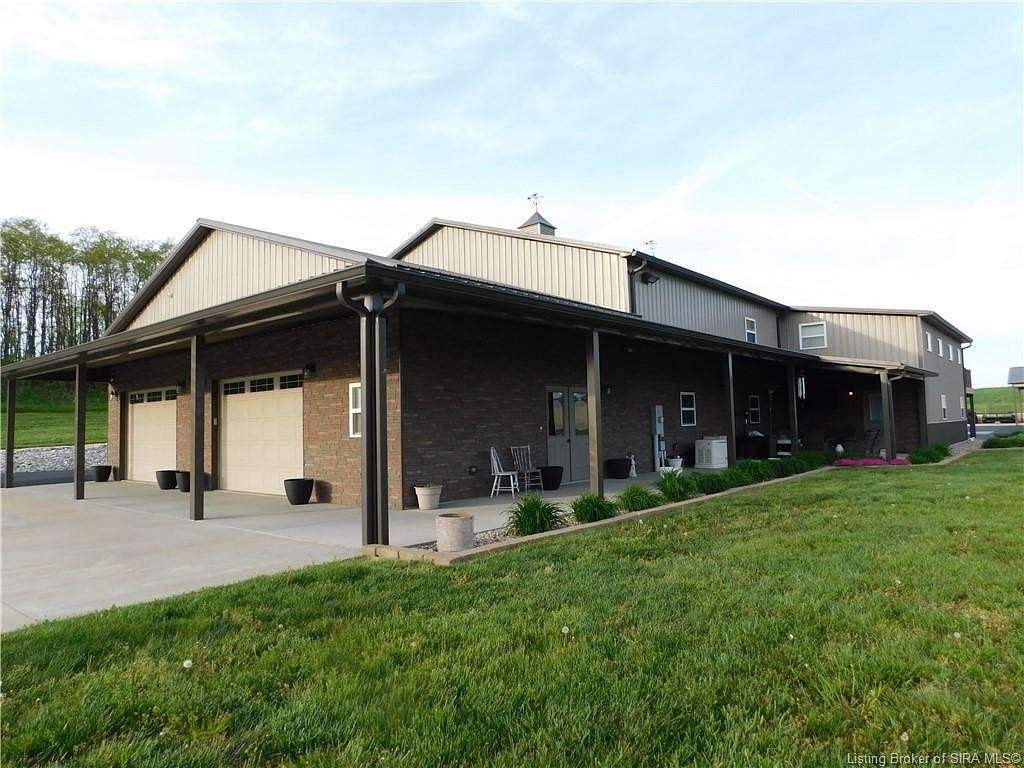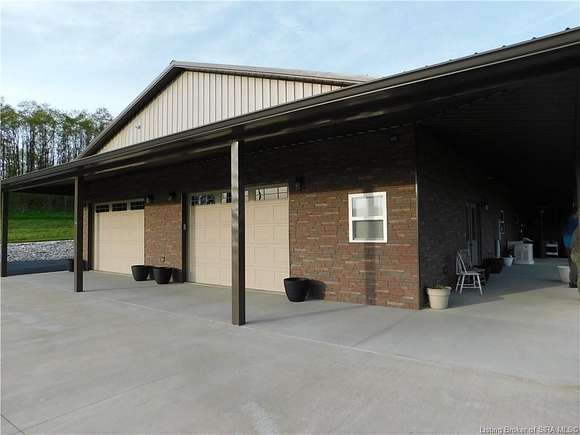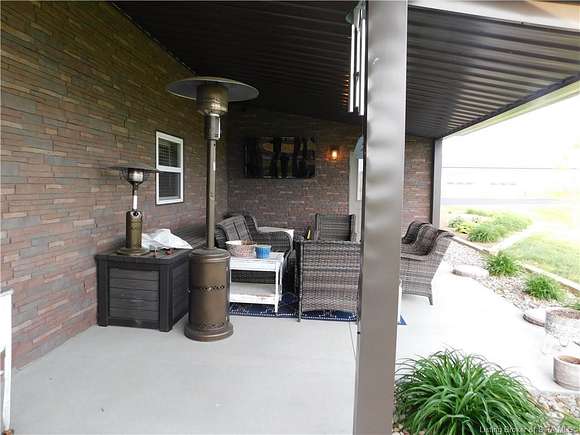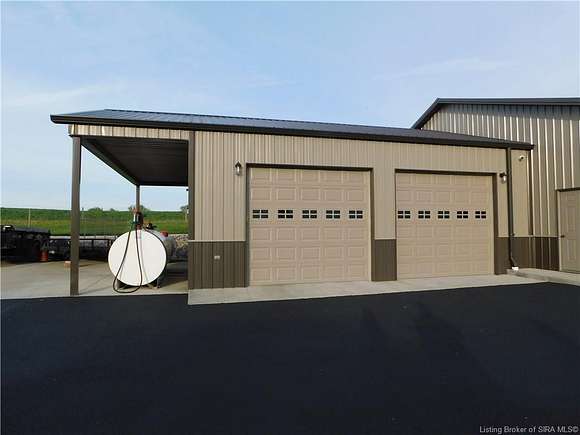Residential Land with Home for Sale in Salem, Indiana
1562 E Martinsburg Rd Salem, IN 47167
Images
Map
Street













































$850,000
5.52 acres
Active sale agoEst $4,874/mo
YOU DON"T WANT TO MISS THIS ONE!!! ONLY 2 MINUTES to HWY 60! This is a must see! Could be used as two separate living areas. A perfect place to store all of your toys. This property has 2 inch water meter, 1000 gallon septic system, 400 amp service, drive way alarms, full camera system, 120,000 BTU furnace, a home Generac generator, Owner will have it surveyed. Property will include 5 1/2 acres +/-.
5,814
Sq feet
4
Beds
2
Full baths
1
1/2 bath
2015
Built
Directions
Take S Jackson St, turn right onto Martinsburg Rd, turn left, the destination is on the right
Location
- Street Address
- 1562 E Martinsburg Rd
- County
- Washington County
- School District
- Salem Comm.
- Elevation
- 817 feet
Property details
- Zoning
- Agri/ Residential
- MLS Number
- SIREA 202408926
- Date Posted
Property taxes
- Recent
- $5,287
Parcels
- 882428000009000021
Legal description
13-28-200-009.000-13 PT NW 28-2-4 2.222ac, 13-28-500-007.000-13 PT NE & PT NW 28-2-4 3.30 ac
Detailed attributes
Listing
- Type
- Residential
- Subtype
- Single Family Residence
Structure
- Heating
- Forced Air
Exterior
- Features
- Access. Features, Balcony, Barn(s), Covered Patio, Covered Porch, Garage, Landscape Water, Landscaped, Metal Siding, Patio, Paved Driveway, Pole Barn, Porch
Interior
- Room Count
- 11
- Rooms
- Bathroom x 3, Bedroom x 4, Bonus Room, Family Room, Kitchen
- Appliances
- Dishwasher, Garbage Disposer, Microwave, Range, Refrigerator, Washer
- Features
- 1st Floor Master, 1st Floor Utility, Added Storage, Addl Living QTRS, Bath 1/2 Master, Bonus Room, Built-In Bookcase, Cath/Vaul/Tray Ceil, Ceiling Fan(s), Eat-In Kitchen, Family Room, Formal Dining RM, Foyer, Kitchen Island, Open Floor Plan, Second Kitchen, Security System, Split Bedrooms, Utility/Mud Room
Listing history
| Date | Event | Price | Change | Source |
|---|---|---|---|---|
| June 25, 2024 | New listing | $850,000 | — | SIREA |
Payment calculator
Contact listing agent
By submitting, you agree to the terms of use, privacy policy, and to receive communications.