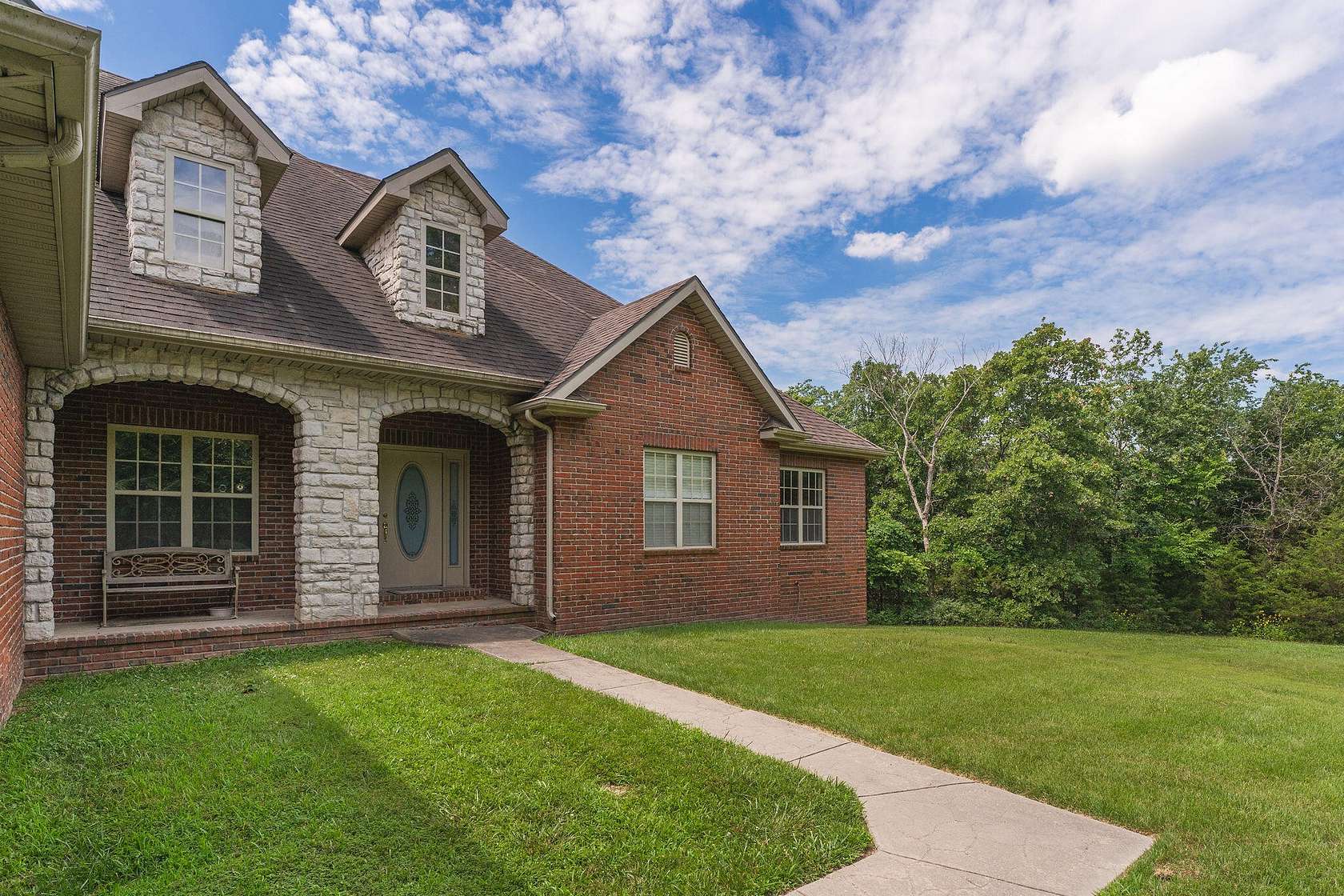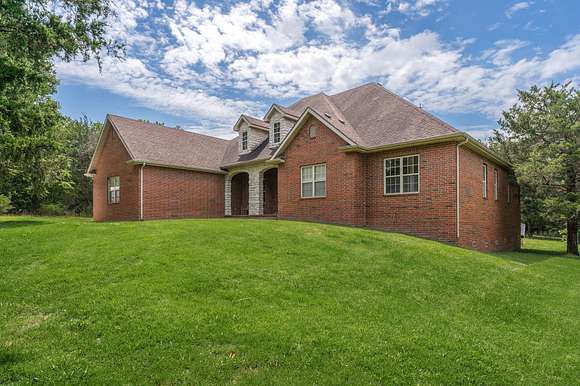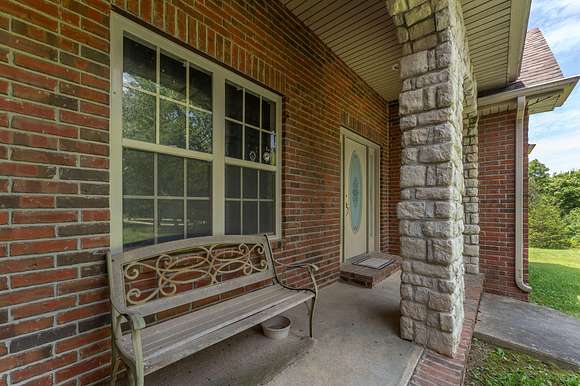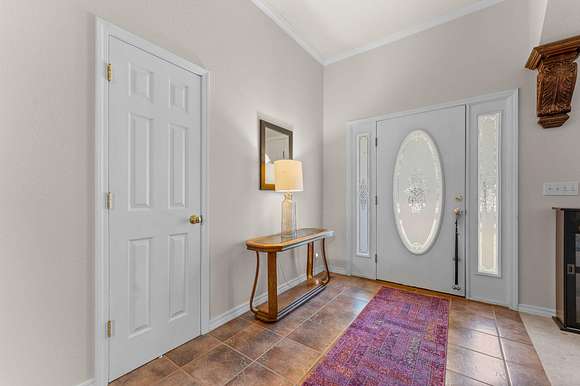Residential Land with Home for Sale in Marshfield, Missouri
1601 Spring Vly Marshfield, MO 65706




































Discover the perfect blend of tranquility and convenience with this expansive 4-bedroom, 3-bathroom home, offering over 3,200 square feet of living space. Nestled in the highly sought-after Marshfield School District, this single-level residence features two bedrooms with ensuite bathrooms for added privacy and comfort. Step inside to find beautiful custom woodwork, including built-in features in the living room. Adjacent to the living room, enjoy the sunroom delight! The sunroom offers a serene space to relax and watch the deer in your backyard.The large kitchen is perfect for entertaining, complemented by separate formal dining and casual dining areas.The property includes a 30x40 shop with electricity, concrete floors, and an oversized garage door, ideal for various projects and storage needs. Shop has doors on each side which allows you to drive your motorhome, RV, or trailer through it! Embrace country living with modern conveniences in this charming home. Located just 8 minutes from Whispering Oaks Golf Course and all the amenities that Marshfield, MO has to offer, this home provides the perfect escape while keeping you close to town. Schedule a showing today!
Directions
From I-44 E Exit at N. Marshall Rd. At the traffic circle take the second exit to continue onto Marshall Road. Turn R on Elm. Turn L on Golf Course Rd. Turn L on Settlers Trail Rd. Turn R on Phoenix Rd. Stay L on Phoenix Rd-. Turn R on Spring Valley Loop. Home will be on your Right.
Location
- Street Address
- 1601 Spring Vly
- County
- Webster County
- Elevation
- 1,414 feet
Property details
- MLS Number
- GSBOR 60272127
- Date Posted
Property taxes
- 2023
- $2,363
Parcels
- 079030000000029130
Legal description
LT 44 OSAGE SPRINGS NORTH LOOP
Detailed attributes
Listing
- Type
- Residential
- Subtype
- Single Family Residence
- Franchise
- Keller Williams Realty
Structure
- Materials
- Brick, Vinyl Siding
- Roof
- Composition
- Cooling
- Ceiling Fan(s)
- Heating
- Central Furnace, Fireplace, Floor Furnace
Exterior
- Parking
- Driveway, Garage
Interior
- Rooms
- Bathroom x 3, Bedroom x 4, Family Room
- Floors
- Carpet, Tile
- Appliances
- Softener Water
- Features
- Jetted Tub, W/D Hookup, Walk-In Closet(s), Walk-In Shower
Nearby schools
| Name | Level | District | Description |
|---|---|---|---|
| Marshfield | Elementary | — | — |
| Marshfield | Middle | — | — |
| Marshfield | High | — | — |
Listing history
| Date | Event | Price | Change | Source |
|---|---|---|---|---|
| Oct 16, 2024 | Price drop | $474,900 | $25,000 -5% | GSBOR |
| Sept 17, 2024 | Price drop | $499,900 | $19,100 -3.7% | GSBOR |
| Aug 22, 2024 | Back on market | $519,000 | — | GSBOR |
| Aug 12, 2024 | Under contract | $519,000 | — | GSBOR |
| July 1, 2024 | New listing | $519,000 | — | GSBOR |