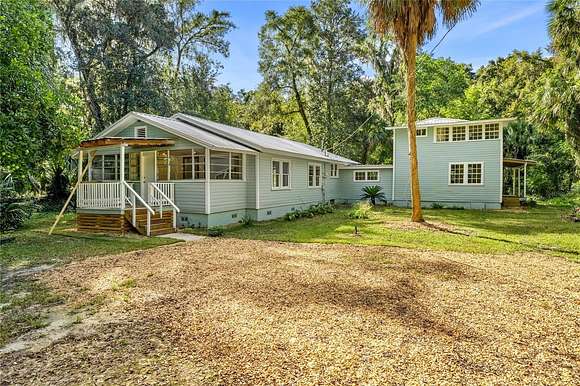Residential Land with Home for Sale in Gainesville, Florida
1717 SW 63rd Ave Gainesville, FL 32608















































Under contract-accepting backup offers. One or more photo(s) has been virtually staged. Welcome to your home, where two distinct wings seamlessly blend into one exquisite residence. This captivating 5-bedroom, 4-bathroom property combines the charm of Classic Florida architecture with the convenience of modern living. Situated on two wooded acres adorned with hickory, oak, and magnolia trees, this unique abode offers a serene escape while being conveniently close to downtown, Shands and UF. The first wing, a single-story gem, boasts a timeless Classic Florida style with varnished heartwood pine floors and trim. This features 4 bedrooms, 2 bathrooms, and a deck that beckons you to unwind and enjoy the natural beauty that surrounds. Perfect for those seeking single-level living, this wing exudes warmth and character. The second two-story wing presents a versatile layout, complete with a potential in-law suite that has a kitchenette and inviting living room. This space offers endless possibilities, with a private entrance and bath, enhancing the potential for a rental property, providing both comfort and privacy. Embrace the rich history of this home, with ties to the local treasure Paynes Prairie. Recent updates include a remodeled kitchen and kitchenette, modernized bathrooms, and new appliances, all enhancing the home's appeal. Seize the chance to own a residence that transcends the ordinary, with the allure of Classic Florida design and income-generating possibilities!
Directions
From I 75 south in Gainesville, take the Williston Road exit and head east. Turn right on 121. The home is on your right.
Location
- Street Address
- 1717 SW 63rd Ave
- County
- Alachua County
- Community
- MacKey & Hudson TR McIntosh Grant
- Elevation
- 72 feet
Property details
- Zoning
- R-1A
- MLS Number
- MFRMLS GC525505
- Date Posted
Property taxes
- 2023
- $5,421
Parcels
- 07168-003-000
Legal description
MCINTOSH GRANT MACKEY & HUDSON TRACT DB J-906 N 9.46 CHS OF E 140 FT OF W 747.98 FT OF LOT 27 OR 4578/0275
Resources
Detailed attributes
Listing
- Type
- Residential
- Subtype
- Single Family Residence
- Franchise
- Keller Williams Realty
Structure
- Materials
- Frame
- Roof
- Metal
- Cooling
- Window Unit(s) A/C
Exterior
- Parking
- Driveway
- Features
- Private Mailbox, Sliding Doors
Interior
- Room Count
- 3
- Rooms
- Bathroom x 4, Bedroom x 5, Kitchen, Living Room
- Floors
- Wood
- Appliances
- Dishwasher, Microwave, Range, Refrigerator, Washer
- Features
- Ceiling Fans(s), Open Floorplan
Listing history
| Date | Event | Price | Change | Source |
|---|---|---|---|---|
| Oct 31, 2024 | Under contract | $359,900 | — | MFRMLS |
| Oct 6, 2024 | New listing | $359,900 | — | MFRMLS |