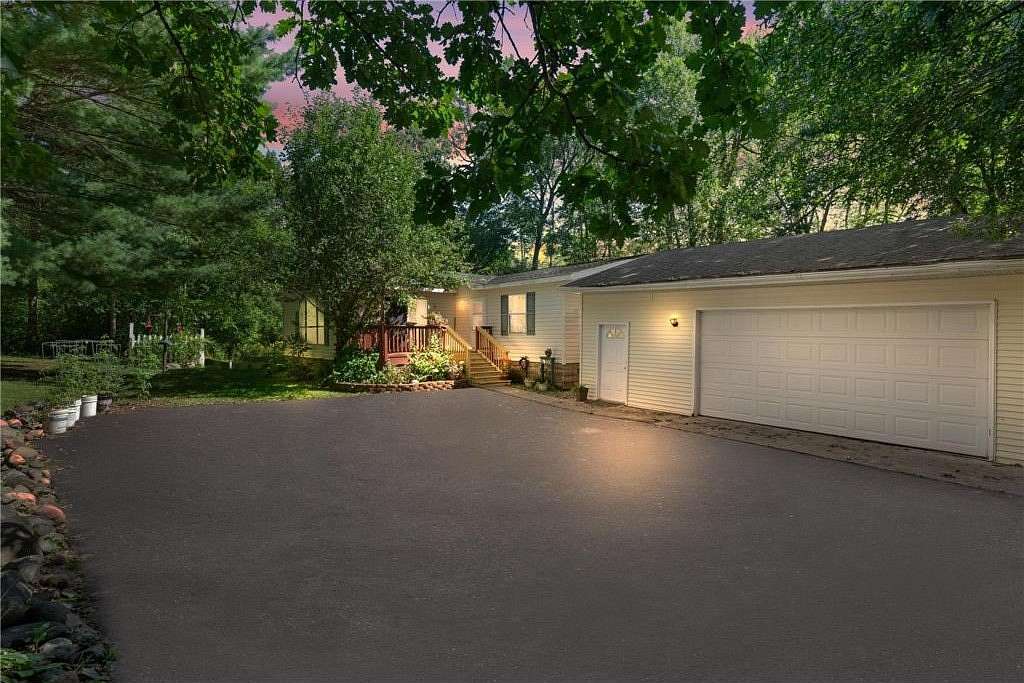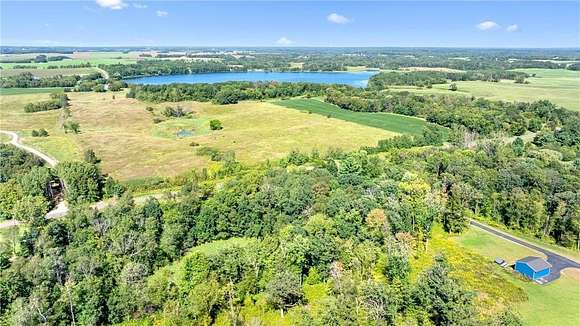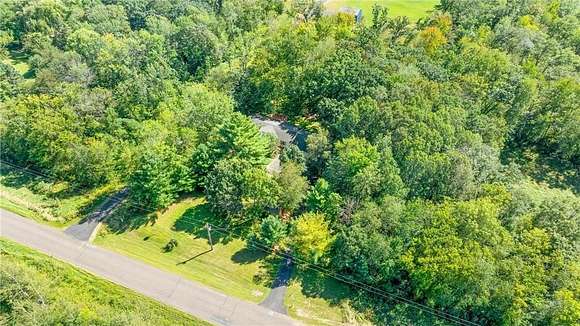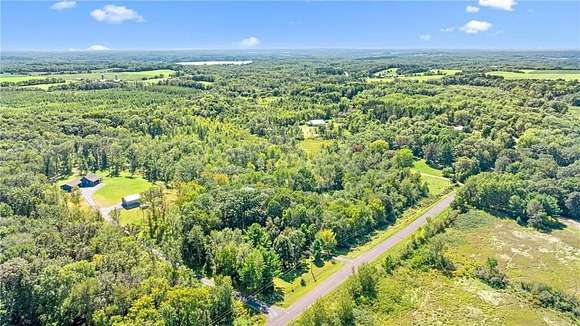Residential Land with Home for Sale in Garfield Town, Wisconsin
1728 75th Ave Garfield Town, WI 54020

































Priced to sell! Welcome to this exceptionally designed home situated amongst wooded acreage for the ultimate privacy and relaxation that is available for the first time.This spacious layout features all main level living. Upon entering you will be greeted with the open concept including the large kitchen/ dining area with ample cooking space and storage. The front living room features a fireplace to cozy up to during the fall/winter months and the back great room allows for additional space to gather or enjoy the backyard wildlife views.
The 3 bedrooms on the main level are some of the many features this property offers. Working remotely has never been easier with fiber optic internet available! The large primary suite includes a large walk in closet and a full private bath with a separate shower/tub. The decks located in the front and back of home are great for grilling and dining during the summer months.
The spacious detached garage is insulated and heated and provides ample vehicle and toy storage. The shed is a bonus for lawn care/ garden tool storage. The desirable location allows for easy access to explore nearby lakes and trails as well as convenience for dining, shopping and errand running. New owners can look forward to a new-er HVAC system, appliances, fresh carpet and paint. This home is turn key and ready for new owners to enjoy! See supplements for full property highlights and information.
Directions
East on county road F, Rt onto 190th street, left onto 80th ave, right onto 180th street, left onto 75th ave, home on right.
Location
- Street Address
- 1728 75th Ave
- County
- Polk County
- Elevation
- 1,033 feet
Property details
- Zoning
- Residential-Single Family
- MLS Number
- RMLS 6588854
- Date Posted
Property taxes
- 2023
- $2,507
Parcels
- 024006080000
Legal description
E 530' LOT 2 CSM #730 V3 P222 (400353) LOC IN PT N 1/2 SE
Detailed attributes
Listing
- Type
- Residential
- Subtype
- Single Family Residence
- Franchise
- Keller Williams Realty
Structure
- Materials
- Block, Frame
- Roof
- Asphalt, Shingle
- Heating
- Fireplace, Forced Air
Exterior
- Parking
- Carport, Detached Garage, Driveway, Garage, Heated
- Features
- Vinyl
Interior
- Room Count
- 11
- Rooms
- Bathroom x 2, Bedroom x 3
- Appliances
- Dishwasher, Dryer, Microwave, Range, Refrigerator, Washer
Listing history
| Date | Event | Price | Change | Source |
|---|---|---|---|---|
| Dec 12, 2024 | Under contract | $319,900 | — | RMLS |
| Nov 4, 2024 | Price drop | $319,900 | $10,000 -3% | RMLS |
| Oct 23, 2024 | Price drop | $329,900 | $10,000 -2.9% | RMLS |
| Oct 5, 2024 | Price drop | $339,900 | $10,100 -2.9% | RMLS |
| Sept 30, 2024 | New listing | $350,000 | — | RMLS |