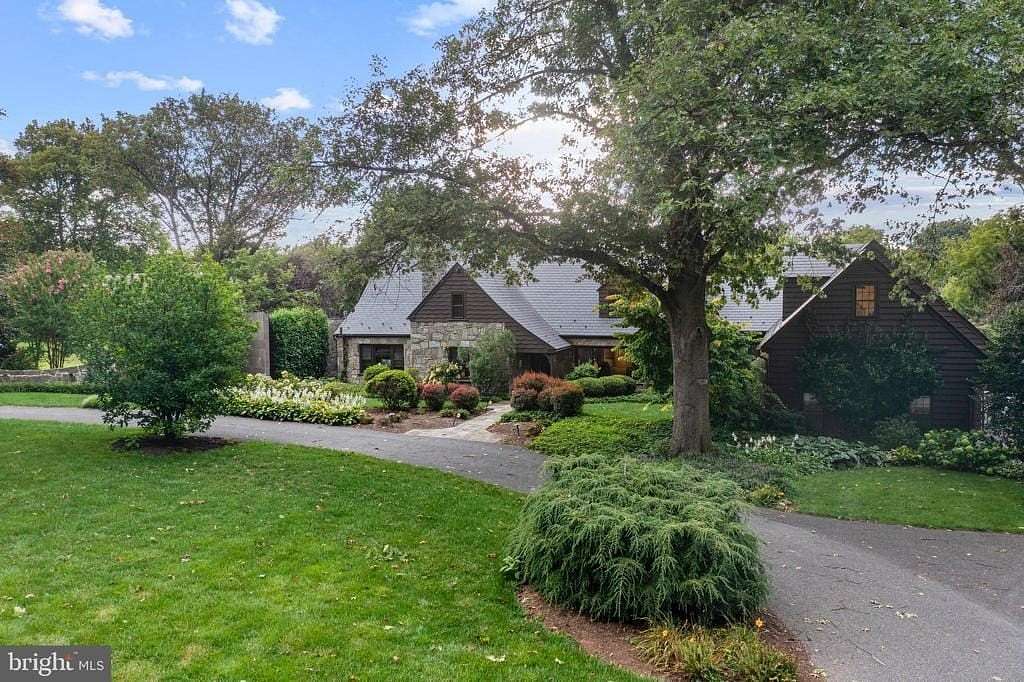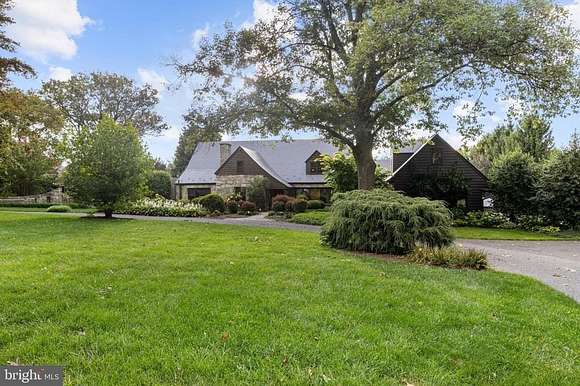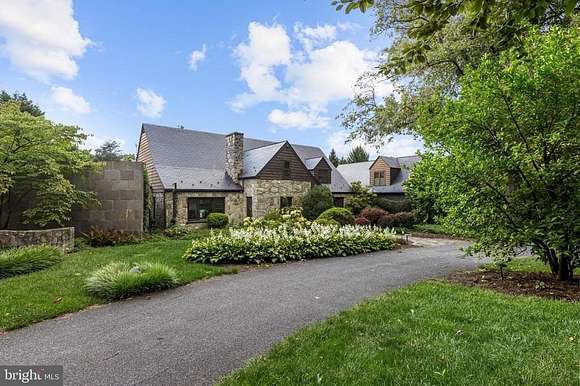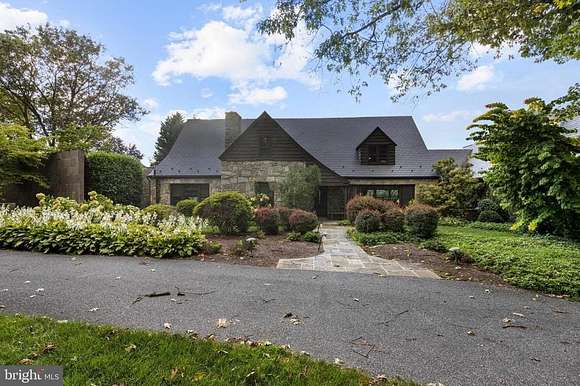Residential Land with Home for Sale in Lancaster, Pennsylvania
174 River Dr Lancaster, PA 17603



















































This home has been occupied for 2 generations. A true gathering place for holidays and events. The home was renovated and added onto in 1999. A spacious and open floor plan invites you to enjoy the peaceful and calm yard both inside and out. Entertain guests in the open living room, host holiday meals in the large inviting dining room with attached greenhouse and meditation garden. Relax in the fireside den with wetbar. A cozy office with built in bookshelves with a full bathroom lets one enjoy fantastic morning light while you check your emails. Full bathroom and changing area exits to the heated pool and living room backyard and patio. Walk through the artful gallery addition leading to the primary bedroom area. There is a large full bath, with double sinks, a large walk in shower which includes a bidet and urinal! Large walk-in his and her closet with custom built-ins. Off the entertaining area the kitchen and 3 car garage. Stairs from the Dining are lead to the large open Studio with a half bath and extensive storage closet. The second floor has three bedrooms and 2 full baths and a sitting area. This distinctively 3.3 acre property with mature plantings provide the pool with beautiful privacy and frame the sweeping views down to the creek.
Location
- Street Address
- 174 River Dr
- County
- Lancaster County
- Community
- School Lane Hills
- Elevation
- 299 feet
Property details
- Date Posted
Property taxes
- Recent
- $29,400
Parcels
- 340-2362476-263013-0-0000
Detailed attributes
Listing
- Subtype
- Single Family Residence
- Franchise
- Berkshire Hathaway HomeServices
Structure
- Roof
- Flat, Rubber, Slate
- Cooling
- Central A/C
- Heating
- Central Furnace, Forced Air, Radiant, Radiator
- Features
- Skylight(s)
Exterior
- Parking Spots
- 3
Interior
- Rooms
- Bathroom x 5, Bedroom x 4
- Floors
- Carpet, Hardwood
- Appliances
- Dishwasher, Dryer, Freezer, Garbage Disposer, Microwave, Oven, Range, Refrigerator, Self Cleaning Oven
- Features
- Additional Stairway, Bar, Built-Ins, Ceiling Fan(s), Island Kitchen, Open Floor Plan, Recessed Lighting, Skylight(s), Stall Shower Bathroom, Studio, Walk-In Closet(s), Wet/Dry Bar, Wood Floors
Nearby schools
| Name | Level | District | Description |
|---|---|---|---|
| McCaskey Campus | High | — | — |
Listing history
| Date | Event | Price | Change | Source |
|---|---|---|---|---|
| Oct 23, 2024 | Price drop | $1,699,000 | $51,000 -2.9% | FOXROACH |
| Oct 1, 2024 | New listing | $1,750,000 | — | FOXROACH |