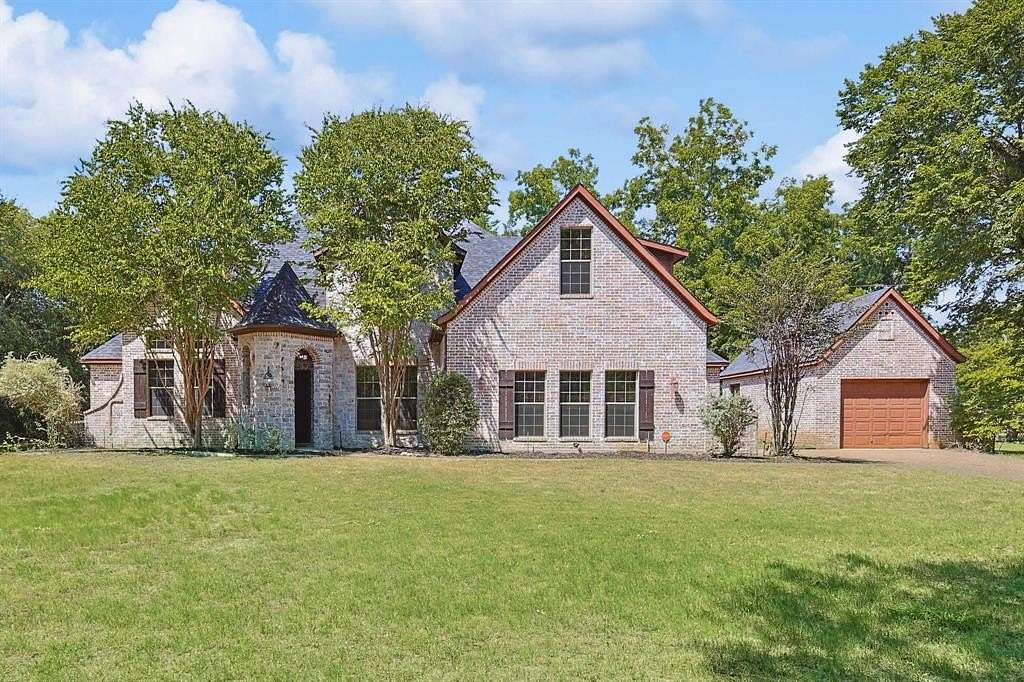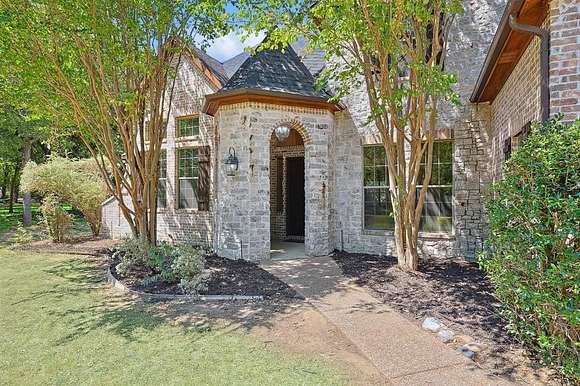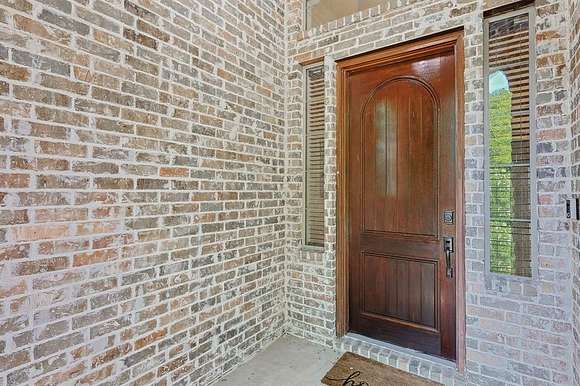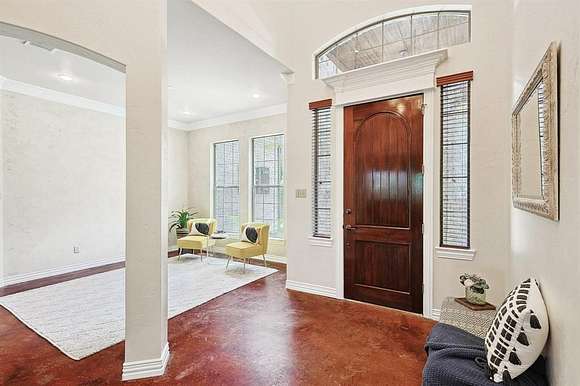Residential Land with Home for Sale in Argyle, Texas
1765 Karen Dr Argyle, TX 76226





































Beautiful custom built home nestled among gorgeous trees offering privacy like no other. This fresh 5 bedroom home has space for everyone and all the possibilities to make your outdoor dreams come true. The main floor offers large Primary Suite and roomy guest suite on the opposite side of the home. The chef's kitchen is in the heart of the home offering substantial cabinetry, island with prep sink, double ovens, fridge and eat at bar area. The family room and breakfast nook offer walls of windows to view the trees and green space. Each additional room upstairs has character with angled roof lines, spacious bedrooms and a loft area for sitting or gameroom. An executive office with french doors and great storage is located on first floor. This estate is positioned on 2+ acres with an acre in front that ensures the future of the tree lined privacy you fall in love with as you drive up. Truly a country setting just outside of the city with no HOA and zoned for highly desired Argyle ISD.
Location
- Street Address
- 1765 Karen Dr
- County
- Denton County
- Community
- Kinsy III At Briarcreek
- Elevation
- 597 feet
Property details
- MLS Number
- NTREIS 20686982
- Date Posted
Parcels
- R523937
Legal description
KINSY III AT BRIARCREEK BLK M LOT 1R
Resources
Detailed attributes
Listing
- Type
- Residential
- Subtype
- Single Family Residence
- Franchise
- RE/MAX International
Structure
- Style
- New Traditional
- Stories
- 2
- Materials
- Brick, Frame, Stone
- Roof
- Composition
- Cooling
- Ceiling Fan(s), Zoned A/C
- Heating
- Central Furnace, Fireplace, Zoned
Exterior
- Parking
- Garage
- Features
- Covered Patio/Porch, Lighting, Patio, Porch, Private Yard, Rain Gutters
Interior
- Rooms
- Bathroom x 4, Bedroom x 5
- Floors
- Carpet, Ceramic Tile, Concrete, Tile
- Appliances
- Cooktop, Dishwasher, Double Oven, Garbage Disposer, Gas Cooktop, Microwave, Refrigerator, Washer
- Features
- Built-In Features, Cable TV Available, Chandelier, Decorative Lighting, Double Vanity, Eat-In Kitchen, Flat Screen Wiring, Granite Counters, High Speed Internet Available, Kitchen Island, Open Floorplan, Pantry, Smart Home System, Vaulted Ceiling(s), Walk-In Closet(s)
Nearby schools
| Name | Level | District | Description |
|---|---|---|---|
| Hilltop | Elementary | — | — |
Listing history
| Date | Event | Price | Change | Source |
|---|---|---|---|---|
| Dec 10, 2024 | Under contract | $849,900 | — | NTREIS |
| Aug 22, 2024 | New listing | $849,900 | — | NTREIS |