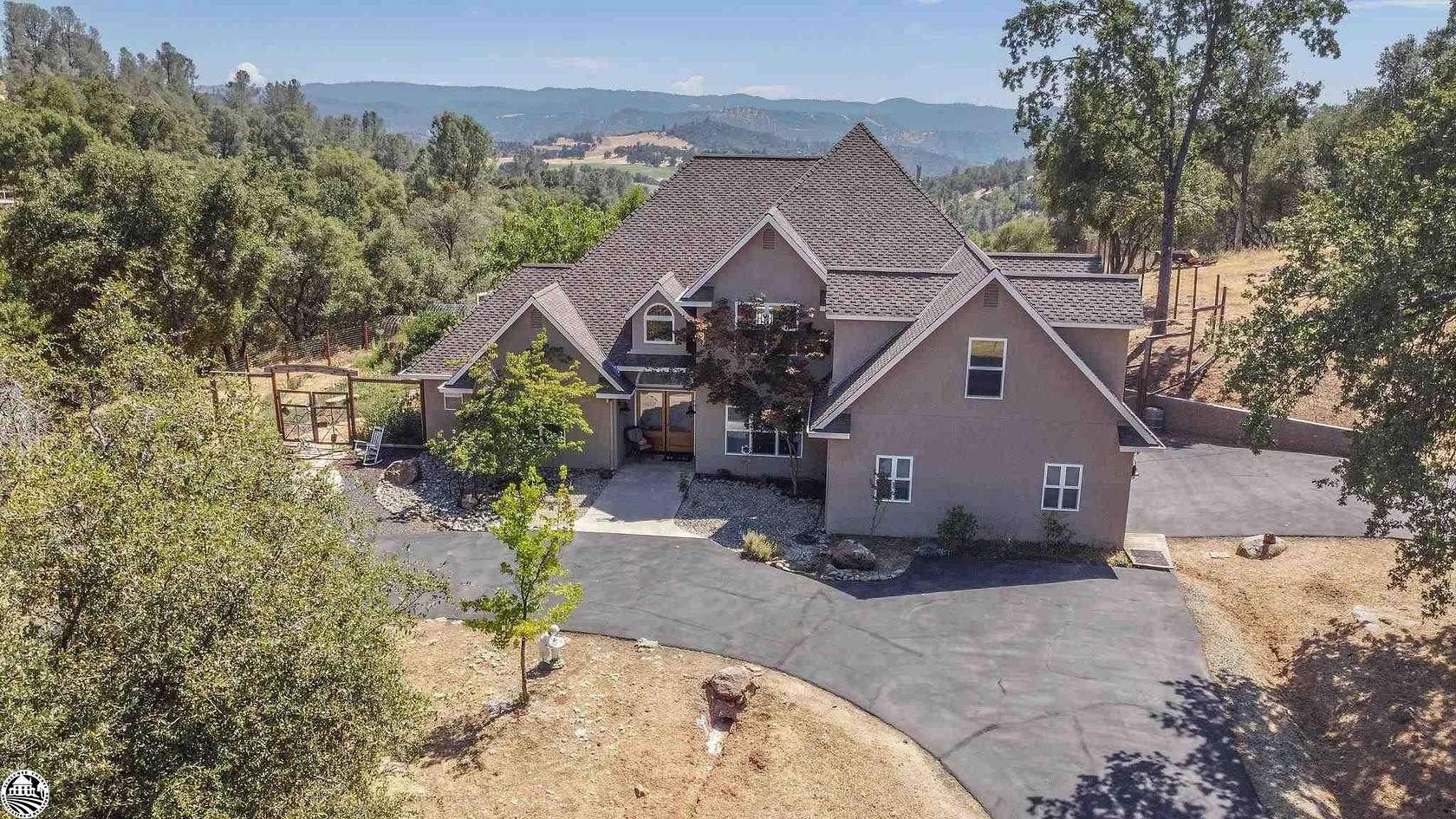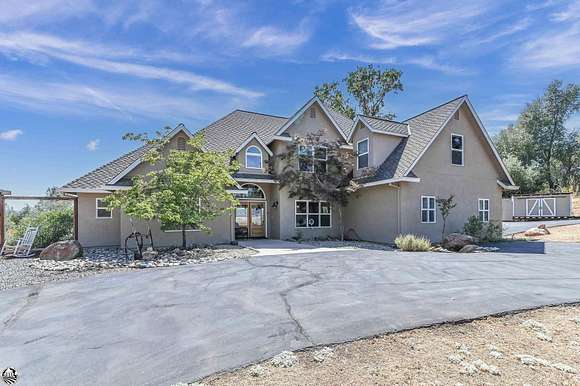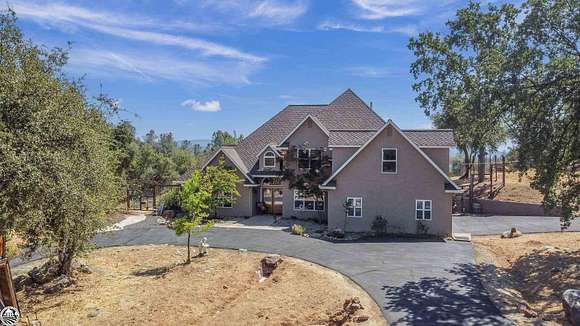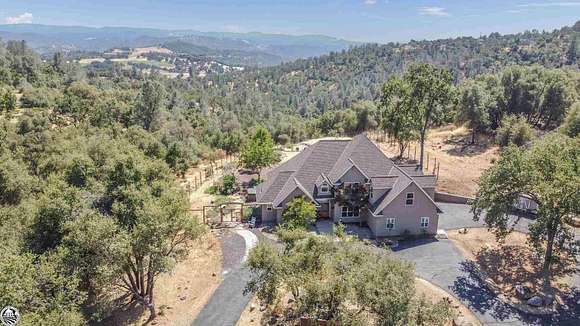Land with Home for Sale in Tuolumne City, California
18051 Yosemite Rd Tuolumne City, CA 95379
















































































Exquisite Country Home on a Gated 5.31 Acres with Fantastic Sunset Views! Welcome to 18051 Yosemite Road. Bring your Horses, RV, and Sports Cars. The main level of this custom stucco home with a paved circular driveway features a grand living room with a Granite hearth wood burning stove, a masterfully designed gourmet kitchen with a Subzero Fridge, Corian Counters, and Maple Cabinets. The entry level ensuite bedroom has an extra large walk in closet, a walk in shower, and a jetted tub. There are 3 ensuite bedrooms, each with their own full bathroom and a beautiful Cherrywood built in office set up. The bonus great room is equipped with a wet bar and would make a nice home gym, game or playroom. You will love the mint condition of this well loved home, the general splendor and private open space property and grounds, and the large bonus detached garage that could be an additional living unit or home business. There is a delightful outdoor kitchen with a huge stamped concrete patio and themed water feature for entertaining, sunset BBQ's, or relaxing under the stars. A quick ride to Yosemite National Park, Dodge Ridge Ski Resort, Pinecrest Lake Resort, Don Pedro and New Melones Lake, Black Oak and Chicken Ranch Casinos, Columbia State Park and Jamestown Railroad where Back to the Future was filmed! The perfect destination in the heart of the Sierra Foothills Gold Country! Tuolumne is about 2.5 hours from most San Francisco Bay Area Locations and offers restaurants, shopping, theatres, medical centers, events, festivals and outdoor activities to fill your leisure time.
Directions
State Hwy 108 to the Sierra Foothill town of Sonora. Make your way to Toulumne Rd. Right on Woodham Carne, Left on Yosemite. On the right. Please make an appointment. Access is also easy from Tuolumne City out Yosemite Rd and the home would be on the left.
Location
- Street Address
- 18051 Yosemite Rd
- County
- Tuolumne County
- Community
- Tuolumne
- Elevation
- 2,671 feet
Property details
- Zoning
- RE-5/Res Estate-5 Ac Min
- MLS Number
- TCAR 20241324
- Date Posted
Detailed attributes
Listing
- Type
- Residential
- Subtype
- Single Family Residence
Lot
- Views
- Valley
Structure
- Style
- Contemporary
- Stories
- 2
- Materials
- Stucco
- Roof
- Composition
- Heating
- Central Furnace, Fireplace
Exterior
- Parking
- RV
- Fencing
- Fenced
- Features
- Garden, Lawn, Natural, Packing Shed, Shed, Shop, Storage, Water Feature, Workshop
Interior
- Rooms
- Bathroom x 4, Bedroom x 3, Bonus Room, Den, Dining Room, Family Room, Great Room, Kitchen, Laundry, Living Room, Office
- Floors
- Carpet, Full Carpet, Hardwood
- Appliances
- Dishwasher, Refrigerator, Washer
- Features
- Cathedral Ceiling, Garage Door Opener, Gourmet Style Range, Hood & Fan, Island, On Entry Level, Pantry, Propane, Sub Zero Type F/F, Tile, Window Covering
Property utilities
| Category | Type | Status | Description |
|---|---|---|---|
| Gas | Propane | Connected | — |
Listing history
| Date | Event | Price | Change | Source |
|---|---|---|---|---|
| Nov 21, 2024 | Price drop | $995,501 | $103,499 -9.4% | TCAR |
| Nov 1, 2024 | Price drop | $1,099,000 | $51,000 -4.4% | TCAR |
| Aug 31, 2024 | New listing | $1,150,000 | — | TCAR |