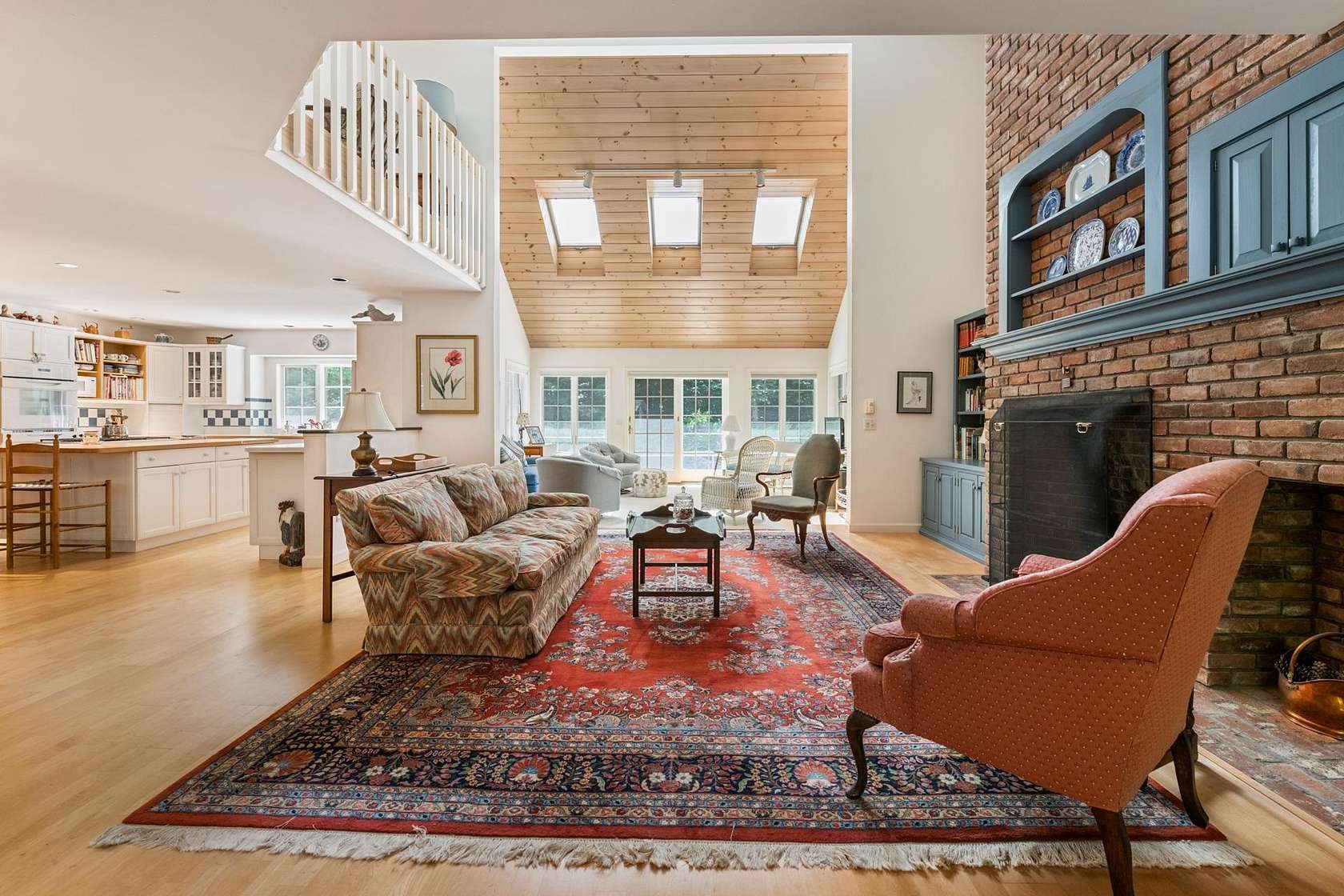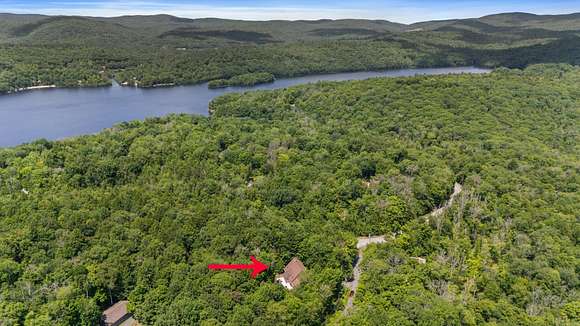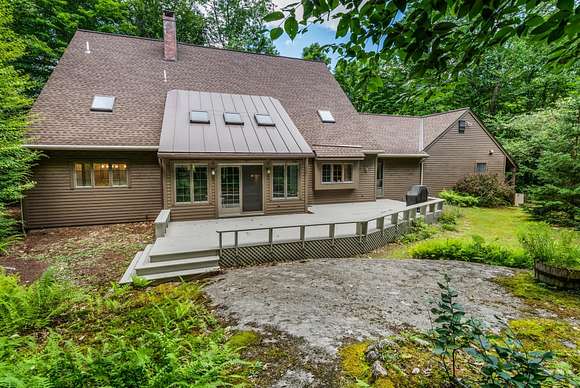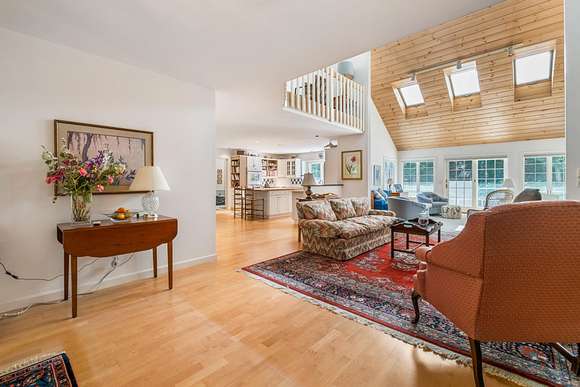Residential Land with Home for Sale in Grantham, New Hampshire
2 Highwood Way Grantham, NH 03753





































Open and bright 3-bedroom, 3.5-bath home in Eastman! Situated on 2+ acres just minutes from South Cove Activity Center and Eastman Lake. This saltbox home features an impressive living room with a floor-to-ceiling brick fireplace and hardwood floors with radiant heat. Adjacent family room with a unique cathedral wood ceiling and skylights opens to the back deck. Spacious kitchen with a walk-in pantry, large center island and double wall ovens is a cook's delight. Convenient main level primary bedroom suite with Whirlpool tub, separate shower and walk-in closet. The loft area offers an office and additional sitting area overlooking the great room. Two more bedrooms on the upper level as well, one of which has its own bath. Unfinished lower level provides plenty of storage. Complete with a first-floor laundry room and 2-car attached garage. The Eastman Community has year-round recreation opportunities, including lake activities, golf, cross-country skiing, tennis, pickleball, an indoor pool, exercise center and numerous hiking and walking trails. Come see all this home and community has to offer, all with easy access to I-89.
Directions
I-89 to Exit 13, Take Route 10 to the main entrance into Eastman, stay straight onto Round Round the lake and go past Eastman Lake and travel about 1/2 mile and turn right onto Highwood Way, house is first on the right
Location
- Street Address
- 2 Highwood Way
- County
- Sullivan County
- School District
- Grantham SCH District SAU # 75
- Elevation
- 1,198 feet
Property details
- Zoning
- RR1
- MLS Number
- NNEREN 5006546
- Date Posted
Property taxes
- 2024
- $10,744
Expenses
- Other
- $4,225 annually
- Home Owner Assessments Fee
- $5,000
Parcels
- 10087-215-069-000
Resources
Detailed attributes
Listing
- Type
- Residential
- Subtype
- Single Family Residence
Structure
- Stories
- 2
- Roof
- Shingle
- Heating
- Baseboard, Hot Water, Radiant, Radiant Floor
- Features
- Skylight(s)
Exterior
- Parking
- Garage
- Features
- Deck, Window Screens
Interior
- Room Count
- 11
- Rooms
- Basement, Bathroom x 4, Bedroom x 3, Dining Room, Family Room, Kitchen, Living Room, Loft, Office
- Floors
- Carpet, Hardwood, Tile, Vinyl
- Appliances
- Cooktop, Dishwasher, Dryer, Gas Cooktop, Microwave, Refrigerator, Washer
- Features
- 1st Floor 1/2 Bathroom, 1st Floor Bedroom, 1st Floor Full Bathroom, 1st Floor Laundry, Cathedral Ceiling, Cedar Closet, Ceiling Fan, Central Vacuum, Dining Area, Fireplace, Hard Surface Flooring, Hatch/Skuttle Attic, Indoor Storage, Kitchen Island, Kitchen/Dining, Laundry Hook-Ups, Living/Dining, Primary BR W/ Ba, Skylight, Smoke Detector, Smoke Detectr-HRDWRDW/Bat, Standby Generator, Walk-In Closet, Walk-In Pantry, Whirlpool Tub, Window Treatment, Wood Fireplace
Nearby schools
| Name | Level | District | Description |
|---|---|---|---|
| Grantham Village School | Elementary | Grantham SCH District SAU # 75 | — |
| Lebanon Middle School | Middle | Grantham SCH District SAU # 75 | — |
| Lebanon High School | High | Grantham SCH District SAU # 75 | — |
Listing history
| Date | Event | Price | Change | Source |
|---|---|---|---|---|
| Aug 17, 2024 | Price drop | $790,000 | $35,000 -4.2% | NNEREN |
| July 24, 2024 | New listing | $825,000 | — | NNEREN |