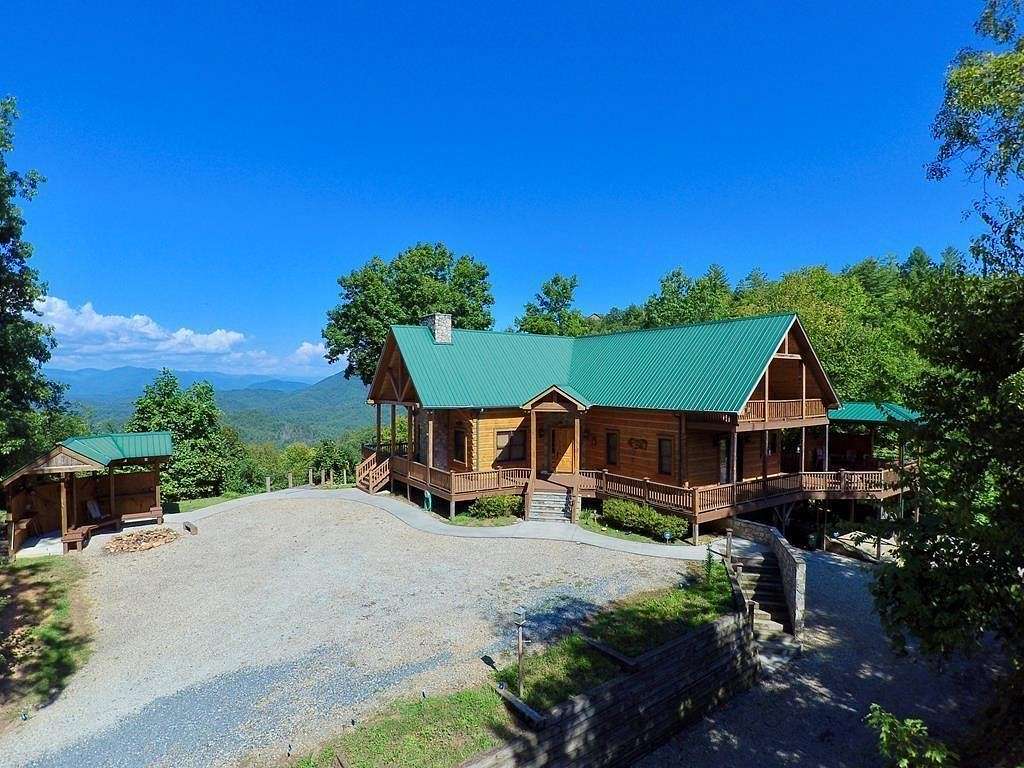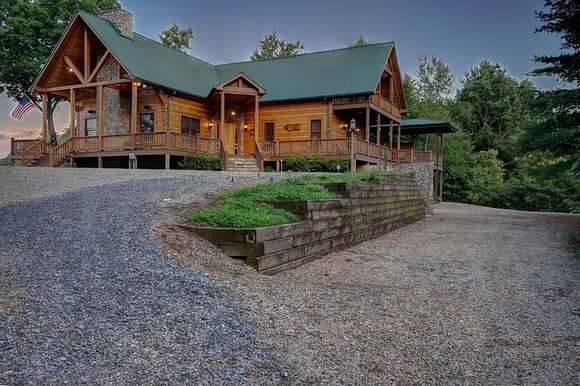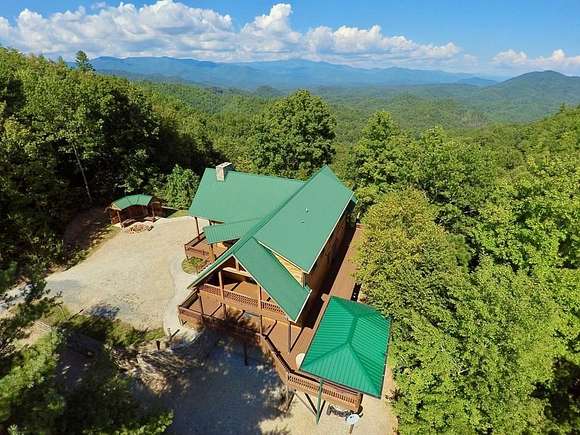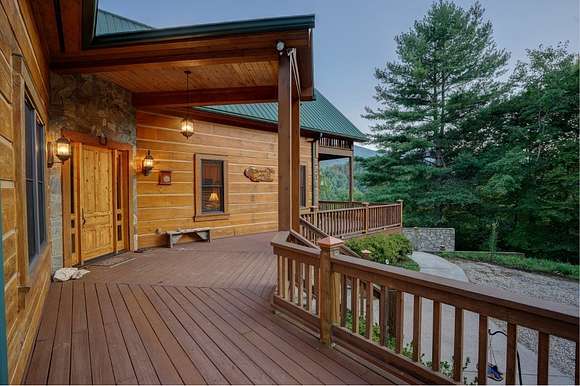Residential Land with Home for Sale in Robbinsville, North Carolina
2150 Shellstand Ests Robbinsville, NC 28770































































IMPECCABLE Log cabin! Perched on 5.41 acres w/an elevation of nearly 3000ft, this custom cabin exudes luxury and meticulous attention to detail w/local flair! The logs were lumbered off the land and the cabinetry was hang-hewn by a local master of carpentry. You'll love the hand-hewn cabinet hinges! For the family's chef, you will enjoy the gourmet kitchen with the most gorgeous granite I've ever seen! The refrigerator and freezer are wrapped in 200 year old barn wood shipped from Maine! Main floor living w/a spacious vaulted living room complete w/a massive stone wood burning fireplace! Master bedroom on the main floor w/private deck w/sunrise views of USFS, walk-in closet includes hand crafted cabinetry and large master bath. On the second floor you'll find the billiards room w/another private deck, 2 bedrooms (1 w/a private deck!) and full bath. The full basement features a family room w/a 1800's Nickle wood stove, sliding doors that lead to the fenced yard/patio for fiddo, another large bedroom, full bath and attached garage access. The European flooring in the basement is radiant hydro heated! New dual zone HVAC w/smart thermostats, new exterior stain and new dehumidifier
Directions
Hwy 28 N-left onto Panther Branch-right onto Shellstand to Gated Driveway-no driveways
Location
- Street Address
- 2150 Shellstand Ests
- County
- Graham County
- Community
- Shellstand Estates
- Elevation
- 2,569 feet
Property details
- MLS Number
- FBR 26037616
- Date Posted
Parcels
- 66230000493005
- 66230000493006
Detailed attributes
Listing
- Type
- Residential
- Subtype
- Cabin
- Franchise
- Keller Williams Realty
Structure
- Materials
- Log
- Roof
- Metal
- Heating
- Fireplace
Exterior
- Parking Spots
- 2
- Parking
- Attached Garage, Garage
- Fencing
- Fenced
- Features
- Deck, Fenced Yard, Generator, Rustic Appearance
Interior
- Rooms
- Basement, Bathroom x 4, Bedroom x 3, Dining Room, Kitchen, Laundry, Living Room
- Floors
- Hardwood
- Appliances
- Dishwasher, Dryer, Filter Water, Freezer, Gas Oven, Gas Range, Range, Refrigerator, Washer
- Features
- Breakfast Bar, Cathedral/Vaulted Ceiling, Ceiling Fans, Cell Service Available, Ceramic Tile Bath, Garage Door Opener, Kitchen/Dining Room, Large Master Bedroom, Main Level Living, Open Floor Plan, Primary On Main Level, Primary W/Ensuite, Rec/Game Room, Walk-In Closets
Listing history
| Date | Event | Price | Change | Source |
|---|---|---|---|---|
| Aug 17, 2024 | New listing | $1,388,000 | — | FBR |