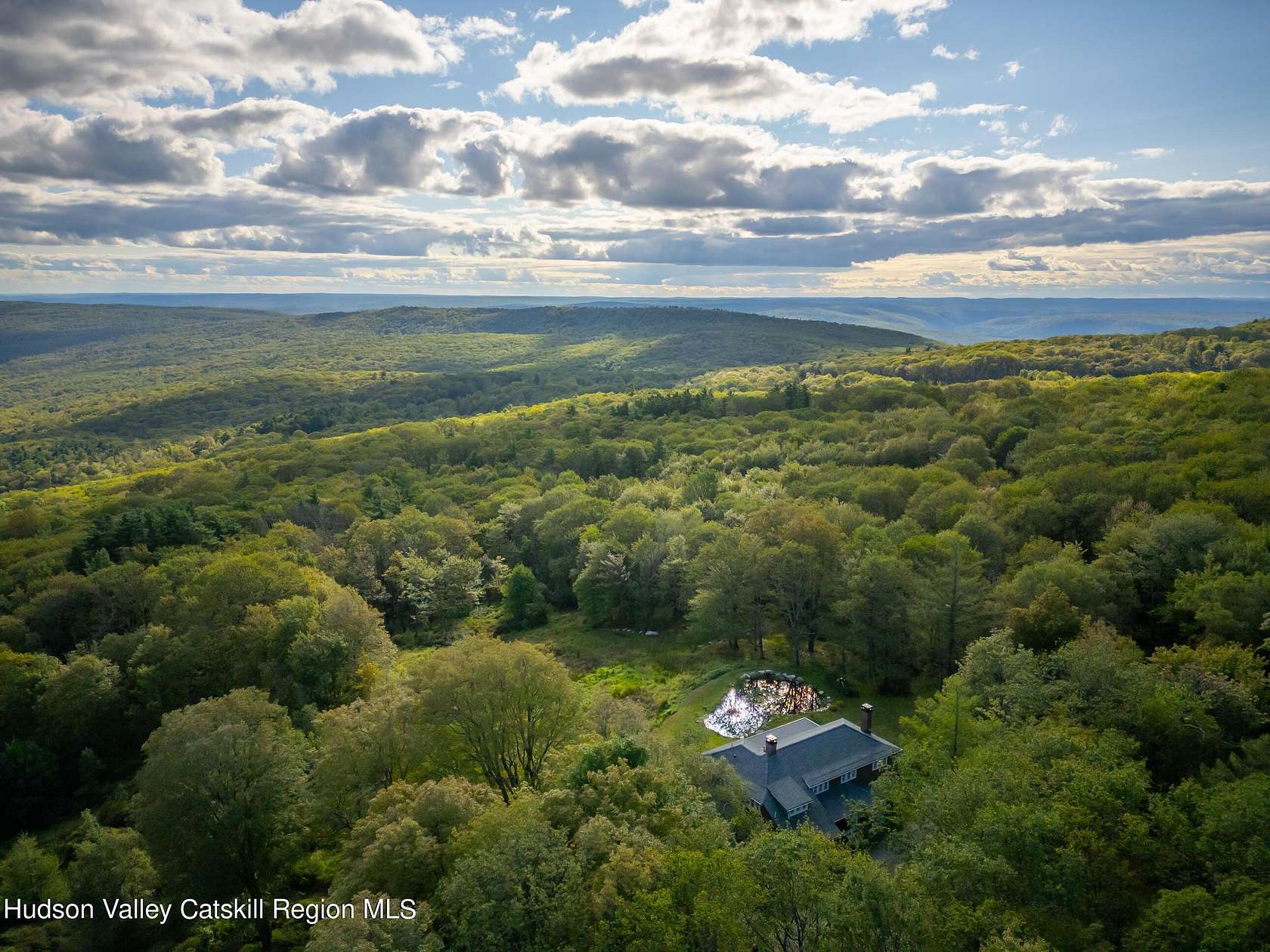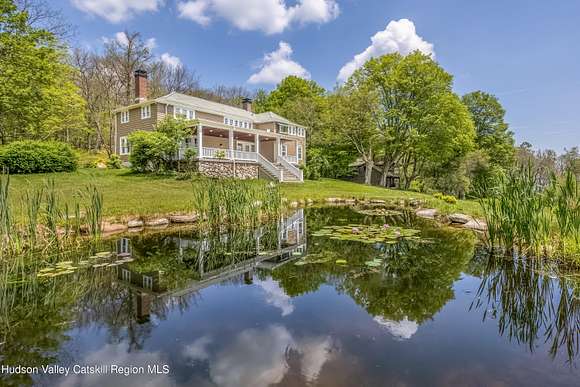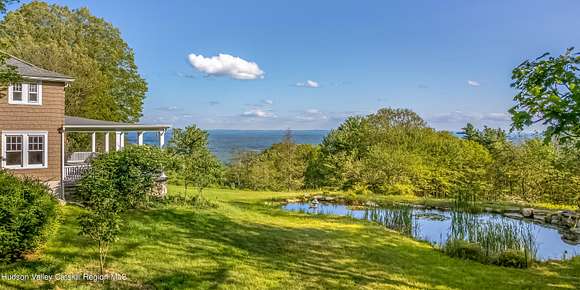Land with Home for Sale in Cragsmoor, New York
220 Vista Maria Rd Cragsmoor, NY 12566



































Once part of George Inness Jr's iconic 350-acre Chetolah estate. This 5 bedroom, 2.5 bath historic Cragsmoor home includes 3 lots totaling over 34 acres of pristine land with a mix of woodlands, original trails, meadow, pond, stream, expansive views and bordering the 5000-acre Sam's Point preserve for easy hiking enjoyment. An additional cabin is located to the east of the house that has tremendous potential as a guest house or studio once restored. Steeped in deep nature and history, the home was named Breezy Brow and built for Inness's daughter and maintains many of the original circa 1901 details; coffered ceilings, rich woodwork, 2 fireplaces and multiple covered porches to enjoy the views and nature. Special pigments have been used for the interior of the home. The quaint mountaintop community of Cragsmoor is home to many lovely historic homes, but very few have the level of privacy and lot size this property offers, coupled with adjacent preserve lands to ensure its ongoing serenity and beauty. The additional lots could be very scenic sites for other homes. One hour and 22-minute drive to the GW bridge makes this a comfortable weekend escape.
Location
- Street Address
- 220 Vista Maria Rd
- County
- Ulster County
- School District
- Ellenville Central
- Elevation
- 1,791 feet
Property details
- Zoning
- RH
- MLS Number
- UCMLS 20243122
- Date Posted
Property taxes
- Recent
- $20,975
Parcels
- 98.6-2-22
Legal description
main house with cabin and 2 additional lots. SBL 98.6-2-22, 98.6-2-23, 98.6-2-21
Detailed attributes
Listing
- Type
- Residential
- Subtype
- Single Family Residence
- Franchise
- Keller Williams Realty
Lot
- Views
- Forest, Mountain, Valley, Water
- Features
- Pond, Stream, Waterfront
Structure
- Stories
- 2
- Materials
- Frame
- Roof
- Asphalt
- Heating
- Fireplace, Forced Air
Exterior
- Parking
- Driveway
- Features
- Back Yard, Covered, Front Porch, Pond On Lot, Porch, Private, Rear Porch, Secluded, Side Porch, Subdivided, Views, Wooded
Interior
- Room Count
- 12
- Rooms
- Bathroom x 3, Bedroom x 5, Dining Room, Kitchen, Living Room, Office
- Floors
- Hardwood
- Appliances
- Dishwasher, Dryer, Refrigerator, Washer, Washer/Dryer Combo
- Features
- Bidet, Coffered Ceiling(s), Eat-In Kitchen, Entrance Foyer, Kitchen Island, Walk-In Closet(s)
Nearby schools
| Name | Level | District | Description |
|---|---|---|---|
| Ellenville Pre K-5 | Elementary | Ellenville Central | — |
Listing history
| Date | Event | Price | Change | Source |
|---|---|---|---|---|
| July 13, 2024 | New listing | $2,400,000 | — | UCMLS |