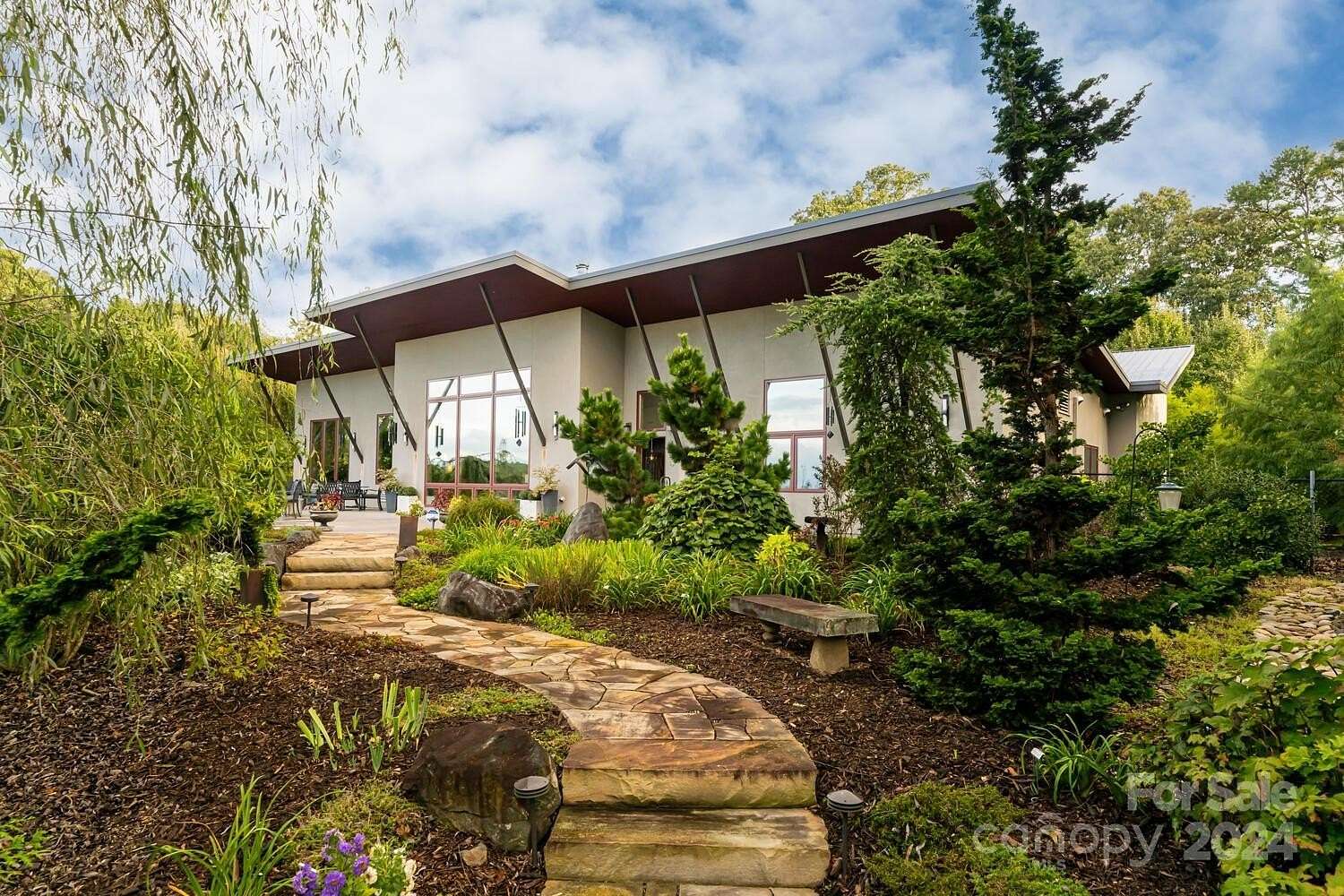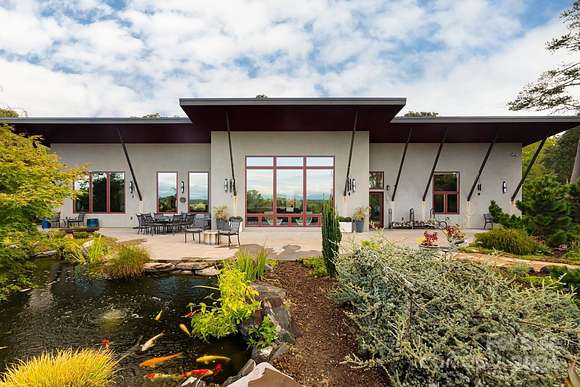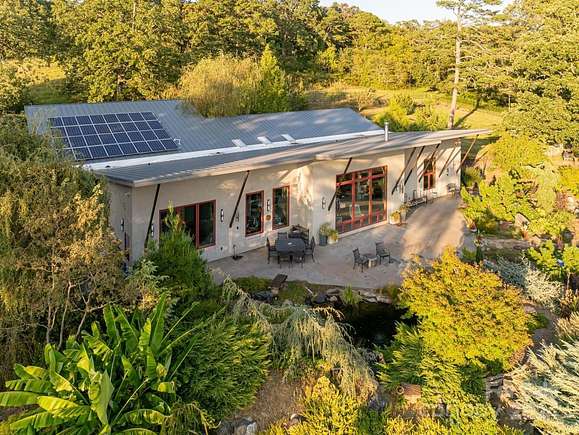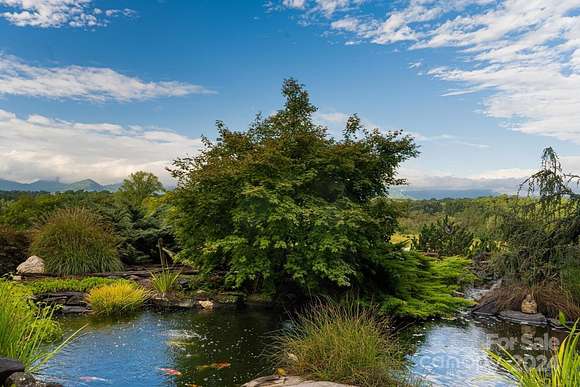Land with Home for Sale in Alexander, North Carolina
265 Alexander Rd Alexander, NC 28701

















































Your piece of paradise begins with this stunning, custom, energy-efficient contemporary home overlooking pastoral nature with views to Mt. Pisgah. The home marries earth & sky with its heat-gaining foundation perched on a south-facing knoll to the expansive windows & sky views. Solar panels collect usable energy while the floor captures & releases the heat. The one-level home features a split bedroom plan centered by a great room that flows to the outside in two directions. The windows to the south overlook an extensive patio & koi pond with waterfalls & dramatic landscaping. To the North is a screened porch linked to a lush shade garden. The primary suite sits to the west past a private office & laundry/mudroom. The East wing features another bedroom ensuite, 3rd bedroom, meditation room & pet room linked to an outdoor fenced area. The acreage features a natural pond, meditation circle, two out-buildings, extensive landscaping, growing gardens & orchard. Ask us for a list of features.
Directions
Drive HWY 70 to Monticello Rd 26 to Follow Monticello Rd to the French Broad River and TURN RIGHT. Drive North on the 251/Old Marshall Highway to Fletcher Martin Rd/Bridge and TURN LEFT. Follow Fletcher Martin Rd to Alexander Rd and TURN LEFT. Home is 265 on the right. Follow the drive up and to the right fork and park on the cirlce drive in front of the home.
Location
- Street Address
- 265 Alexander Rd
- County
- Buncombe County
- Elevation
- 2,116 feet
Property details
- Zoning
- OU
- Builder
- Blue Ridge Energy Systems
- MLS Number
- CMLS 4180184
- Date Posted
Parcels
- 971276688400000
Legal description
Deed Date:05/07/2013 Deed:5099-1437 Plat:0112-0084
Resources
Detailed attributes
Listing
- Type
- Residential
- Subtype
- Single Family Residence
- Franchise
- Keller Williams Realty
Lot
- Views
- Mountain
Structure
- Style
- Contemporary
- Materials
- Stucco, Synthetic Stucco
- Roof
- Metal, Rubber
- Heating
- Heat Pump, Solar Active and Passive, Stove
Exterior
- Parking
- Attached Garage, Driveway, Garage
- Fencing
- Fenced
- Features
- Fencing, Fire Pit, Hot Tub, Pond(s), Rolling Slope, Sauna, Sloped, Views
Interior
- Rooms
- Bathroom x 3, Bedroom x 3, Sauna
- Floors
- Concrete, Tile
- Appliances
- Cooktop, Dishwasher, Double Oven, Dryer, Garbage Disposer, Ice Maker, Induction Cooktop, Microwave, Refrigerator, Washer, Washer/Dryer Combo, Wine Storage Refrigerator
- Features
- Attic Walk in, Breakfast Bar, Built-In Features, Entrance Foyer, Kitchen Island, Open Floorplan, Smoke Detector(s), Spa, Split Bedroom, Storage, Walk-In Closet(s)
Property utilities
| Category | Type | Status | Description |
|---|---|---|---|
| Power | Solar | Connected | — |
Nearby schools
| Name | Level | District | Description |
|---|---|---|---|
| North Buncombe | Elementary | — | — |
| North Windy Ridge | Middle | — | — |
| North Buncombe | High | — | — |
Listing history
| Date | Event | Price | Change | Source |
|---|---|---|---|---|
| Nov 26, 2024 | Under contract | $2,550,000 | — | CMLS |
| Oct 12, 2024 | New listing | $2,550,000 | — | CMLS |