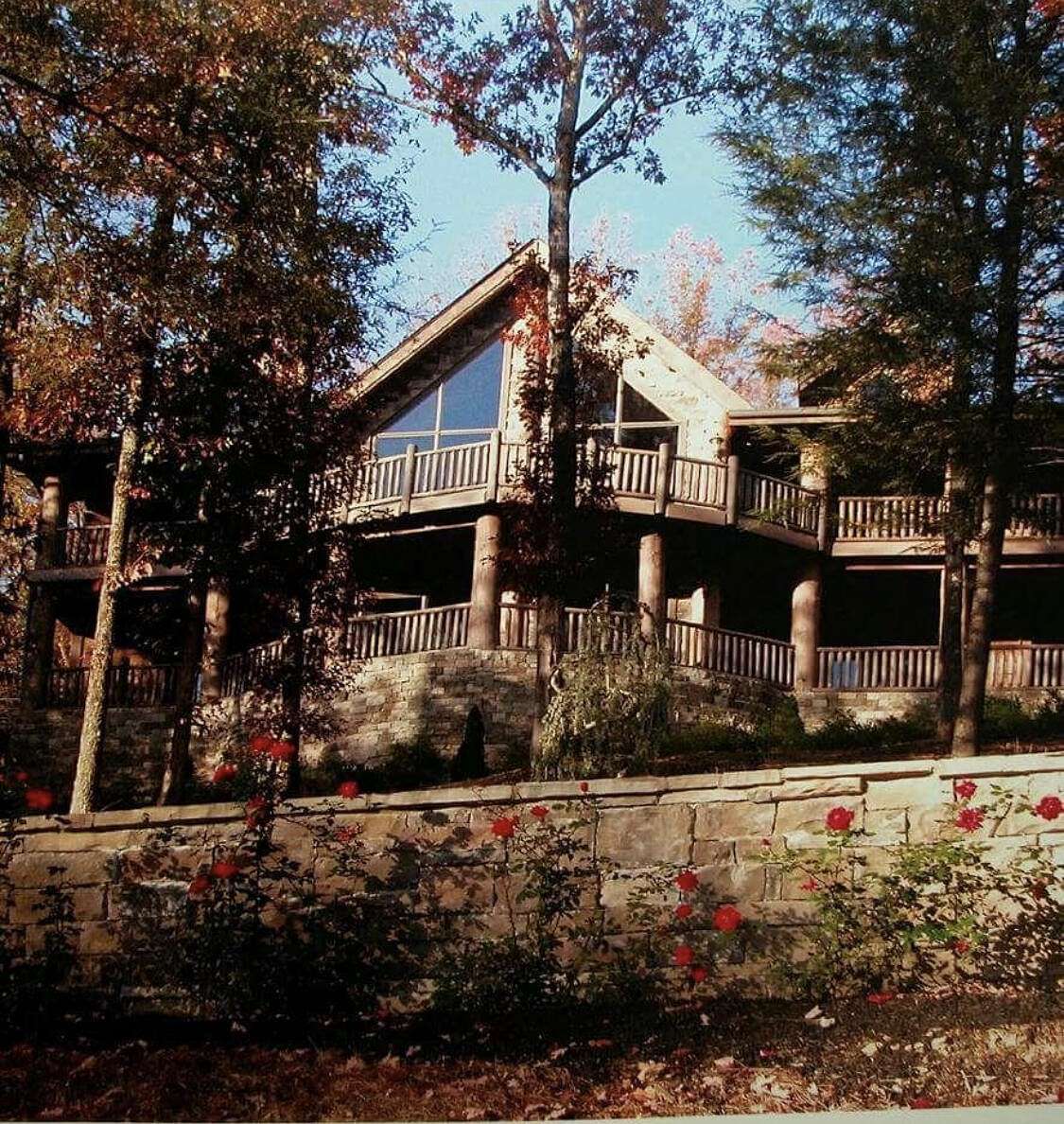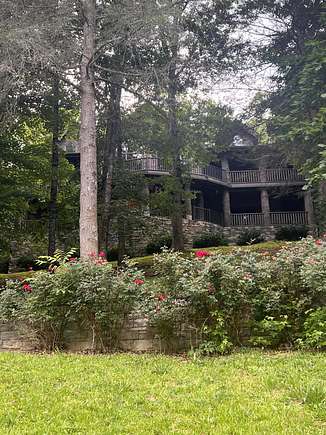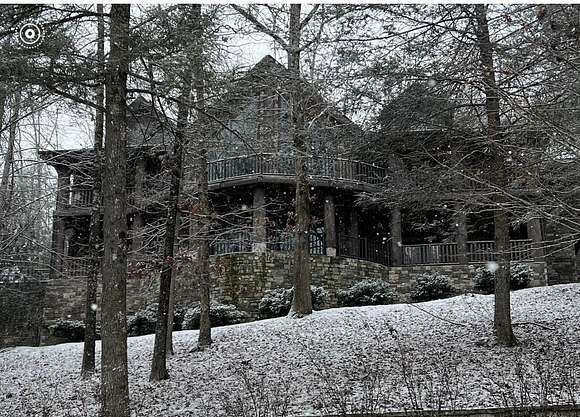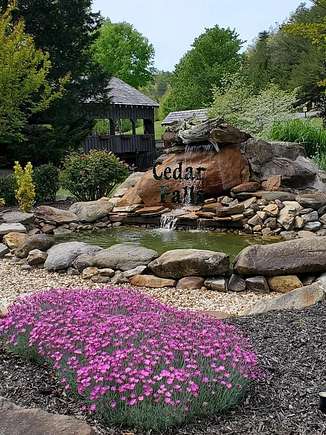Residential Land with Home for Sale in Sevierville, Tennessee
2670 Cedar Falls Way Sevierville, TN 37862





























































Gorgeous custom built investment cabin in Cedar Falls Resort. Peacefully private, nestled among the trees, adjacent to the Nature Trail and across from the community pond. This stunning retreat offers space for everyone! Exquisitely decorated with custom pieces including Habersham Pieces throughout! 3 Large Master Suites, a bonus room with 2 beds in it, spacious kitchen and dining area, living room with gas log fireplace, vaulted ceilings, Brazilian heartwood pine floors, screened in porch, hot tub, amazing game room, and ample covered decking and porches for the whole family to enjoy! Cedar Falls amenities include a Community Pool, Playground, Picnic Area with fire pit, Basketball, Volleyball, Horseshoes, Nature Trail, Chapel and a catch and release pond. Only 15 minutes from the Parkway in Pigeon Forge!
https://www.vacasa.com/unit/18052
Directions
From the Parkway in Pigeon Forge Take traffic light #3 onto Wears Valley Road. Go approx. 2.9 miles. At the light turn RIGHT onto Waldens Creek Rd follow for 3 miles. Just past the 4 way stop sign turn RIGHT into Cedar Falls. Follow to pond on the LEFT. Stay LEFT to 1st Drive on RIGHT. Cabin is across from Pond and Pavillion.
Location
- Street Address
- 2670 Cedar Falls Way
- County
- Sevier County
- Community
- Cedar Falls Phase 2
- Elevation
- 1,155 feet
Property details
- Zoning
- R1
- MLS Number
- GSMAR 302232
- Date Posted
Property taxes
- 2023
- $5,625
Expenses
- Home Owner Assessments Fee
- $648 semi-annually
Parcels
- 103F A 03900 000
Detailed attributes
Listing
- Type
- Residential
- Subtype
- Cabin
Structure
- Materials
- Block, Frame, Log, Log Siding
- Roof
- Composition
- Heating
- Central Furnace, Fireplace
Exterior
- Parking
- Driveway, Garage
- Features
- Association, Covered, Deck, Hot Tub, Landscaped, Lighting, Many Trees, Patio, Porch, Private, Rain Gutters, Screened, Sloped
Interior
- Rooms
- Bathroom x 5, Bedroom x 3
- Appliances
- Cooktop, Dishwasher, Dryer, Electric Cooktop, Garbage Disposer, Range, Refrigerator, Washer
- Features
- Breakfast Bar, Cathedral Ceiling(s), Eat-In Kitchen, Formal Dining, Kitchen Island, Kitchen/Dining Combo, Pantry, Spa, Walk-In Closet(s), Walk-In Shower(s)
Nearby schools
| Name | Level | District | Description |
|---|---|---|---|
| Pigeon Forge Primary | Elementary | — | — |
| Pigeon Forge Junior High | Middle | — | — |
| Pigeon Forge High | High | — | — |
Listing history
| Date | Event | Price | Change | Source |
|---|---|---|---|---|
| July 25, 2024 | New listing | $1,699,900 | — | GSMAR |