Residential Land with Home for Sale in Alamogordo, New Mexico
27 Camino Bonita Vis Alamogordo, NM 88310
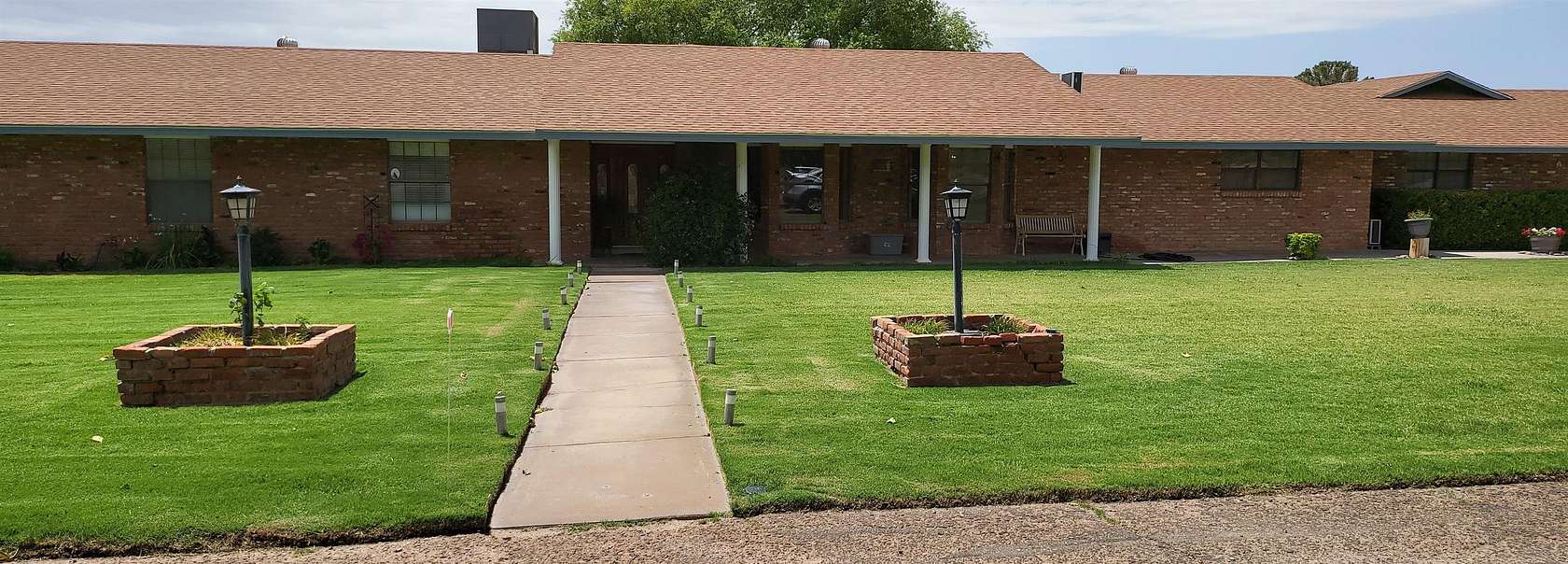
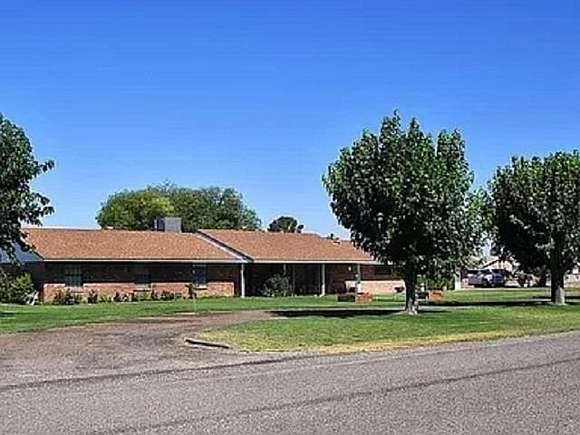
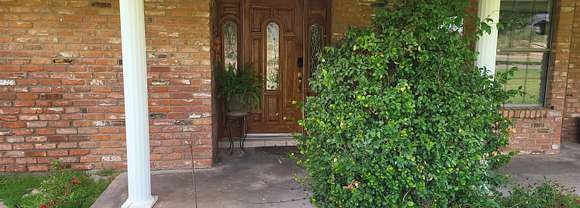
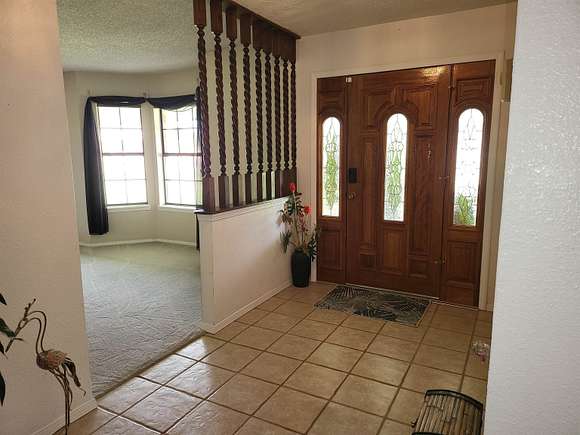

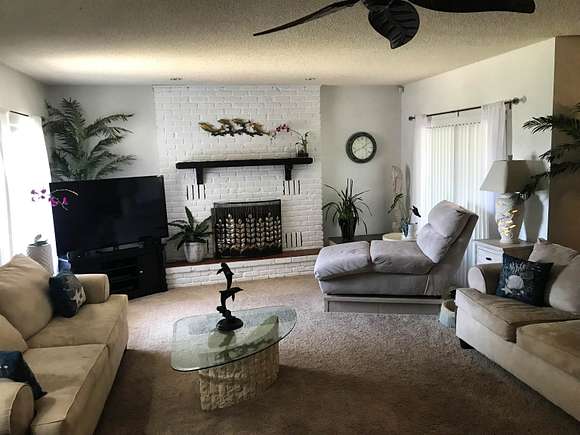


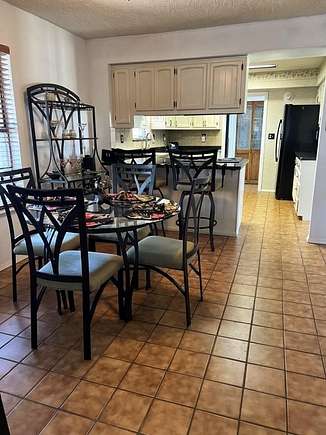








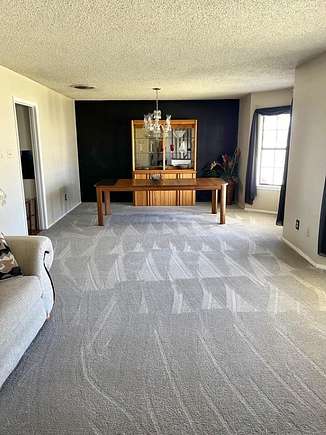
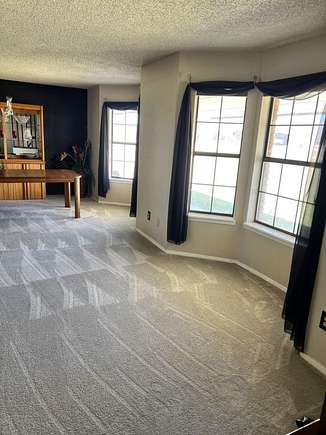









































A lush oasis in the rustic southwestern desert with gorgeous backdrop views!! 2.5+ acres are partly adorned with green vegetation in the front and back yards. Another part is equipped for a garden of your choice. Extra land allows for your own options and creativity! And in the middle of it all lies this diamond of home with 4 bedrooms and 3 bathrooms. The highlights: A split floor plan offers 2 primary en-suites (one on each side of the split floor plan). A multi-purpose room has endless usage possibilities (office / project / exercise)! Multiple built-in cabinetry for space galore! 2 driveways to accommodate all your visitors! A covered rear patio with ample space for al fresco dining! Extra coziness in the den with a wood burning fireplace! Laundry room! Breakfast nook! Formal living/dining room! Mini HVAC split systems to boost the coolness of the main A/C system! Attached workshop/storage room! On those long hot summer days, walk into an attached 1534 sqft room and take a dip into your inground swimming pool, adorned with a mini waterfall. On the cold winter days relax your muscles in the separate hot tub. The pool room also comes with a large built-in plantar for your favorite plants and indoor mini trees! Make your appointment to view!
Directions
Head west on E 10th St toward Puerto Rico Ave ? 0.7 mi Use the left 2 lanes to turn left onto N White Sands Blvd Pass by Burger King (on the left in 0.8 mi) ? 2.2 mi Use the left 2 lanes to turn left ? 0.2 mi Continue onto US-54 W ? 2.0 mi Turn right onto Cam Ranchito ? 443 ft Turn right at the 1st cross street onto Camino Bonita Vista
Location
- Street Address
- 27 Camino Bonita Vis
- County
- Otero County
- Community
- Tierra del Sol
- Elevation
- 4,199 feet
Property details
- Zoning
- SINGLE FAMILY
- MLS Number
- OCAR 169629
- Date Posted
Parcels
- R029847
Detailed attributes
Listing
- Type
- Residential
- Subtype
- Single Family Residence
Structure
- Stories
- 1
- Materials
- Brick, Brick Veneer
- Heating
- Forced Air
Exterior
- Parking
- Garage
- Features
- Inground, Pool, Spa/Hot Tub, Workshop
Interior
- Rooms
- Bathroom x 3, Bedroom x 4, Office
- Appliances
- Dishwasher, Dryer, Microwave
- Features
- Carpet, Den, Fireplace, Fireplc, Split Floor Plan, Thru Out, Tile Flooring, Wndo CVRNGS T/O, Wood Burning
Listing history
| Date | Event | Price | Change | Source |
|---|---|---|---|---|
| July 14, 2024 | New listing | $599,000 | — | OCAR |