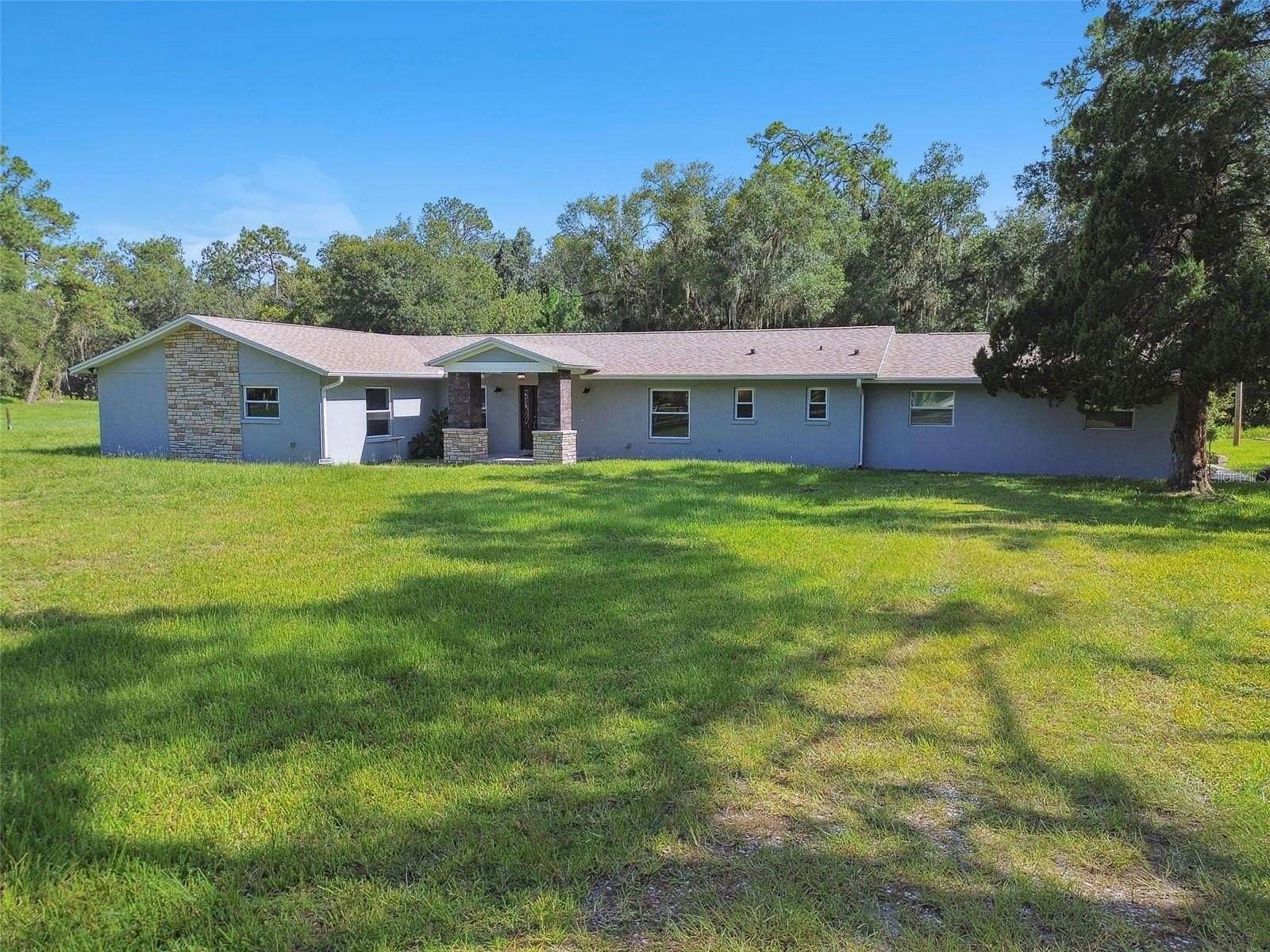Residential Land with Home for Sale in Wesley Chapel, Florida
28628 Bennington Dr Wesley Chapel, FL 33544









Renovation designed by Jim Finch Architecture and constructed by DRW construction, this property boasts premium craftsmanship and design elements. Fully renovated, the Floor plan was redesigned to maximize functionality, comfort and additional storage spaces. It's All New, Modern, Renovated and Move in Ready. This SINGLE-STORY POOL HOME has a brilliant green lawn, trees and wooded views! The Exterior is Architecturally pleasing with New Roof, New Stucco Finish, New Large Windows, New Doors, New Lighting, New Front Porch and more. The Renovated Interior Features all New Open, Light and Bright Great Room, CHEF'S Kitchen, modern baths with durable, easy care slab granite in wet areas, Desirable Private, Primary Suite has Generous Closet Space and exquisitely appointed Spa bath. Beautifully treed acreage has pond and conservation area in rear. Detached, insulated 1500 sf Hobby shop/storage building could easily fit 6 vehicles. New, Attached 2 car side load garage. Exciting Describes the location, All the New Updates, Features and Benefits of This beautifully crafted Luxury Home located in the heart of Wesley Chapel with No HOA and no CDD--just room to relax and unwind. Schedule your showing today to experience this one-of-a-kind property firsthand! Want more photos or video tour? Feel free to contact me.
Directions
Exit I75 at Overpass Road exit and head West on Overpass Road, then South on Old Pasco Road, West on Lindenhurst, North on Bay Pines to end then turn West onto Bennington to subject property on South side of street.
Location
- Street Address
- 28628 Bennington Dr
- County
- Pasco County
- Community
- Williams Acres Unrec
- Elevation
- 75 feet
Property details
- Zoning
- AR1
- MLS Number
- MFRMLS T3549774
- Date Posted
Property taxes
- 2023
- $6,894
Parcels
- 20-25-31-010.0-009.N0-000.0
Legal description
West 2.42 acres, WILLIAMS ACRES UNRECORDED PLAT TRACT 9N DESC AS BEG AT THE NE COR OF SECTION 31 TH N88DEG 50'27"W 1557.00 FT FOR POB TH S00DEG 32'25"E 516.12 FT TH N88DEG 50'27"W 422.00 FT TH N00DEG 32'25"W 516.12 FT TH S88DEG 50'27"E 422.00 FT TO POB LESS RD R/W OR 9412 PG 492 OR 9460 PG 3996
Resources
Detailed attributes
Listing
- Type
- Residential
- Subtype
- Single Family Residence
Lot
- Features
- Pond, Waterfront
Structure
- Style
- Ranch
- Materials
- Block, Stone, Stucco
- Roof
- Shingle
- Heating
- Central Furnace
Exterior
- Parking
- Attached Garage, Garage, RV
- Features
- Level, Pool, Private Mailbox, Sliding Doors
Interior
- Room Count
- 4
- Rooms
- Bathroom x 3, Bedroom x 3, Kitchen, Living Room
- Floors
- Ceramic Tile, Tile
- Appliances
- Dishwasher, Dryer, Freezer, Garbage Disposer, Ice Maker, Microwave, Range, Refrigerator, Washer
- Features
- Ceiling Fans(s), Eat-In Kitchen, Open Floorplan, Primary Bedroom Main Floor, Security System, Security System Owned, Solid Surface Counters, Solid Wood Cabinets, Split Bedroom, Stone Counters, Thermostat, Walk-In Closet(s), Window Treatments
Nearby schools
| Name | Level | District | Description |
|---|---|---|---|
| Quail Hollow Elementary-PO | Elementary | — | — |
| Cypress Creek Middle School | Middle | — | — |
| Cypress Creek High-PO | High | — | — |
Listing history
| Date | Event | Price | Change | Source |
|---|---|---|---|---|
| Dec 7, 2024 | Price drop | $850,000 | $35,000 -4% | MFRMLS |
| Oct 5, 2024 | Price drop | $885,000 | $15,000 -1.7% | MFRMLS |
| Aug 22, 2024 | New listing | $900,000 | — | MFRMLS |
Payment calculator
