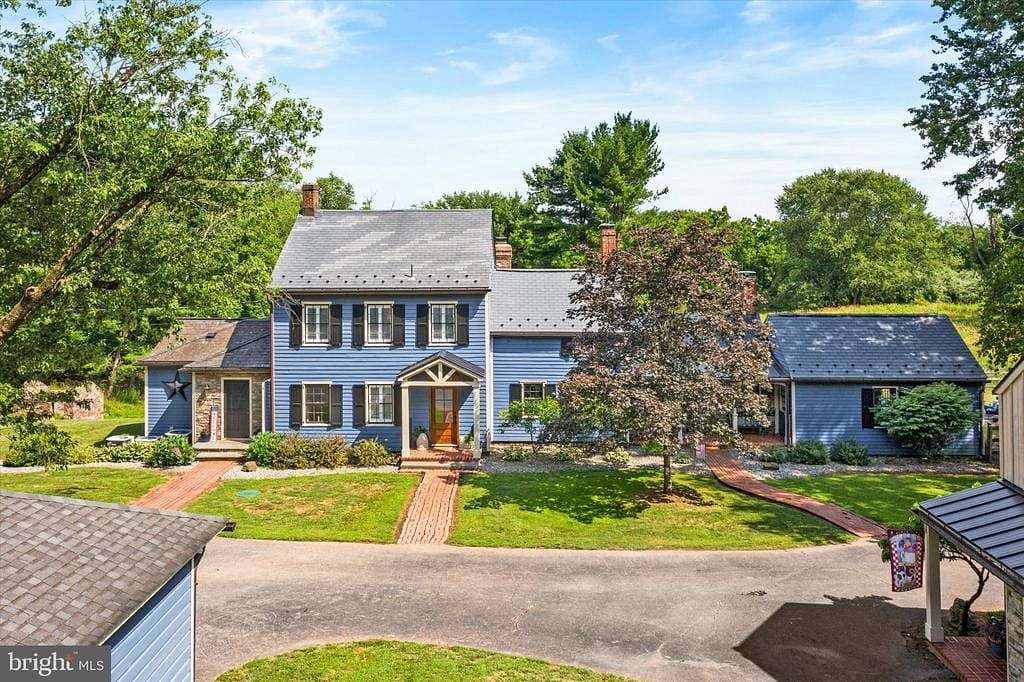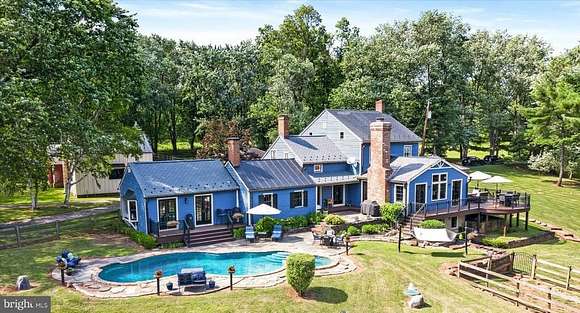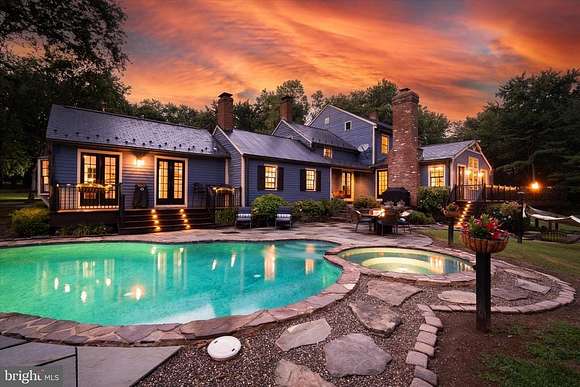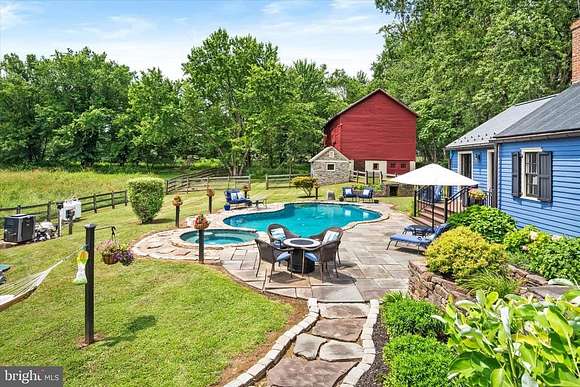Agricultural Land with Home for Sale in Milford, New Jersey
291 Little York-Mt Pleasant Rd Milford, NJ 08848



















































Spring Dell Farm, established in September 1792, has been thoughtfully renovated by its current owners. The property consists of 22.5 private acres, a spring-fed pond, in-ground heated pool, a spacious farmhouse, bank barn, 2 car garage, and corn-crib. The carriage house can be used as an office or studio and possibly a guest cottage (variance needed). Five paddocks provide plenty of room for show dogs, horses and livestock and there is a dedicated chicken coop in the post and beam bank barn. The charming farmhouse sits back from the road and is perfect for entertaining and daily living. The main level of the home features an expansive eat-in kitchen with Sub Zero and Wolf appliances that are less than a year old. The kitchen opens to the great room, dining room with hand painted walls of a New England primitive sailing theme, and deck that provides views of the pool and pond. The cozy living room leads to the primary suite, complete with a sitting room and full bath with heated floor and freestanding tub/shower. Also on the main level is a half bath, office and laundry room. The second floor has three spacious bedrooms and a full bath. All the bathrooms have been fully renovated and feature custom built vanities. The lower level completes the home with two finished rooms that open to the rear yard. Every detail throughout the property has been meticulously thought of; capturing the essence of modern farmhouse living. The property also provides convenient access to I-78 and the Annandale train station, with service to NYC, is only 17 minutes from the property. If you are looking for views and character, this is the property for you!
Location
- Street Address
- 291 Little York-Mt Pleasant Rd
- County
- Hunterdon County
- Elevation
- 420 feet
Property details
- Date Posted
Property taxes
- Recent
- $18,504
Parcels
- 1015_17_9.01_Q0163
Resources
Detailed attributes
Listing
- Subtype
- Single Family Residence
- Franchise
- Berkshire Hathaway HomeServices
Structure
- Cooling
- Central A/C, Zoned A/C
- Heating
- Baseboard, Hot Water, Radiant, Radiator, Zoned
Exterior
- Parking Spots
- 2
- Features
- Extensive Hardscape, Exterior Lighting, Outbuilding
Interior
- Room Count
- 16
- Rooms
- Bathroom x 3, Bedroom x 4
- Floors
- Ceramic Tile, Concrete, Tile, Wood
- Appliances
- Dishwasher, Dryer, Front Load Washer, Gas Range, Oven, Range, Refrigerator, Washer
- Features
- Attic, Built-Ins, Crown Moldings, Eat-In Kitchen, Entry Level Bedroom, Family Room Off Kitchen, Formal/Separate Dining Room, Gourmet Kitchen, Island Kitchen, Primary Bath(s), Recessed Lighting, Soaking Tub Bathroom, Tub Shower Bathroom, Upgraded Countertops, Wainscotting, Water Treat System, Wood Floors, Wood Stove
Property utilities
| Category | Type | Status | Description |
|---|---|---|---|
| Water | Public | On-site | — |
Nearby schools
| Name | Level | District | Description |
|---|---|---|---|
| Delaware Valley Regional H.S. | High | — | — |
Listing history
| Date | Event | Price | Change | Source |
|---|---|---|---|---|
| Oct 3, 2024 | Under contract | $1,500,000 | — | FOXROACH |
| July 20, 2024 | New listing | $1,500,000 | — | FOXROACH |