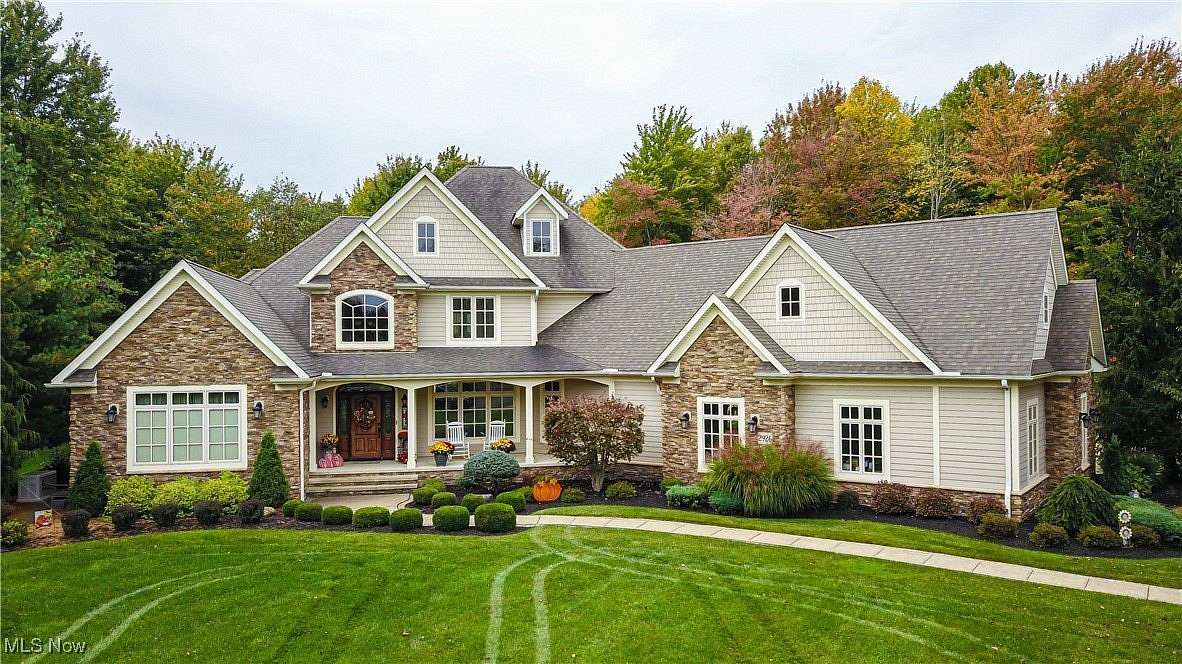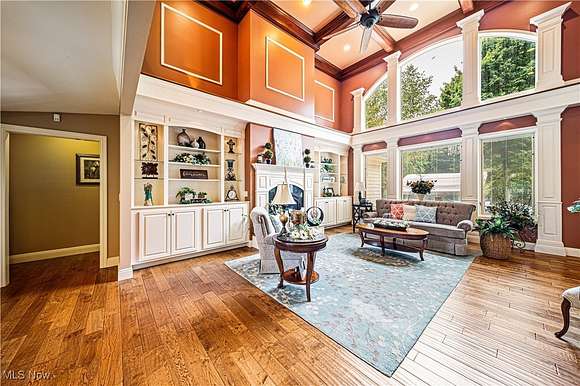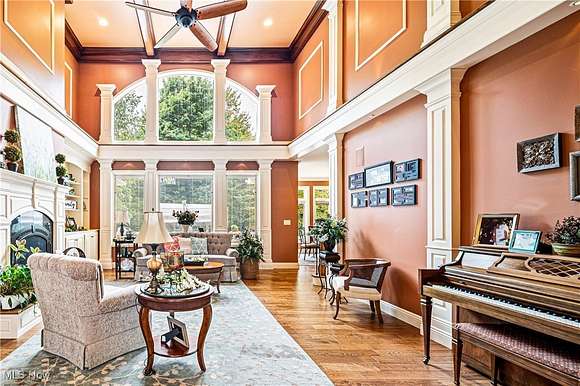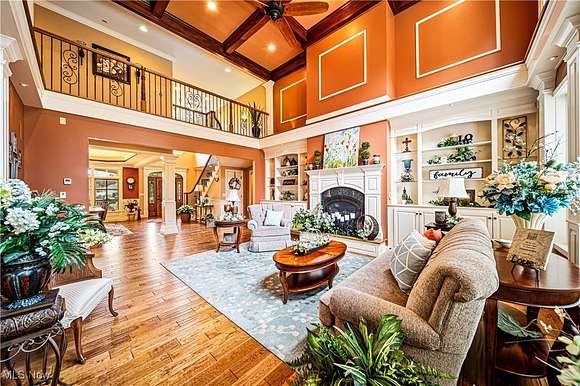Residential Land with Home for Sale in North Kingsville, Ohio
2926 Amity Ln North Kingsville, OH 44030



















































Top of the line everything was used in the construction of this fabulous 5-bedrooms, 5.5-bath custom-built home. 2-story coffered ceiling living room w/ gas fireplace, built-in bookshelves and wall of windows overlooking your wooded view. Grand kitchen with large center island, loads of cupboards, quartz 2-level, 2-tone counters and heated tile floor. Double wall oven, 4-burner Wolf gas cook top with grill, extra large refrigerator. Open to your vaulted family room with wall of windows and floor to ceiling stone woodburning fireplace. Central staircase with balcony. Large open dining area. Main floor master suite with jetted tub, tile shower, water closet and walk-in closet. Double vanities with quartz counters and heated tile floors. Upstairs find 2- bedrooms with en suite full baths with showers. Separate wing with 2-bedrooms and jack & jill bathroom- great for teens or guests. Each room features a walk-in closet. Lower level rec room with, full bath, wet bar and new carpeting. Main floor laundry with built-in ironing board, wash sink and TV, half bath and walk-in pantry. Theatre room w/ 6-person reclined seating. 2-office areas or a workout room. 3-car attached heated garage with sink. Large concrete area for parking outside, basketball hoop, front porch, rear patio with built-in grill, firepit and 6-person hot tub and a large wooden playground. Additional perks - main floor windows all have interior window builds, speaker system on main floor and rear patio, Generac whole house generator (2023), security system, newer hot water heater, high speed Spectrum internet. This stunning home is priced at $164 per sq ft NOT including the finished basement. Double lot totals 2.14-acres with a wooded view at the end of a cul de sac. Conveniently located within 6-miles to Lake Erie amenities. 2-miles to local golf course. Don't miss this stunning home - it will take your breath away! Check out the 360 virtual tour link!!
Directions
Lake Rd. East of Rt 193 to Kingsboro Allotment south to Amity Lane to address.
Location
- Street Address
- 2926 Amity Ln
- County
- Ashtabula County
- Community
- Kingsboro
- School District
- Buckeye LSD Ashtabula - 402
- Elevation
- 636 feet
Property details
- MLS Number
- NEOHREX 5077379
- Date Posted
Property taxes
- 2023
- $10,294
Parcels
- 28-075-00-033-00
Resources
Detailed attributes
Listing
- Type
- Residential
- Subtype
- Single Family Residence
- Franchise
- RE/MAX International
Structure
- Style
- Colonial
- Stories
- 3
- Materials
- Concrete, Stone, Vinyl Siding
- Roof
- Asphalt, Fiberglass
- Cooling
- Heat Pumps
- Heating
- Fireplace, Zoned
Exterior
- Parking
- Garage, Heated, Paved or Surfaced
- Features
- Basketball Court, Culdesac, Fire Pit, Gas Grill
Interior
- Room Count
- 16
- Rooms
- Bathroom x 5, Bedroom x 5, Dining Room, Family Room, Great Room, Kitchen, Laundry, Living Room, Media Room, Office
- Appliances
- Cooktop, Dishwasher, Dryer, Garbage Disposer, Microwave, Oven, Range, Refrigerator, Washer
- Features
- Beamed Ceilings, Bookcases, Breakfast Bar, Built in Features, Cathedral Ceilings, Ceiling Fans, Coffered Ceilings, Crown Molding, Double Vanity, Eat in Kitchen, Entrance Foyer, Granite Counters, High Ceilings, High Speed Internet, Kitchen Island, Open Floorplan, Pantry, Primary Downstairs, Recessed Lighting, Tray Ceilings, Wet Bar
Listing history
| Date | Event | Price | Change | Source |
|---|---|---|---|---|
| Oct 14, 2024 | New listing | $869,000 | — | NEOHREX |