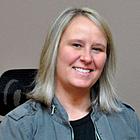Land with Home for Sale in Warsaw, Missouri
29321 Bobcat Warsaw, MO 65355
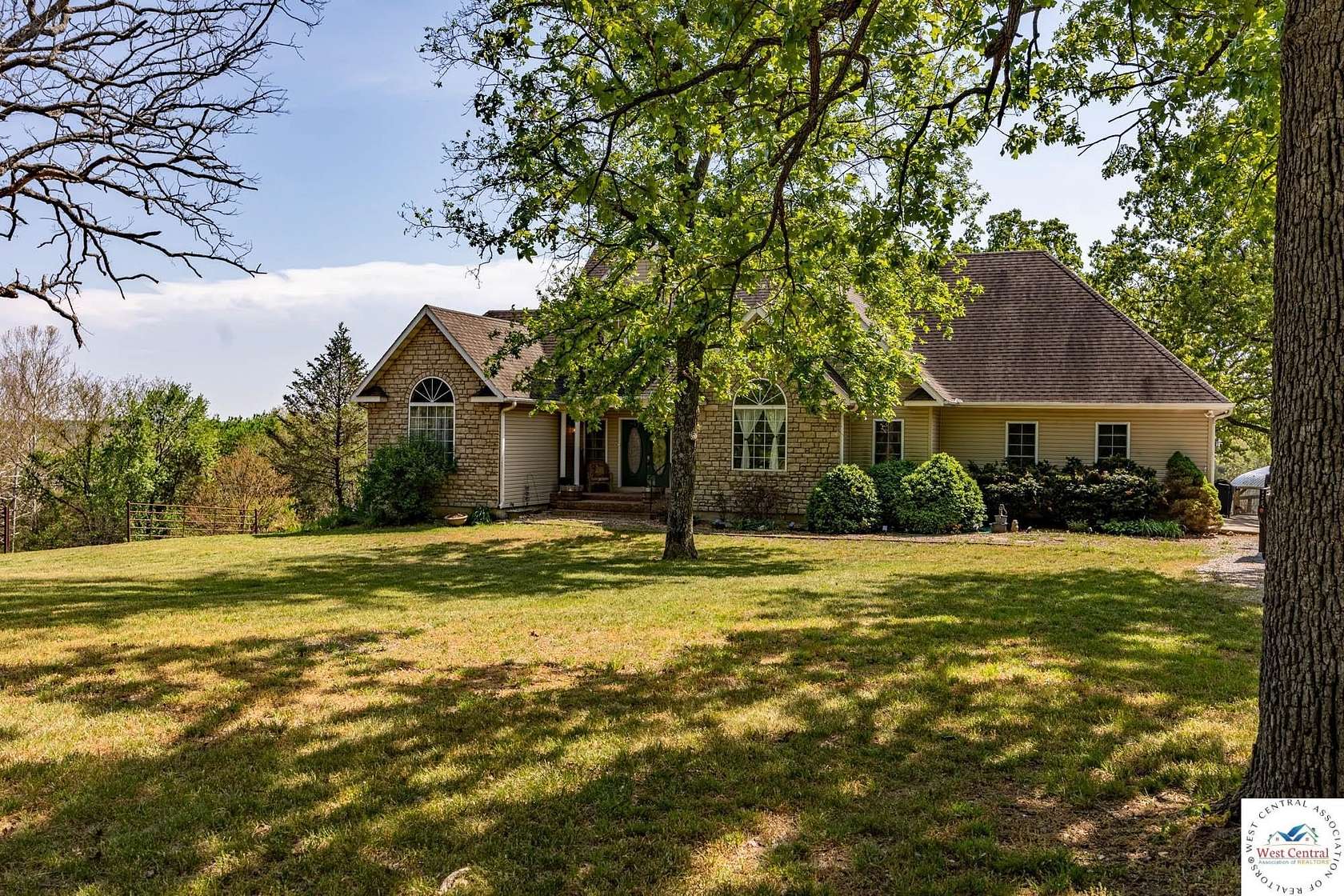
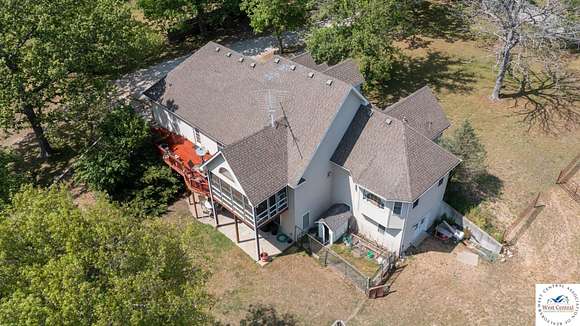
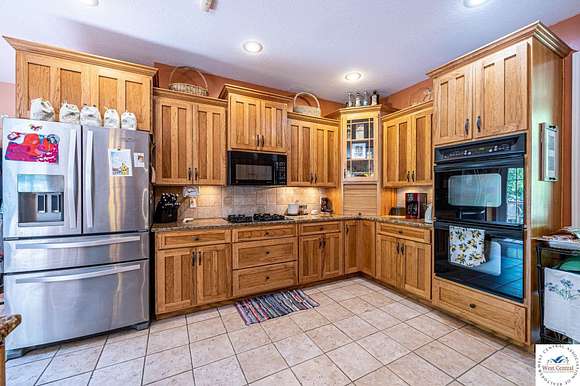
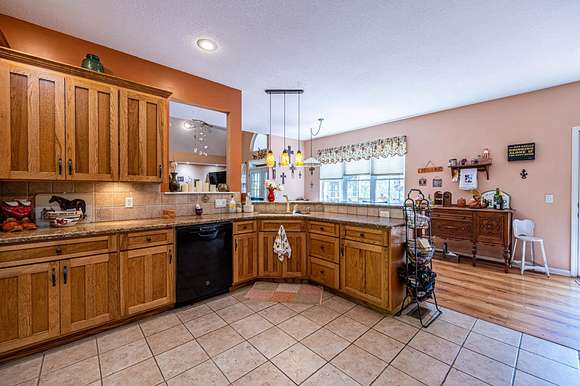





























































A beautiful ranch-style home with 3 bedrooms and 2.5 bath, set back off the paved road and sits on 10 acres of timber and pasture. Far enough out of town to enjoy the quiet but close enough to enjoy all the amenities of Warsaw! The main level features a spacious kitchen with plenty of custom-built cabinets, double-oven. pantry and propane cooktop. Granite counter tops with high-top seating, open to the living area. The main foyer leads you into the bright open living room with vaulted ceilings and gas fireplace. French-style doors off the living room will take you out to the comfort of the screened in deck. Dining room is located just off of kitchen giving more space for entertaining. Master bedroom and ensuite located on the main level with a walk-in closet and lots of windows overlooking the outdoors! Laundry room and half bath on main level. A full finished walk-out basement with room to entertain. Two bedrooms, a full bath and a large storage room\work space area with it's own access to the outdoors. A very energy-efficient geothermal heat\AC system with newer compressor, keeping your electricity bills low year round! Stair access to attic from main level provides additional storage or convert to an office or play-area with some minor upgrades. A two-car attached garage along with a 30'x40' barn for additional parking and storage. New roof installed July 2024. Entire property is fenced. 500LF of steel-pipe fencing installed along road frontage making it great for horses or any hobby farm! Great location!!
Directions
65 Hwy to Wildcat Dr Exit(Hwy 83) to LT on MM Hwy to RT on Bobcat Dr. Property on right.
Location
- Street Address
- 29321 Bobcat
- County
- Benton County
- Community
- Lake of Ozarks - Benton
- School District
- Warsaw HS-MS
- Elevation
- 778 feet
Property details
- MLS Number
- SEDWAR 98359
- Date Posted
Detailed attributes
Listing
- Type
- Residential
- Subtype
- Single Family Residence
Structure
- Style
- Ranch
- Materials
- Stone, Vinyl Siding
- Heating
- Fireplace
Exterior
- Parking Spots
- 2
- Fencing
- Fenced
- Features
- Fenced (completely), Fenced (farm), Fenced (shared Ownership)
Interior
- Rooms
- Bathroom x 3, Bedroom x 3, Dining Room, Family Room, Kitchen, Living Room, Utility Room, Workshop
- Floors
- Carpet, Laminate, Tile
- Appliances
- Dishwasher, Double Oven, Dryer, Garbage Disposer, Gas Oven, Gas Range, Microwave, Range, Refrigerator, Washer, Washer/Dryer Combo
- Features
- Built-In Dishwasher, Custom Built Cabinet, Garage Door Openers 2, Garbage Disposal, Gas Oven/Range, Pantry, Security System, Water Softener-Owned
Property utilities
| Category | Type | Status | Description |
|---|---|---|---|
| Water | Public | On-site | — |
Listing history
| Date | Event | Price | Change | Source |
|---|---|---|---|---|
| Aug 12, 2024 | New listing | $436,900 | — | SEDWAR |
