Residential Land with Home for Sale in Spring Hill, Kansas
29621 Ashmore Way Spring Hill, KS 66083
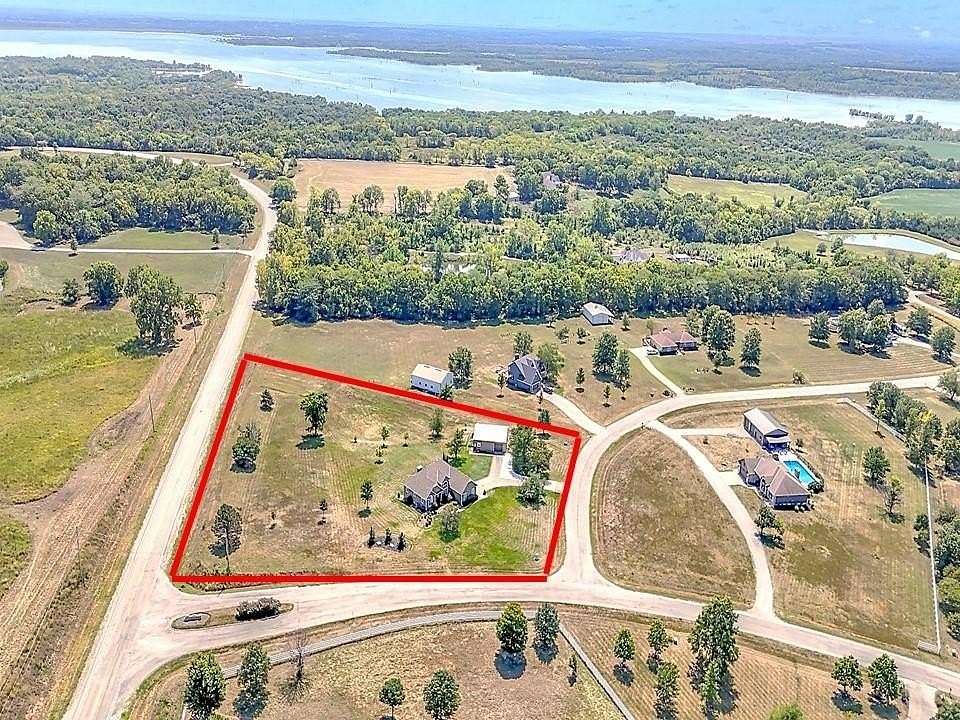
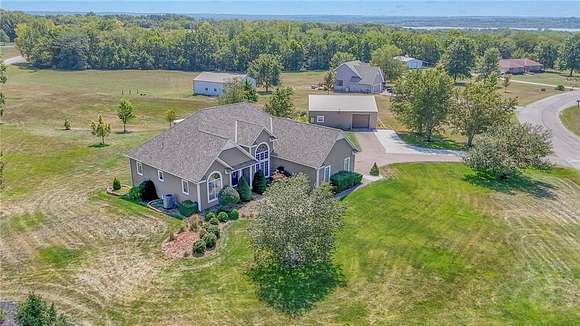
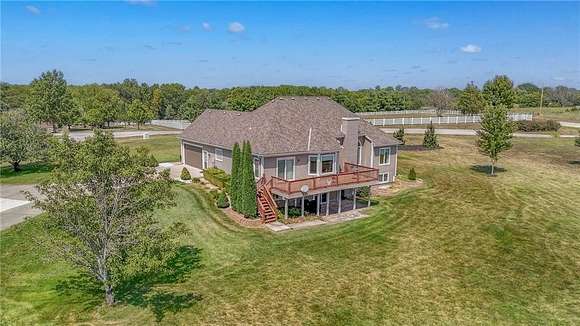
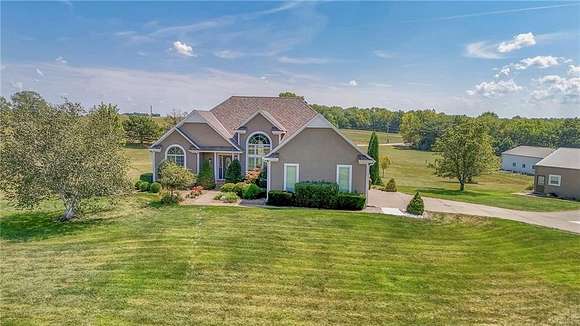


















































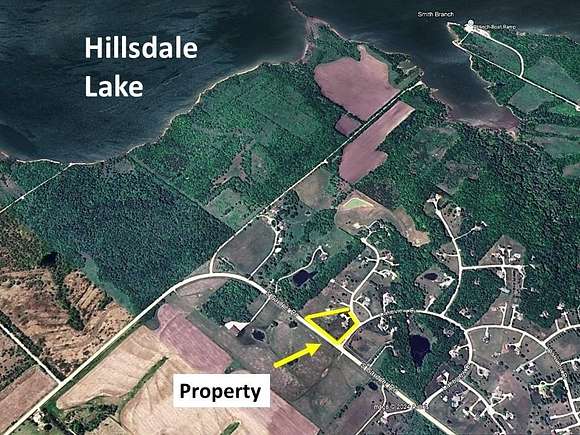




LAKE - LOCATION - LIFESTYLE You can be less than 5 minutes from Hillsdale Lake and still have an easy commute of just minutes to everything the city offers. If you have been wanting to completely change your life and find your forever home this almost 3700 sf 4BR 3BA home on 3.46 acres, with a huge finished outbuilding is it. You can live the life you want, and even run your own business from the outbuilding.
This home is meticulously well maintained. The seller had an inspection done and fixed all issues. There are so many stunning features to consider: from newer appliances to gleaming hardwoods, loads of natural light, kitchen & master boast access to an expansive deck overlooking the peaceful countryside, stucco exterior, and more. On the lower level you have a walkout basement that features a massive rec room, work out room, bedroom, wet bar, and bathroom all with access to a flagstone patio. Interior Features include: CA closet system (master), 12 ft ceilings throughout main, upgraded trim package throughout. Plenty of room to roam on 3+ acres plus this great subdivision features a private lake as if being 3 minutes from Hillsdale Lake wasn't enough. Always dreamed of having a lake house, but still need to be near the city you don't have to look any further.
The outbuilding is spectacular: it's a 36'X40' metal building with concrete floors, is heated, has water and is outfitted with custom cabinets, sink, plus has an air conditioned office space. Plus it has OTA TV reception. The outbuilding is ideal for running your own business, or storing boats, ATV's, car(s), or any toy your heart desires! Escape, Unwind, and Unplug near Hillsdale Lake without sacrificing easy highway access to all the amenities of city life. GREAT PROPERTY (impeccably maintained)-GREAT PRICE ( priced below appraised value) GREAT LOCATION (near lake and city) - GREAT OPPORTUNITY (run a business or enjoy hobbies in outbuilding) Plus seller is offering a $10K remodeling credit.
Directions
Approx 5 MINUTES to I35. I35 to Gardner Rd. South on Gardner Rd. to Right/West on Lakeview Circle, Home sits on corner of Ashmore Way & Lakeview Circle. From Spring Hill: Take 223rd St west to Gardner Rd, left/south onto Gardner Rd, Right/West Lakeview Circle, Home sits on corner of Ashmore Way and Lakeview Circle.
Location
- Street Address
- 29621 Ashmore Way
- County
- Miami County
- Community
- Timber Trace Ranch
- School District
- Paola
- Elevation
- 1,033 feet
Property details
- MLS Number
- HMLS 2507923
- Date Posted
Expenses
- Home Owner Assessments Fee
- $165 annually
Parcels
- 0473500000001070
Legal description
Timber Trace Ranch 1st Plat, S35, T15, R22, Lot 1, Acres 3.46
Detailed attributes
Listing
- Type
- Residential
- Subtype
- Single Family Residence
- Franchise
- Keller Williams Realty
Structure
- Style
- New Traditional
- Materials
- Frame, Stucco
- Roof
- Composition
- Cooling
- Heat Pumps
- Heating
- Fireplace
Exterior
- Parking Spots
- 4
- Parking
- Garage
- Features
- Corner Lot
Interior
- Room Count
- 11
- Rooms
- Basement, Bathroom x 2, Bedroom x 3, Dining Room, Exercise Room, Kitchen, Living Room, Master Bathroom, Master Bedroom, Workshop
- Floors
- Carpet, Tile, Wood
- Appliances
- Dishwasher, Dryer, Garbage Disposer, Microwave, Refrigerator, Washer
- Features
- Ceiling Fan(s), Custom Cabinets, Exercise Room, Pantry, Vaulted Ceiling, Walk-In Closet(s), Wet Bar
Nearby schools
| Name | Level | District | Description |
|---|---|---|---|
| Paola | Middle | Paola | — |
| Paola | High | Paola | — |
Listing history
| Date | Event | Price | Change | Source |
|---|---|---|---|---|
| Oct 15, 2024 | Price drop | $725,000 | $25,000 -3.3% | HMLS |
| Sept 20, 2024 | New listing | $750,000 | — | HMLS |