Residential Land with Home for Sale in Sand Springs, Oklahoma
29731 Wildwood Pl Sand Springs, OK 74063
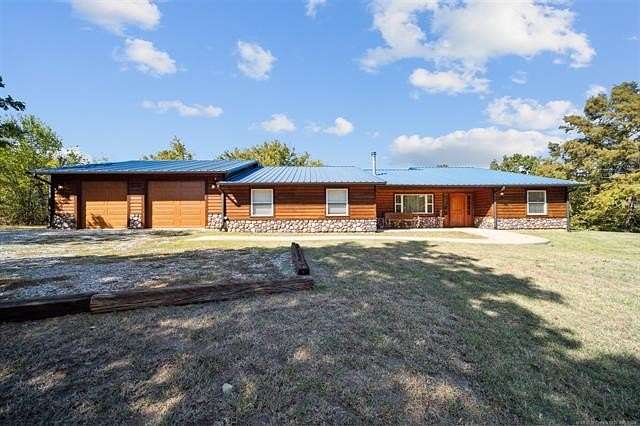
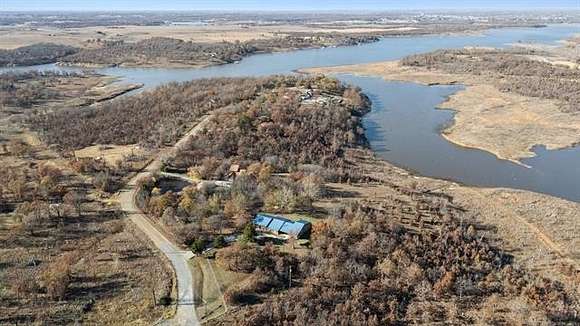
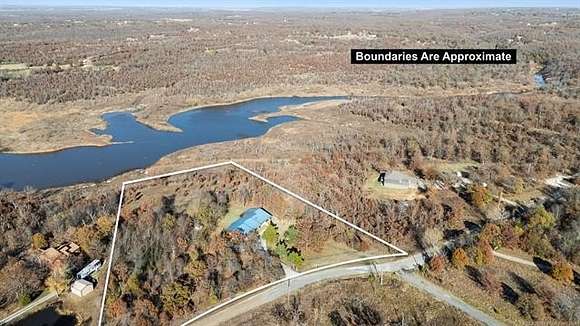
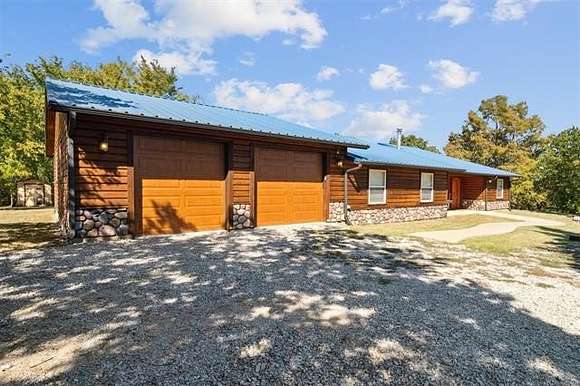
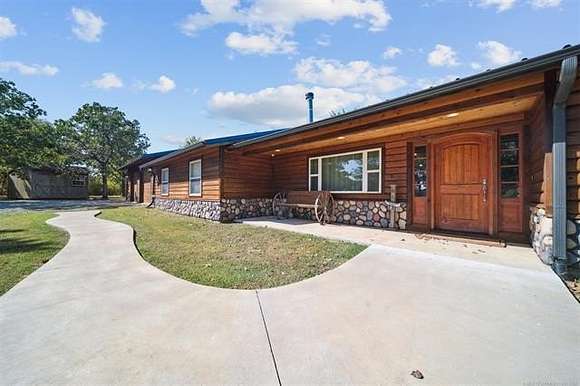
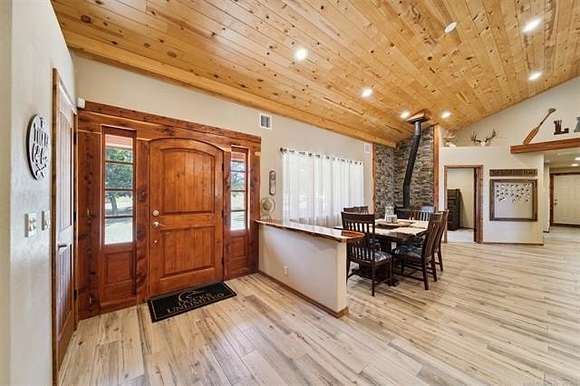



























































Here's your opportunity to own this stunning Keystone lakefront home, featuring a gentle slope that leads directly to the water and access to the surrounding Corps land, offering hundreds of acres for exploration and enjoyment, all while maintaining your privacy! This custom-built home showcases a beautiful open-concept design with a striking log and stone exterior. Inside, you'll find a stunning tongue-and-groove ceiling, a hand-carved wood bar, and large picture windows that offer breathtaking views of the lake. The split floor plan ensures privacy, with each bedroom featuring walk-in closets. The spacious kitchen offers abundant storage space, perfect for holiday gatherings. It is equipped with a custom-carved bar, butcher block countertop with a prep sink, a Verona stove, and stainless-steel appliances. You can even enjoy the gorgeous lake views from the kitchen sink window! The 27x36-foot garage has three overhead doors and plenty of room for your boat, cars, toys, and more. With just a 30-minute commute to downtown Tulsa, this home can easily become your everyday lake retreat--if you can bear to leave! The home has been upgraded with fiber internet, making it ideal for working remotely. Get ready for endless fun with family and friends, recreational activities galore, and the peaceful serenity you seek, all surrounded by the natural beauty of Keystone Lake.
Directions
From Hwy. 51/265th W Av just E of Mannford, go 1.9 mi S where 265th branches off 41st, stay S 1.2 mi to Rnd Mtn
Entrance, turn W .6 mi to Arrowhead Drive approximately 1.4 mi turns to Creekwood Drive, continue S to Blue Ridge Drive turn W .6 mi to Wildwood Dr., turn N to home.
Location
- Street Address
- 29731 Wildwood Pl
- County
- Creek County
- Elevation
- 801 feet
Property details
- MLS Number
- NORES 2436863
- Date Posted
Legal description
LOT 1 & 2 BLOCK 1 GUEST 1 Creek County
Resources
Detailed attributes
Listing
- Type
- Residential
- Subtype
- Single Family Residence
Lot
- Features
- Waterfront
Structure
- Stories
- 1
- Materials
- Log, Stone, Stone Veneer
- Cooling
- Central A/C
- Heating
- Central Furnace, Fireplace
Exterior
- Parking Spots
- 4
- Parking
- Boat, RV, Tandem
- Fencing
- Fenced
- Features
- Fence, Gutters, Horse Permitted, Insulated Windows
Interior
- Room Count
- 10
- Rooms
- Bathroom x 3, Bedroom x 4
- Floors
- Carpet, Tile
- Appliances
- Dishwasher, Garbage Disposer, Microwave, Range, Washer
- Features
- 9' Ceiling Height, Cable TV Wired, Ceiling Fans, Extra Insulation, Floored Attic, High Speed Internet, Insulated Doors, Programmable Thermostat, Security System, Security System-Owned, Smoke Detector, Vaulted Ceiling
Nearby schools
| Name | Level | District | Description |
|---|---|---|---|
| Mannford | Elementary | — | — |
| Mannford | High | — | — |
Listing history
| Date | Event | Price | Change | Source |
|---|---|---|---|---|
| Dec 9, 2024 | Price drop | $498,000 | $17,000 -3.3% | NORES |
| Nov 15, 2024 | Back on market | $515,000 | — | NORES |
| Oct 28, 2024 | Under contract | $515,000 | — | NORES |
| Oct 18, 2024 | New listing | $515,000 | — | NORES |