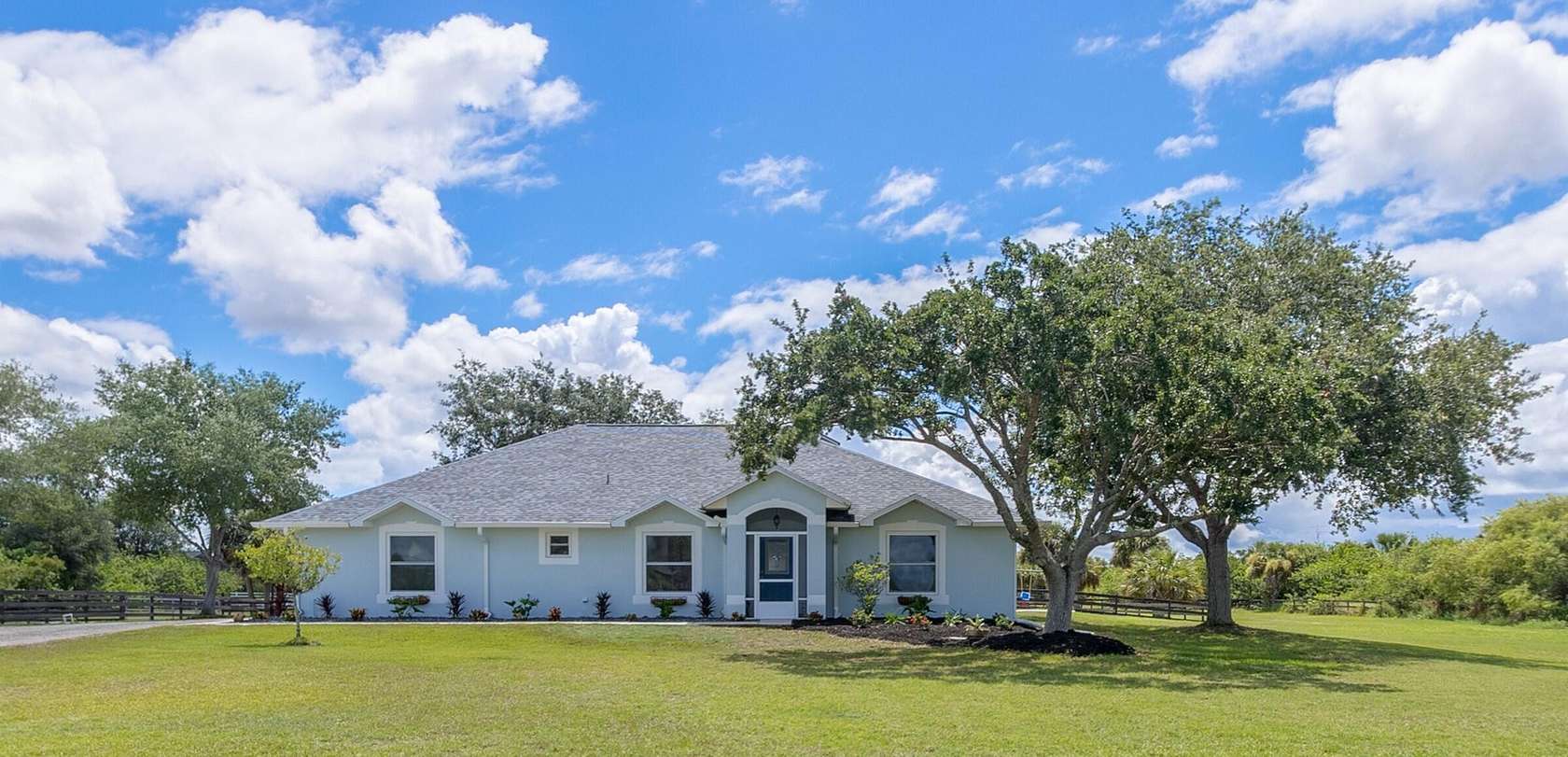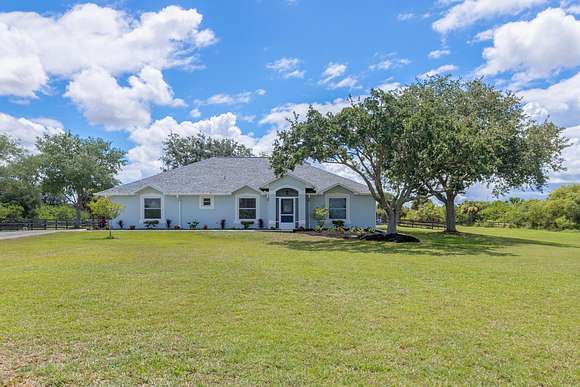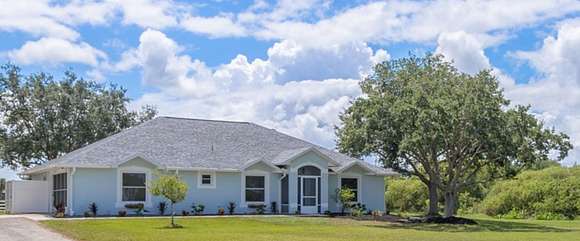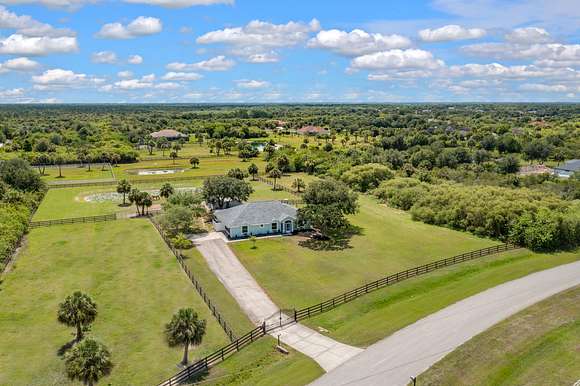Residential Land with Home for Sale in Palm Bay, Florida
328 Deer Run Rd Palm Bay, FL 32909



















































Come live the Deer Run Dream in this beautiful 3 Bedroom, 2 Bath home on 2.78 acres in this sought after community. The home features impact windows and a 2019 roof for your safety and peace of mind during storms. The spacious kitchen has GE Cafe Series appliances including dbl ovens. Fresh paint interior and exterior. This well maintained home has an open floor plan and wood look tile which leads out to a screened back porch where you can unwind from the day and watch the wildlife. The grounds are set up for the Equestrian as it's fully fenced with 2 stalls and feed room/tack storage. Not a horse owner? It's voluntary in Deer Run, an Equestrian Community where everyone enjoys peace and privacy on their 2.5+ acres. Low HOA dues of $230 per yr. includes Clubhouse, Tennis/ Pickleball/Basketball court, Picnic and BBQ area, Riding Trails, new Riding Arena and Round Pen. Close to 95 for a quick commute anywhere and new Publix Shopping Center coming soon.
Directions
From Exit 166, St John's Pkwy and Babcock St., head South. After Willowbrook St take a Right into Deer Run. Follow to #328 which is on the Right side before Pinto St.
Location
- Street Address
- 328 Deer Run Rd
- County
- Brevard County
- Community
- Deer Run
- Elevation
- 23 feet
Property details
- MLS Number
- SCAOR 1016317
- Date Posted
Expenses
- Home Owner Assessments Fee
- $230 annually
Parcels
- 30-37-17-Mf-F-10
Legal description
DEER RUN LOT 10 BLK F
Detailed attributes
Listing
- Type
- Residential
- Subtype
- Single Family Residence
Structure
- Style
- Contemporary
- Stories
- 1
- Materials
- Block, Concrete, Stucco
- Roof
- Shingle
- Heating
- Central Furnace
Exterior
- Parking
- Garage
- Features
- Agricultural, Cleared, Covered, Front Porch, Impact Windows, Porch, Rear Porch, Screened
Interior
- Rooms
- Bathroom x 2, Bedroom x 3, Kitchen
- Floors
- Tile
- Appliances
- Cooktop, Dishwasher, Electric Cooktop, Microwave, Range, Refrigerator, Softener Water, Washer
- Features
- Eat-In Kitchen, Kitchen Island, Open Floorplan, Pantry, Shower No Tub Primary Bathroom, Split Bedrooms, Walk-In Closet(s)
Nearby schools
| Name | Level | District | Description |
|---|---|---|---|
| Sunrise | Elementary | — | — |
| Southwest | Middle | — | — |
| Bayside | High | — | — |
Listing history
| Date | Event | Price | Change | Source |
|---|---|---|---|---|
| Dec 11, 2024 | Under contract | $560,000 | — | SCAOR |
| Nov 19, 2024 | Price drop | $560,000 | $10,000 -1.8% | SCAOR |
| Nov 7, 2024 | Price drop | $570,000 | $15,000 -2.6% | SCAOR |
| Oct 14, 2024 | Price drop | $585,000 | $15,000 -2.5% | SCAOR |
| Aug 9, 2024 | Price drop | $600,000 | $10,000 -1.6% | SCAOR |
| July 11, 2024 | Price drop | $610,000 | $15,000 -2.4% | SCAOR |
| June 15, 2024 | New listing | $625,000 | — | SCAOR |