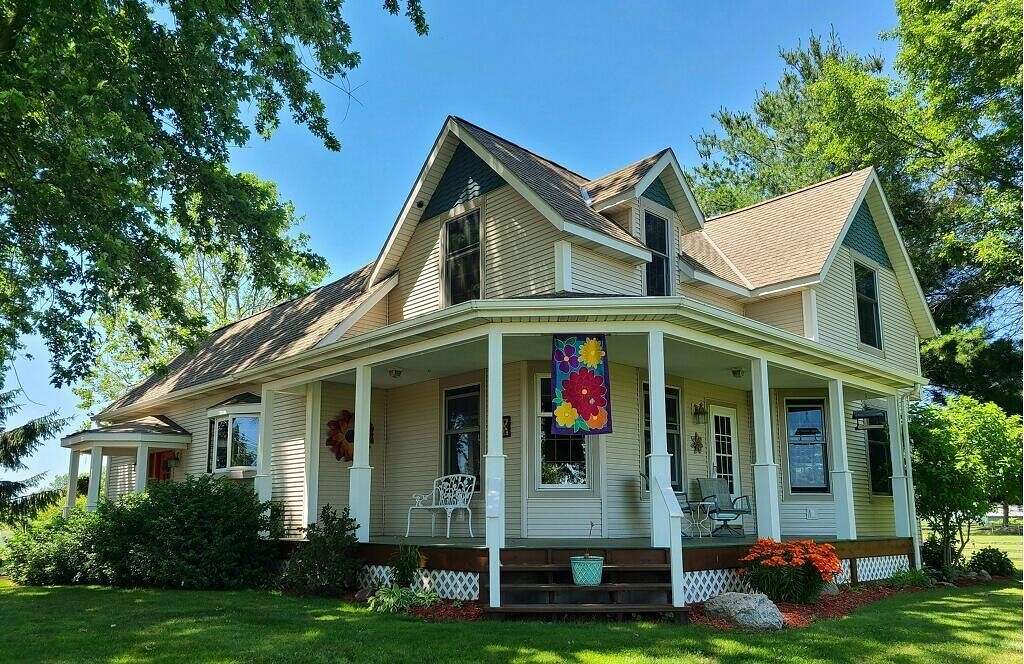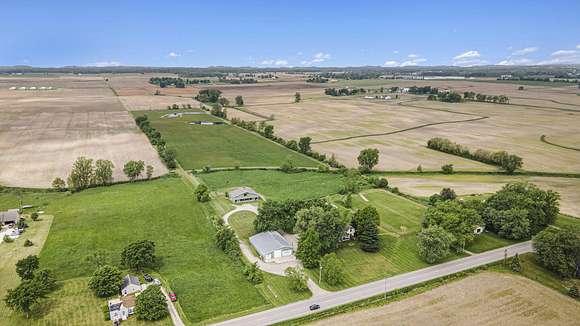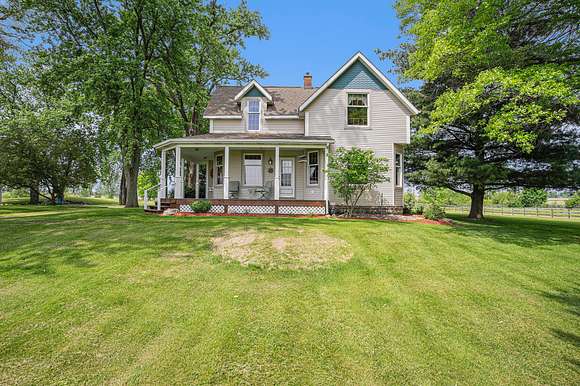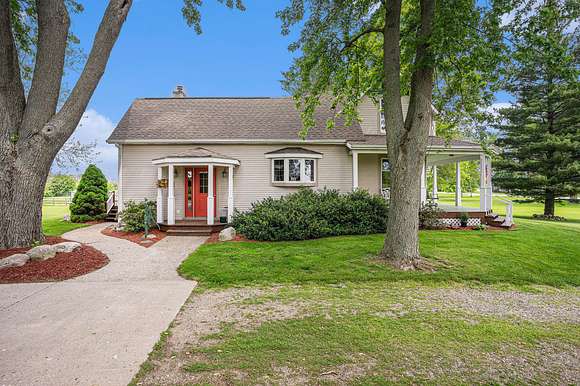Land with Home for Sale in Hamilton, Michigan
3704 56th St Hamilton, MI 49419
































































Wake up every morning to your own 29-acre retreat! Surround yourself with all the peace and tranquility that nature has to offer including mature trees, 2 ponds, tillable land, a spacious 56x80 pole building, a 40x60 equestrian building, a hay field, fencing, and a charming three-bedroom, two-and-a-half-bathroom farmhouse. The farmhouse underwent a complete renovation in the 1990s, including new plumbing, electrical systems, and more. The main floor features soaring ceilings, abundant natural light, a primary suite, a laundry room with a half bath, and inviting outdoor spaces such as a front porch and a back deck. The upper level offers a versatile loft/office, two additional bedrooms, and a full bathroom. The expansive pole building provides ample storage for various toys and equipment. The equestrian building includes 12 stalls, a wash bay, a tack room, and a hay loft. The acreage behind the house is dedicated to hay production and features two picturesque ponds. Conveniently located between Holland and Saugatuck in Fillmore Township and zoned AG, this property is approximately seven miles from Downtown Holland, Downtown Saugatuck, and Laketown Beach, offering easy access to various attractions and amenities. Schedule a private showing today to experience the beauty and tranquility of this remarkable property. Agricultural Zoning. This property could be income producing! Think horses, boarding, hay, tillable land, etc...
Directions
From Hamilton- Take 136th to 56th, then North to property on West side of road. From Holland, take Lincoln Ave South to property on West side of road.
Location
- Street Address
- 3704 56th St
- County
- Allegan County
- Community
- Holland/Saugatuck - H
- School District
- Hamilton
- Elevation
- 696 feet
Property details
- MLS Number
- GRAR 24026588
- Date Posted
Property taxes
- 2023
- $5,248
Parcels
- 06-032-011-00
Legal description
S 30 A NE 1/4 SEC 32 EX COM IN NE COR OF S 30 ACRES OF NE 1/4 TH S 155 FT TH W 140 FT TH N 155 FT TH E TO PL OF BEG SEC 32 T4N R15W TAX MAP: 29.25 AC
Resources
Detailed attributes
Listing
- Type
- Residential
- Subtype
- Single Family Residence
Lot
- Features
- Pond
Structure
- Stories
- 2
- Materials
- Vinyl Siding
- Roof
- Composition
- Heating
- Fireplace, Forced Air
Exterior
- Parking
- Garage
- Features
- Deck, Level, Tillable
Interior
- Room Count
- 11
- Rooms
- Bathroom x 3, Bedroom x 3, Bonus Room, Dining Room, Family Room, Kitchen, Laundry, Living Room
- Appliances
- Dishwasher, Range, Refrigerator, Washer
- Features
- Iron Water Filter, Kitchen Island, Water Softener/Owned
Property utilities
| Category | Type | Status | Description |
|---|---|---|---|
| Water | Public | On-site | — |
Listing history
| Date | Event | Price | Change | Source |
|---|---|---|---|---|
| Dec 11, 2024 | Under contract | $899,900 | — | GRAR |
| Oct 29, 2024 | Back on market | $899,900 | — | GRAR |
| Sept 11, 2024 | Under contract | $899,900 | — | GRAR |
| Sept 5, 2024 | Price drop | $899,900 | $40,100 -4.3% | GRAR |
| Sept 4, 2024 | Back on market | $940,000 | — | GRAR |
| Aug 26, 2024 | Under contract | $940,000 | — | GRAR |
| Aug 15, 2024 | Price drop | $940,000 | $40,000 -4.1% | GRAR |
| July 24, 2024 | Price drop | $980,000 | $45,000 -4.4% | GRAR |
| June 19, 2024 | Price drop | $1,025,000 | $75,000 -6.8% | GRAR |
| May 29, 2024 | New listing | $1,100,000 | — | GRAR |