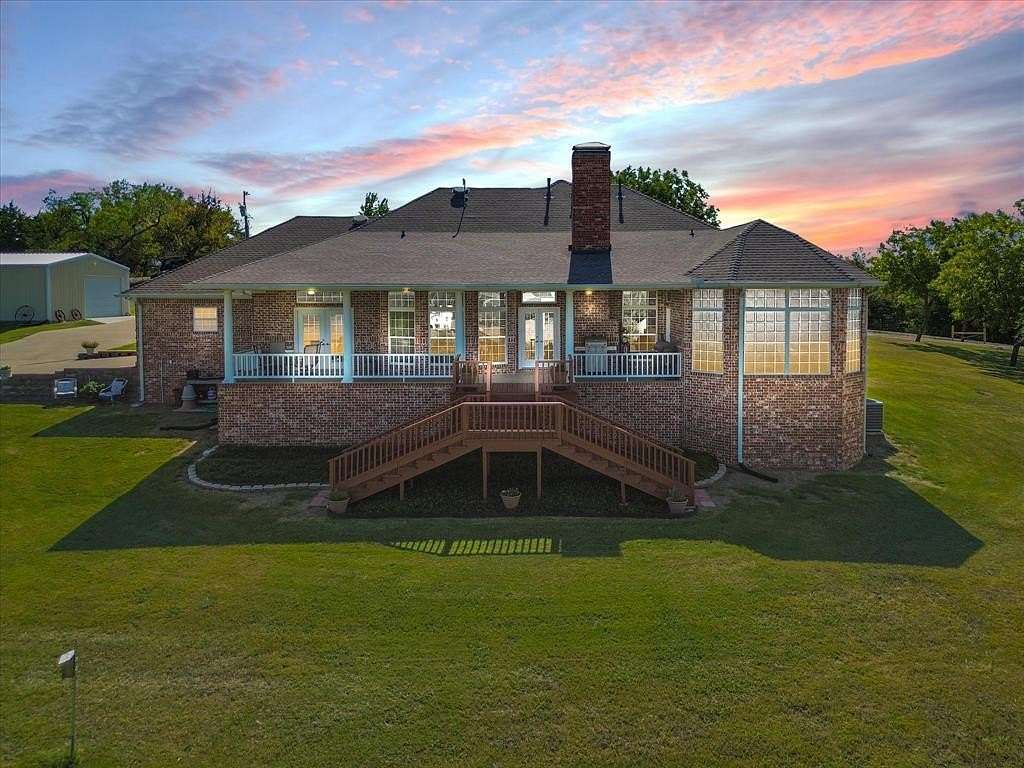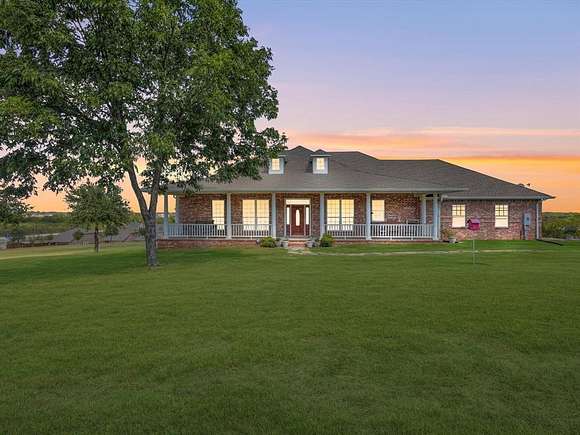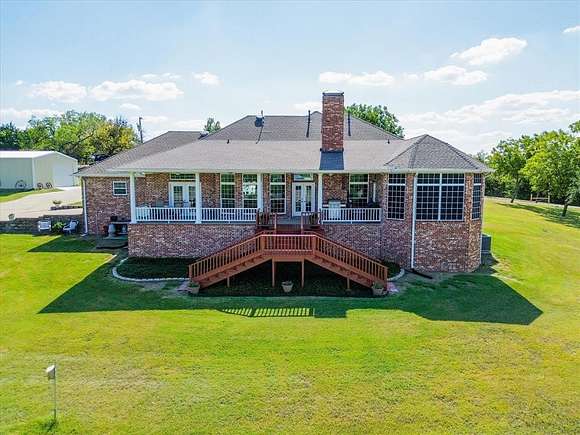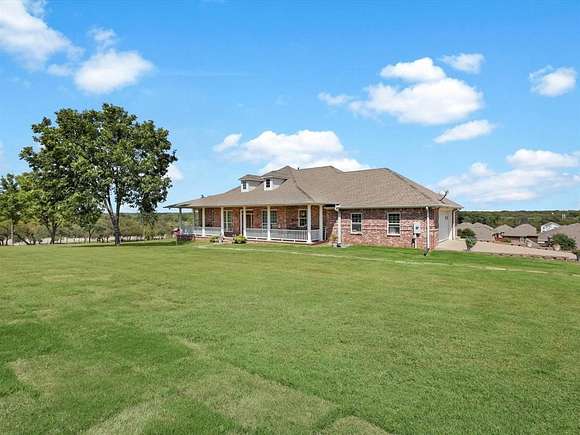Land with Home for Sale in Mesquite, Texas
3800 Faithon P Lucas SR Blvd Mesquite, TX 75181









































Your perfect blend of peaceful country living and modern amenities awaits--just minutes from Dallas! A flagstone sidewalk invites guests into the home which showcases an Austin stone fireplace and windows spanning the back of the house providing natural light. The open floor plan maximizes space and functionality. Massive porches offer the perfect setting for morning coffee or evening relaxation. The beautifully appointed kitchen, features double convection ovens, gas cooktop, lower cabinets with pull-out drawers, island with a built-in icemaker and prep sink. The guest bath boasts an antique bathtub and custom vanity, adding a nostalgic touch. Spacious living areas make this home ideal for gatherings, partially finished attic with stair access provides endless possibilities. The foundation is engineer designed post tension slab on piers with concrete footing and retaining wall. Outside, enjoy the beauty of mature trees and serene views. Once road construction is finished, the property will be fully fenced--perfect for horses and livestock. A 900 sq. ft. insulated, powered metal workshop offers plenty of room for projects, hobbies, or storage. With easy access to I-20, 635, and 175, you can enjoy peaceful country living with the convenience of the city just minutes away!
Directions
From I-20 W, Take Exit 483 toward Lawson Rd Faithon P Lucas Sr Blvd.
Turn right onto Faithon P Lucas Sr Blvd.
Continue for about 1 mile, and 3800 Faithon P Lucas Sr Blvd will be on your right.
Location
- Street Address
- 3800 Faithon P Lucas SR Blvd
- County
- Dallas County
- Elevation
- 430 feet
Property details
- MLS Number
- NTREIS 20737847
- Date Posted
Parcels
- 65000101510270400
Legal description
J P ANDERSON ABST 1 PG 015 TR 27.4 ACS 5.4940 ANNE
Resources
Detailed attributes
Listing
- Type
- Residential
- Subtype
- Single Family Residence
Structure
- Style
- Ranch
- Stories
- 1
- Materials
- Brick, Concrete, Vinyl Siding
- Roof
- Composition
- Cooling
- Ceiling Fan(s)
- Heating
- Central Furnace, Fireplace
Exterior
- Parking
- Driveway, Garage, Oversized
- Fencing
- Fenced
- Features
- Covered Patio/Porch, Fence, Garden(s), Lighting, Patio, Porch, Rain Gutters, Storage
Interior
- Rooms
- Bathroom x 3, Bedroom x 3
- Floors
- Carpet, Tile, Wood
- Appliances
- Convection Oven, Cooktop, Dishwasher, Garbage Disposer, Gas Cooktop, Ice Maker, Microwave, Washer
- Features
- Built-In Features, Cable TV Available, Chandelier, Decorative Lighting, Double Vanity, Eat-In Kitchen, Granite Counters, High Speed Internet Available, Kitchen Island, Natural Woodwork, Open Floorplan, Pantry, Vaulted Ceiling(s), Walk-In Closet(s)
Nearby schools
| Name | Level | District | Description |
|---|---|---|---|
| Motley | Elementary | — | — |
Listing history
| Date | Event | Price | Change | Source |
|---|---|---|---|---|
| Sept 26, 2024 | New listing | $849,000 | — | NTREIS |