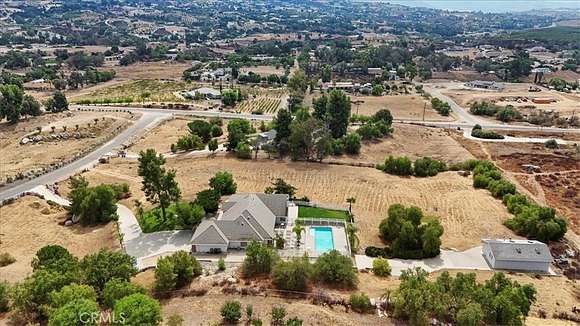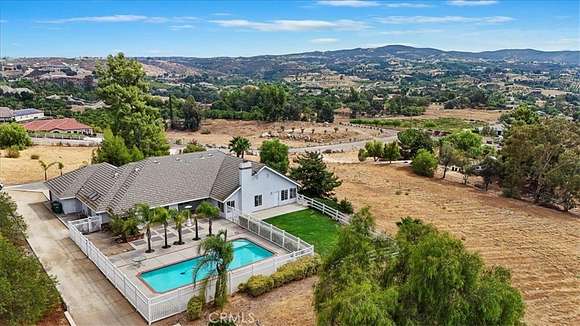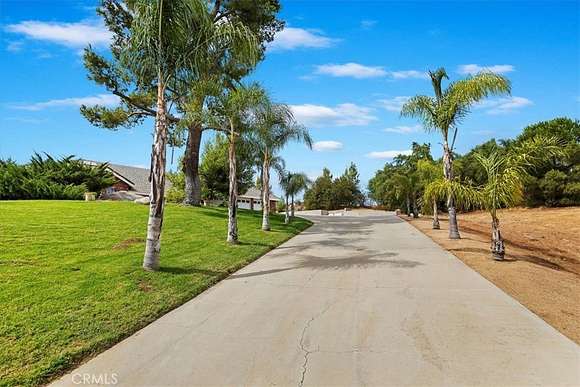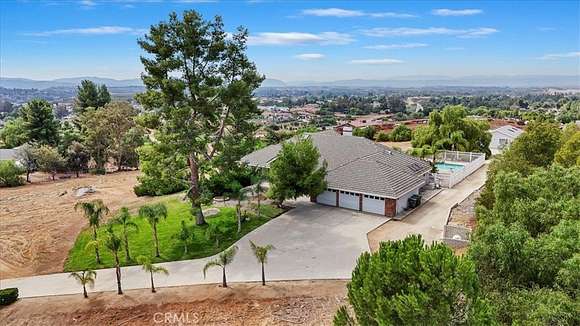Residential Land with Home for Sale in Temecula, California
39423 Kapalua Way Temecula, CA 92592






































































Beautiful single story custom estate home nestled on 4.74 usable acres with breathtaking panoramic views! This well-built, light-filled estate boasts 4 spacious bedrooms and 3 baths, thoughtfully designed with custom features throughout. The gourmet kitchen offers granite countertops, abundant cabinetry, and a large island perfect for entertaining. Great family room with vaulted beamed ceilings and wonderful wood burning fireplace. Formal dining area and wide hallways. Cozy living room with views of the wine country. Outside, enjoy a custom pool area and private park-like grounds. Extra large 3 car garage. A separate 1-bedroom, 1 bath guest house provides added space and flexibility. The fully fenced property, complete with a security gate, offers privacy. No HOA and low taxes, with close proximity to wineries and shopping. Plenty of room for horses and vineyards. Lots of possibilities with this wonderful property. Fantastic location!
Directions
Take Rancho Ca East to Glenoaks go Right to Kapalua make a left
Location
- Street Address
- 39423 Kapalua Way
- County
- Riverside County
- School District
- Temecula Unified
- Elevation
- 1,827 feet
Property details
- Zoning
- R-A-5
- MLS Number
- MRMLS SW24206041
- Date Posted
Parcels
- 924250003
Resources
Detailed attributes
Listing
- Type
- Residential
- Subtype
- Single Family Residence
Lot
- Views
- City, Hills, Panorama, Valley
Structure
- Style
- Ranch
- Unit Count
- 2
- Stories
- 1
- Roof
- Concrete
- Cooling
- Zoned A/C
- Heating
- Central Furnace, Fireplace, Forced Air
Exterior
- Parking Spots
- 3
- Parking
- Driveway, Garage, Guest, Oversized, RV
- Fencing
- Fenced
- Features
- Back Yard, Fence, Front Yard, Gentle Sloping, Horse Property, Horse Property Unimproved, Landscaped, Lighting, Lot Over 40000 SQFT, Paved, Pool, Rural Community Features Included, Sprinkler System
Interior
- Rooms
- Bathroom x 4, Bedroom x 3, Den, Family Room, Kitchen, Laundry, Living Room, Office, Utility Room
- Floors
- Carpet, Tile
- Appliances
- Dishwasher, Garbage Disposer, Range, Refrigerator, Washer
- Features
- 2+ Access Exits, Attic Fan, Built-In Features, Ceiling Fan(s), Custom Covering Window Features, Granite Counters, High Ceilings, In-Law Floorplan, Open Floorplan, Recessed Lighting, Storage, Tray Ceiling(s), Wet Bar
Listing history
| Date | Event | Price | Change | Source |
|---|---|---|---|---|
| Oct 4, 2024 | New listing | $1,749,000 | — | MRMLS |