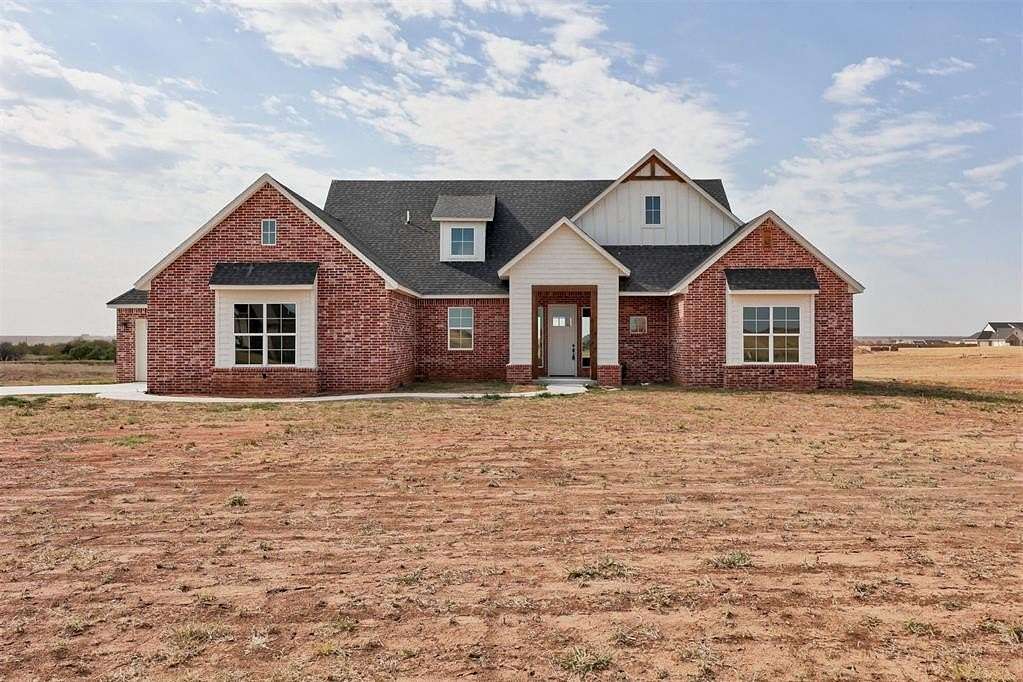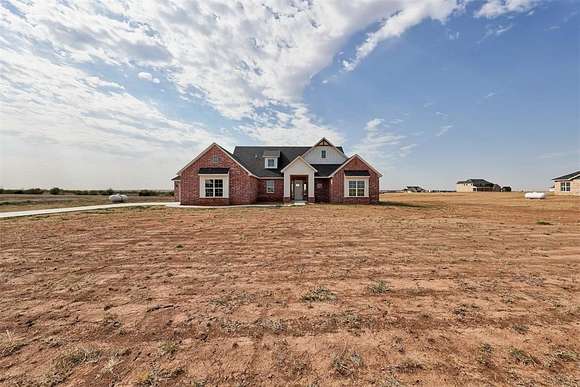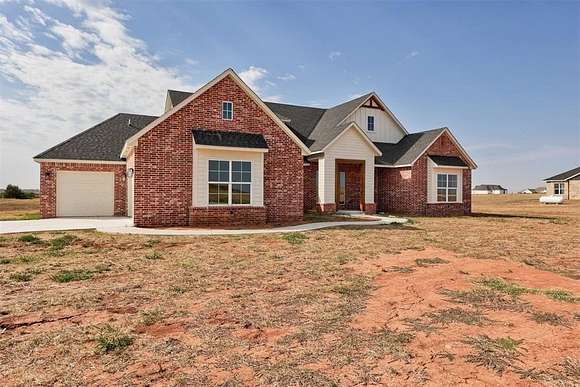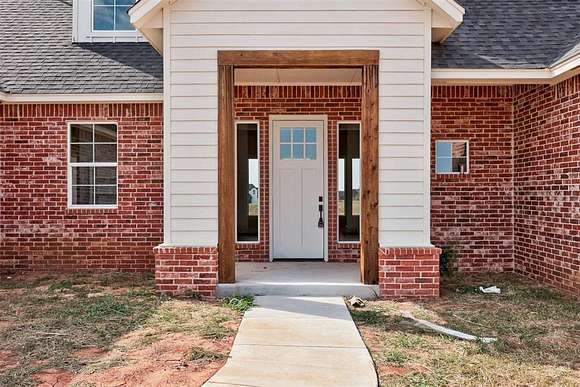Residential Land with Home for Sale in Piedmont, Oklahoma
4163 Hawthorne St Piedmont, OK 73078










































*$10,000 in concessions **
Discover the perfect blend of modern farmhouse charm and timeless design in this stunning 3-bedroom, 2.1-bath home with a private study, set on 2 picturesque acres. Designed with an emphasis on natural light, the open-concept living room boasts expansive windows that bring the outdoors in, creating a warm and inviting atmosphere. The spacious kitchen features a large island, modern appliances, and a walk-in butler's pantry, offering both functionality and style. The primary suite is a private retreat, complete with an oversized walk-in closet that connects directly to the laundry room for ultimate convenience. The en-suite bathroom includes a soaking tub, double vanity, and a walk-in shower. Two additional bedrooms are located on the opposite side of the home, sharing a well-appointed bathroom, while a powder room near the entry is perfect for guests.
A cozy mudroom with built-in storage leads to the attached garage, providing a practical transition space. Enjoy seamless indoor-outdoor living with a covered patio ideal for entertaining, overlooking the scenic property. This thoughtfully designed home offers the perfect balance of open gathering areas and private retreats, with every detail crafted for comfort and practicality. Whether working from the dedicated home office or unwinding by the fireplace, this home invites you to live in harmony with nature, combining rustic elegance with modern amenities.
Directions
From Piedmont go north on Piedmont Rd turn west on NW192nd go 3 miles, turn north on Richland Rd go 1/2 mile to Red Cedar. Turn east to Hawthorne go back south house on west
Location
- Street Address
- 4163 Hawthorne St
- County
- Canadian County
- School District
- Piedmont
- Elevation
- 1,263 feet
Property details
- Builder
- McGuire Homes
- MLS Number
- OCMAR 1140100
- Date Posted
Property taxes
- Recent
- $260
Expenses
- Home Owner Assessments Fee
- $400 annually
Parcels
- 4163NONEHawthorne73078
Resources
Detailed attributes
Listing
- Type
- Residential
- Subtype
- Single Family Residence
Structure
- Style
- Modern
- Materials
- Brick, Frame
- Roof
- Composition
- Heating
- Central Furnace, Fireplace
Exterior
- Features
- Covered Porch, Patio, Patio-Covered, Porch, Rain Gutters
Interior
- Rooms
- Bathroom x 3, Bedroom x 3
- Floors
- Carpet, Tile
- Appliances
- Dishwasher, Garbage Disposer, Microwave, Range, Washer
Nearby schools
| Name | Level | District | Description |
|---|---|---|---|
| Northwood ES | Elementary | Piedmont | — |
| Piedmont MS | Middle | Piedmont | — |
| Piedmont HS | High | Piedmont | — |
Listing history
| Date | Event | Price | Change | Source |
|---|---|---|---|---|
| Oct 17, 2024 | New listing | $549,000 | — | OCMAR |