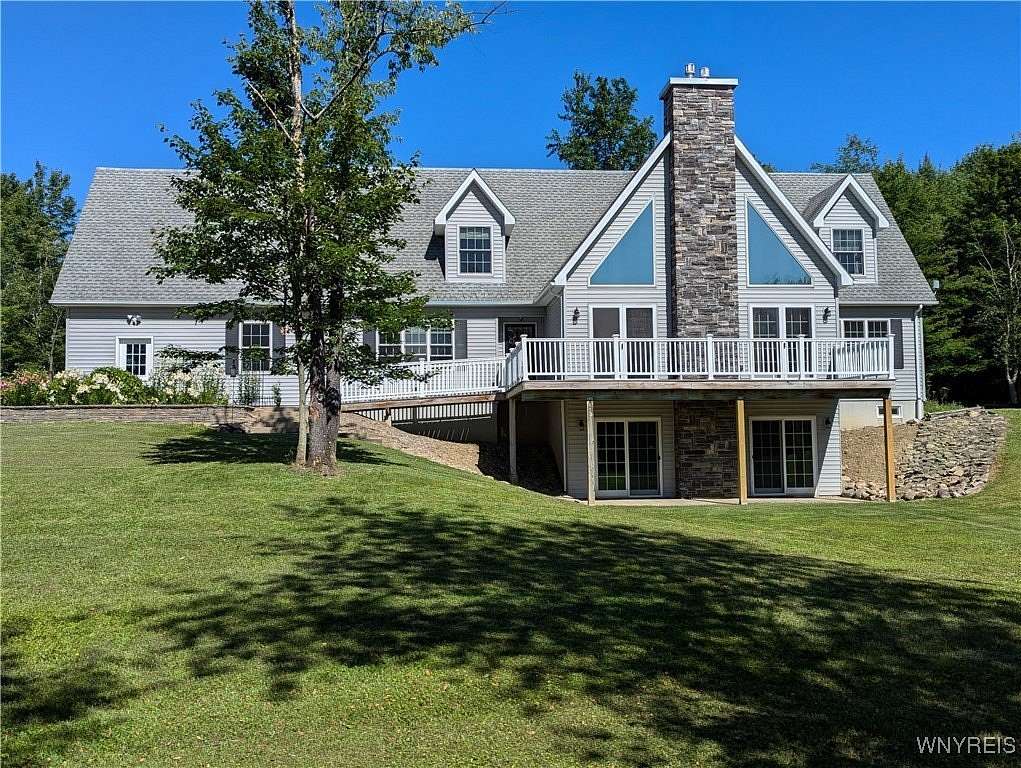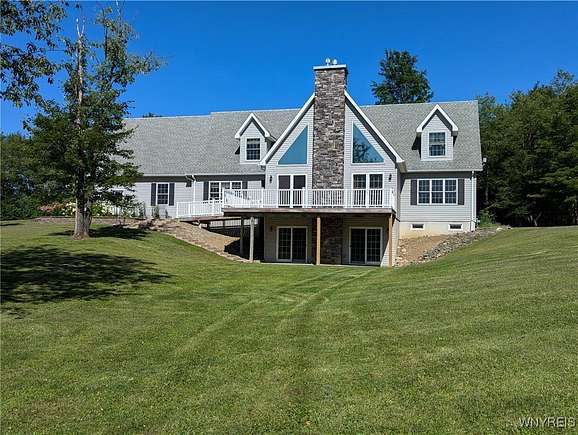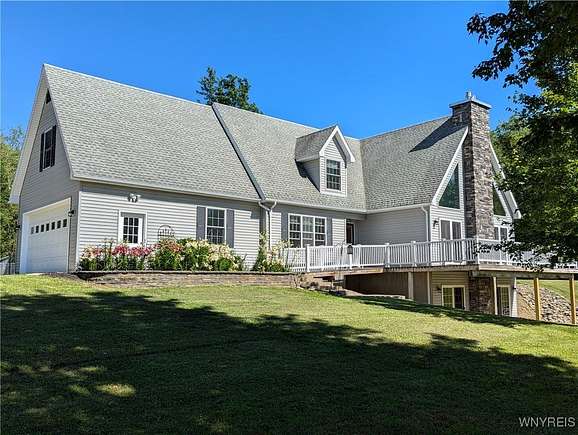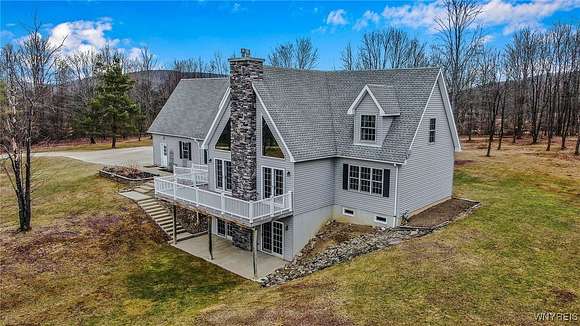Residential Land with Home for Sale in Great Valley, New York
4488 Courtney Highland Dr Great Valley, NY 14741



















































Welcome to this exquisite custom-built home offering 2,705 sq ft of luxurious living space on a sprawling 6.78-acre lot located just minutes from Ellicottville. This well-designed home has many features and special finishes. Upon first look you will notice the sprawling concrete driveway and beautifully landscaped yard. Step into the main entrance and feel the abundance of natural light and warmth of the radiant floors. The family room has a gas fireplace, 2 french doors leading out the the front deck and a cathedral ceiling. The dining area is connected to the kitchen which features custom cabinets, granite counters, stainless appliances, and a large pantry. The primary suite has a large bedroom huge closet and bathroom with a jetted tub and tile shower. A second bedroom, half bath, and laundry room complete the first floor. The open stairs lead up to a beautiful loft, 2 large bedrooms, and a full bath. The walk-out basement has high ceilings and offer endless possibilities for customization. Enjoy stunning sunsets on the maintenance free front deck or relax on your shaded back deck and watch your furry friends play in the in the partially fenced in back yard.
Directions
From Ellicottville: Take 219 South. Turn left on Peth Road. Turn right on Courtney Highland. Property is on the left.
Location
- Street Address
- 4488 Courtney Highland Dr
- County
- Cattaraugus County
- School District
- Ellicottville
- Elevation
- 1,499 feet
Property details
- MLS Number
- BNAR B1562884
- Date Posted
Property taxes
- Recent
- $8,484
Parcels
- 044400-074-001-0001-004-013-0000
Detailed attributes
Listing
- Type
- Residential
- Subtype
- Single Family Residence
- Franchise
- Keller Williams Realty
Structure
- Style
- Contemporary
- Stories
- 1
- Materials
- Concrete, Vinyl Siding
- Roof
- Asphalt, Shingle
- Heating
- Baseboard, Fireplace, Radiant
Exterior
- Parking
- Driveway, Garage, Heated
- Fencing
- Fenced
- Features
- Concrete Driveway, Culdesac, Deck, Fence
Interior
- Room Count
- 10
- Rooms
- Bathroom x 3, Bedroom x 4, Dining Room, Kitchen, Laundry, Living Room
- Floors
- Carpet, Ceramic Tile, Tile
- Appliances
- Dishwasher, Dryer, Freezer, Oven, Range, Refrigerator, Washer
- Features
- Bath in Primary Bedroom, Bedroom On Main Level, Cathedral Ceilings, Ceiling Fans, Central Vacuum, Entrance Foyer, Granite Counters, Jetted Tub, Loft, Main Level Primary, Primary Suite, Pull Down Attic Stairs, Separate Formal Dining Room, Separate Formal Living Room, Sliding Glass Doors, Solid Surface Counters, Walk in Pantry, Window Treatments
Nearby schools
| Name | Level | District | Description |
|---|---|---|---|
| Ellicottville Elementary | Elementary | Ellicottville | — |
| Ellicottville Middle High | High | Ellicottville | — |
Listing history
| Date | Event | Price | Change | Source |
|---|---|---|---|---|
| Oct 31, 2024 | Under contract | $539,000 | — | BNAR |
| Sept 4, 2024 | New listing | $539,000 | — | BNAR |
