Residential Land with Home for Sale in Pisgah Forest, North Carolina
456 Crystal Creek Dr Pisgah Forest, NC 28768
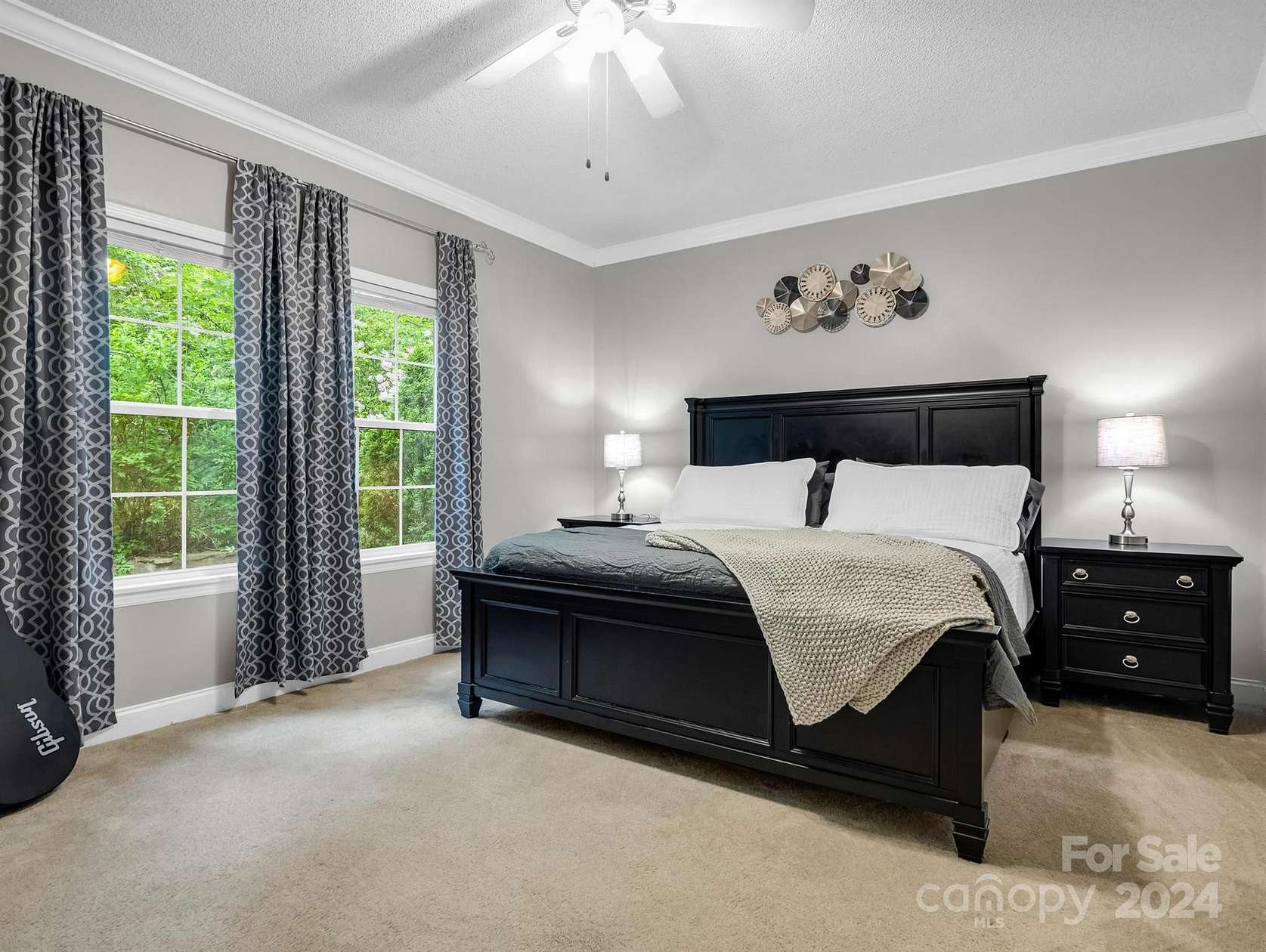
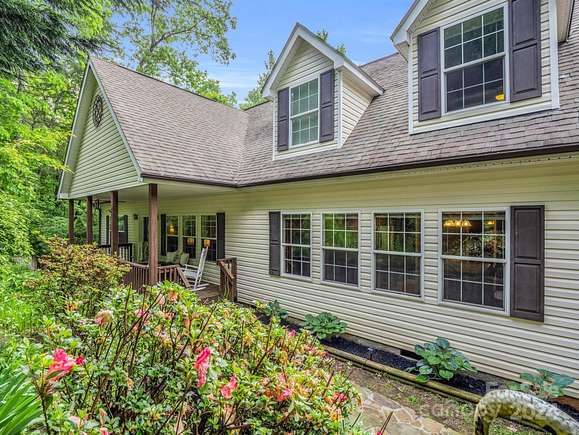
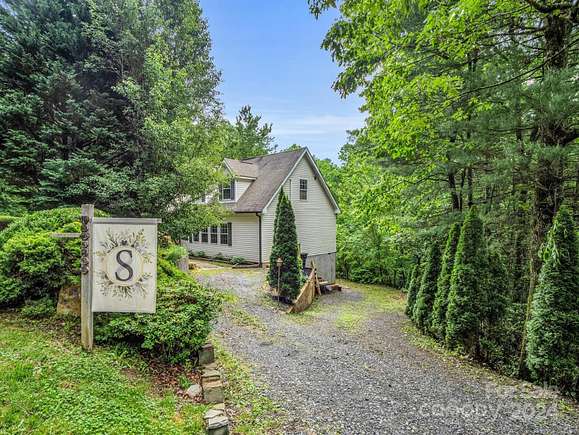
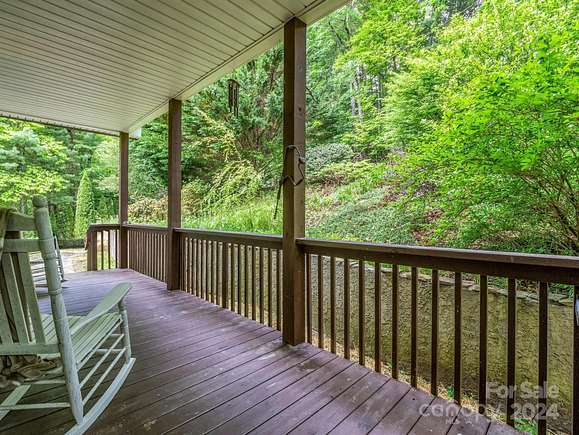
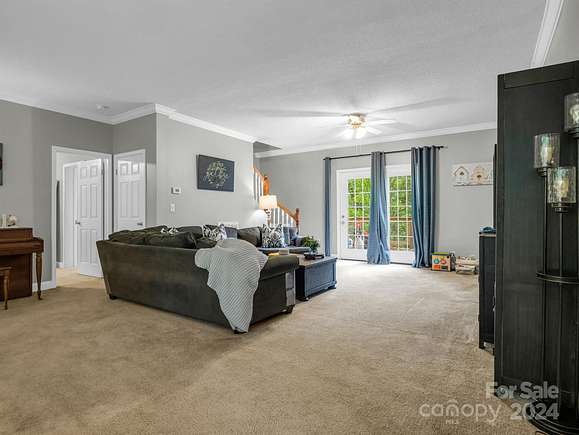

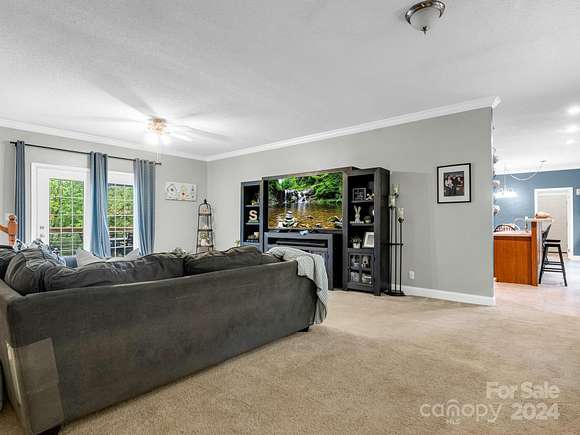







































Want to feel worlds away from the hustle and bustle and hear the wind in the treetops instead of
the roar of traffic, just minutes from town? Then this private mountain retreat is the home for
you! Nestled in the heart of Crystal Creek, a serene, wooded setting free from thru traffic, is this
charming 3+3 off frame modular built in 2007. The main level boasts 9' ceilings with a large
primary suite, complete with a garden tub and walk-in two-sided closet, a huge living room, and
an eat-in kitchen with walk-in pantry. Private deck surrounded by the forest canopy or pull up a rocker during a storm on the covered front porch. The 2nd level offers 2 bonus rooms (currently utilized as a guest bedroom and a music/game room), family room, bathroom, and attic. This home sits atop 3+ acres of lush untouched forest full of rhododendron and mountain laurel. A creek forms the rear property line and the confluence of two creeks forms
one corner of the property. See agent remarks
Directions
From Airport: Take Highway 280 towards Brevard, turn left onto US-64 at the entrance to Pisgah Forest. Turn left onto Lyday Loop, and the next left onto Lyday Creek. Take Lyday Creek to Crystal Creek and turn right onto Crystal Creek Drive. House is located on the right. See sign and an outdoor flag with the letter "S" hangs at the top of the driveway.
https://www.canva.com/design/DAGU5umPZ2U/oZ2AMOcEeLmhyiwOmsoNkA/edit?utm_content=DAGU5umPZ2U&utm_campaign=designshare&utm_medium=link2&utm_source=sharebutton
Location
- Street Address
- 456 Crystal Creek Dr
- County
- Transylvania County
- Community
- Crystal Creek
- Elevation
- 2,280 feet
Property details
- MLS Number
- CMLS 4142047
- Date Posted
Expenses
- Home Owner Assessments Fee
- $300 annually
Parcels
- 9508-61-5962-000
Legal description
OFF LYDAY CR RD S-1 L-3 2.37 and OFF LYDAY CR RD S-1 L-5 .99
Detailed attributes
Listing
- Type
- Residential
- Subtype
- Single Family Residence
Structure
- Style
- Cape Cod
- Roof
- Shingle
- Heating
- Heat Pump
Exterior
- Parking
- Driveway
- Features
- Sloped, Steep Slope
Interior
- Rooms
- Basement, Bathroom x 3, Bedroom x 3
- Floors
- Carpet, Vinyl
- Appliances
- Dishwasher, Dryer, Microwave, Range, Washer, Washer/Dryer Combo
- Features
- Attic Walk in, Breakfast Bar, Garden Tub, Kitchen Island, Pantry, Walk-In Closet(s)
Nearby schools
| Name | Level | District | Description |
|---|---|---|---|
| Pisgah Forest | Elementary | — | — |
| Brevard | Middle | — | — |
| Brevard | High | — | — |
Listing history
| Date | Event | Price | Change | Source |
|---|---|---|---|---|
| Nov 27, 2024 | Under contract | $468,000 | — | CMLS |
| Nov 7, 2024 | Price drop | $468,000 | $2,000 -0.4% | CMLS |
| Sept 9, 2024 | Price drop | $470,000 | $5,000 -1.1% | CMLS |
| Aug 8, 2024 | Price drop | $475,000 | $5,000 -1% | CMLS |
| July 27, 2024 | Price drop | $480,000 | $5,000 -1% | CMLS |
| June 29, 2024 | Price drop | $485,000 | $14,000 -2.8% | CMLS |
| June 18, 2024 | Price drop | $499,000 | $11,000 -2.2% | CMLS |
| June 11, 2024 | Price drop | $510,000 | $5,000 -1% | CMLS |
| May 22, 2024 | Price drop | $515,000 | $20,000 -3.7% | CMLS |
| May 18, 2024 | New listing | $535,000 | — | CMLS |