Recreational Land with Home for Sale in Newport Town, Vermont
4647 Lake Rd Newport Town, VT 05857
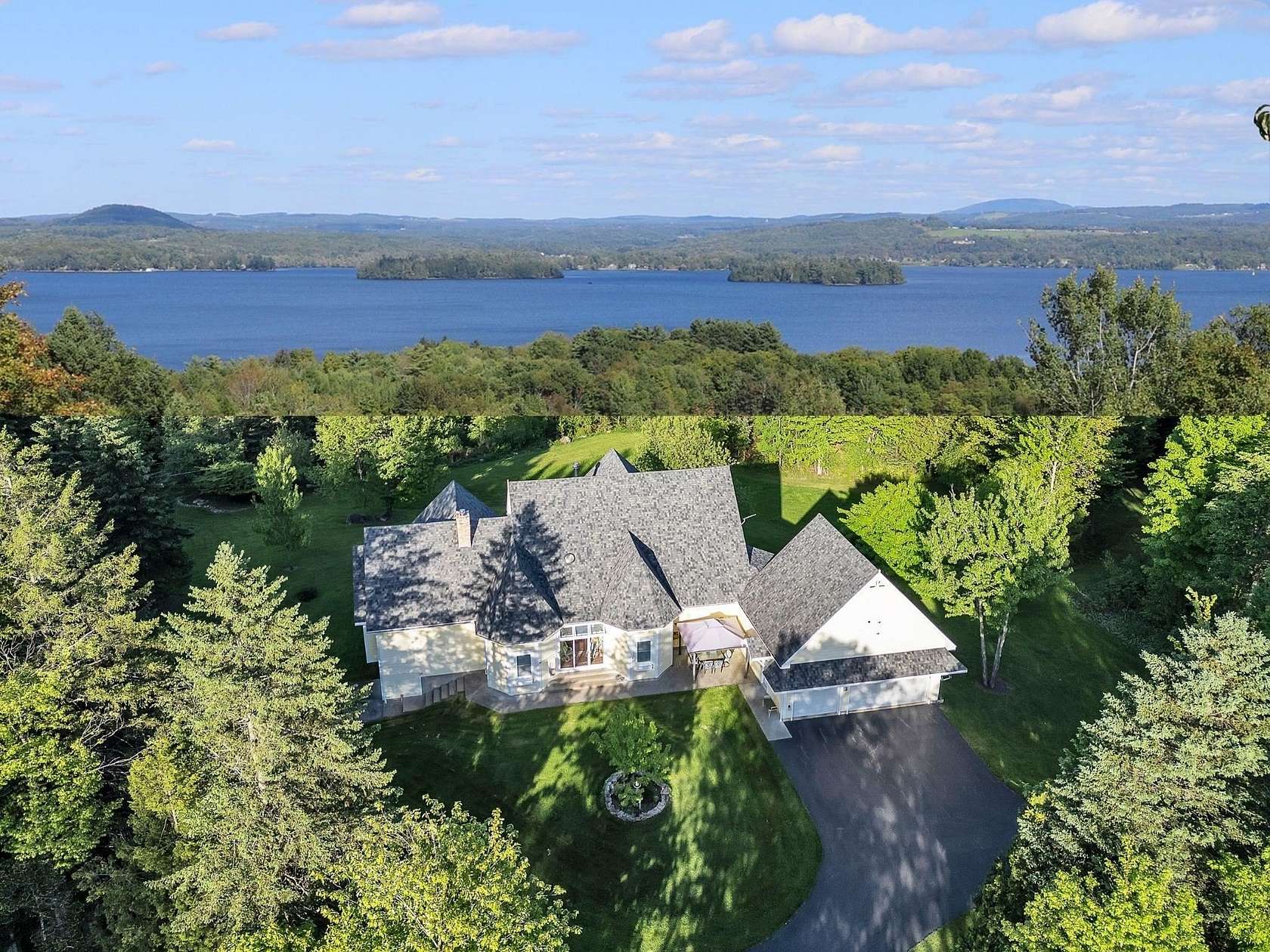
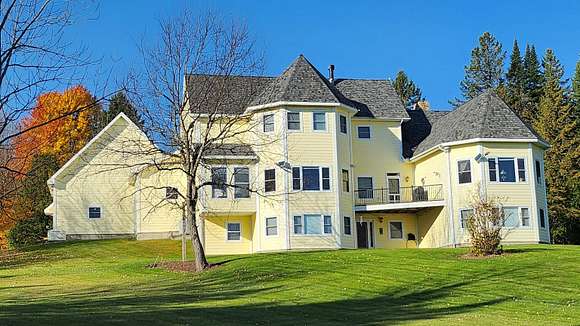
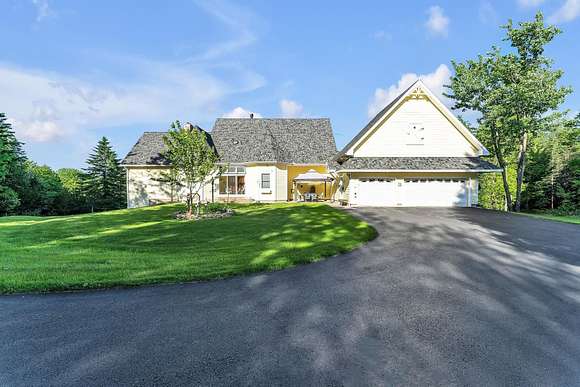
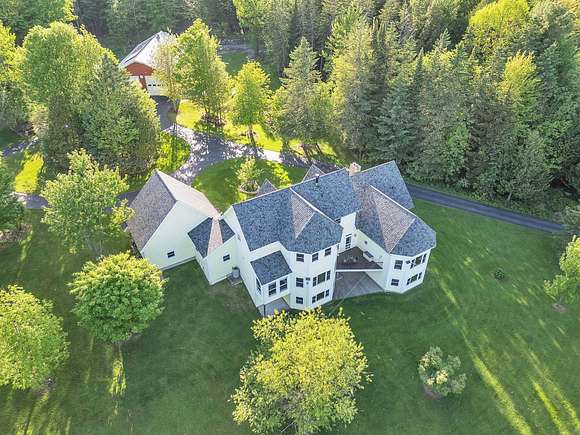












































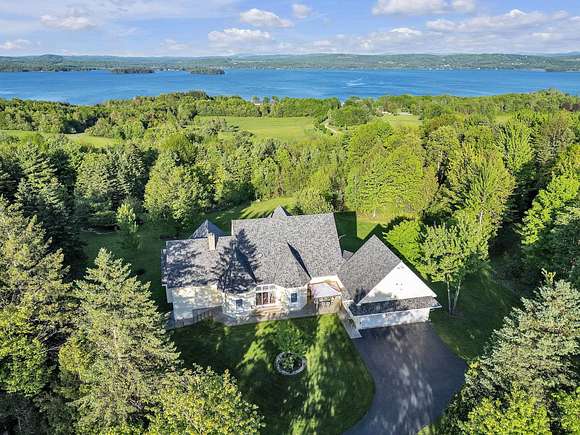

WELCOME TO HIDDEN HAVEN - Stunning Country Victorian style home centers 137 acres of beautiful open & wooded land tucked back 1/2 mile off Lake Road with stunning views of Lake Memphremagog & the green mountains. Your own private paradise awaits you through the gated entrance. At the end of the driveway, is a custom built 13 room home with just under 6000sq/ft of living space. There are 2 ponds & nature trails throughout to enjoy the wildlife, X-C skiing, snowshoeing, etc. The estate has an 8 KWH grid-tied solar array. Interior features include custom milled red birch woodwork, 10ft ceilings, stained glass skylight, a library with floor to ceiling shelves, granite counters & marble finishes. On the 1st floor is a kitchen with gas cooktop, pot filler, imported tile backsplash, double oven & walk-in pantry, a formal dining room, fireplaced living room & primary bedroom ensuite with marble finishes, large soaking tub, walk-in shower & spacious walk-in closet with laundry area. 2nd floor offers 2 additional bedrooms, a full bath & additional laundry. The ground level has a superb home theater/large bar area & the ultimate party room! Got toys? The property has a 40x100 mostly insulated & heated outbuilding with a woodworking shop on the upper level! This region of VT is perfect if you love the outdoors or want a quiet lifestyle away from the cities. Approx. 3.5 hours to Boston, 4.5 hours to Hartford & 1hr, 40min to Montreal.
Directions
From top of Main Street in Newport, go out Lake Road just about 4.7 miles. Look to the left and see a black steel gate. Just after a cape-style home that sits close to the road. Opposite Lakewood Drive which is on the right.
Location
- Street Address
- 4647 Lake Rd
- County
- Orleans County
- School District
- North Country Supervisory Union
- Elevation
- 876 feet
Property details
- Zoning
- residential
- MLS Number
- NNEREN 4997627
- Date Posted
Property taxes
- 2024
- $20,580
Parcels
- 43813710983
Resources
Detailed attributes
Listing
- Type
- Residential
- Subtype
- Single Family Residence
Structure
- Stories
- 3
- Roof
- Shingle
- Cooling
- Central A/C
- Heating
- Baseboard, Radiant, Radiant Floor, Stove
Exterior
- Parking Spots
- 7
- Parking
- Driveway, Garage, Paved or Surfaced
- Features
- Double Pane Windows, Enclosed Porch, Gazebo, Outbuilding, Porch
Interior
- Room Count
- 13
- Rooms
- Basement, Bathroom x 4, Bedroom x 3, Dining Room, Kitchen, Library, Living Room
- Floors
- Hardwood, Tile
- Appliances
- Cooktop, Dishwasher, Double Oven, Dryer, Garbage Disposer, Gas Cooktop, Microwave, Refrigerator, Trash Compactor, Washer
- Features
- 1st Floor 1/2 Bathroom, 2 Fireplaces, Fireplace, Hearth, Kitchen Island, Lead/Stain Glass, Natural Light, Primary BR W/ Ba, Security, Walk-In Pantry
Nearby schools
| Name | Level | District | Description |
|---|---|---|---|
| Newport Town School | Elementary | North Country Supervisory Union | — |
| North Country Junior High | Middle | North Country Supervisory Union | — |
| North Country Union High SCH | High | North Country Supervisory Union | — |
Listing history
| Date | Event | Price | Change | Source |
|---|---|---|---|---|
| Sept 3, 2024 | Price drop | $2,280,000 | $5,000 -0.2% | NNEREN |
| June 27, 2024 | Price drop | $2,285,000 | $5,000 -0.2% | NNEREN |
| May 29, 2024 | New listing | $2,290,000 | — | NNEREN |