Agricultural Land with Home for Sale in Gloucester, Virginia
4793 Orchard Ln Gloucester, VA 23061
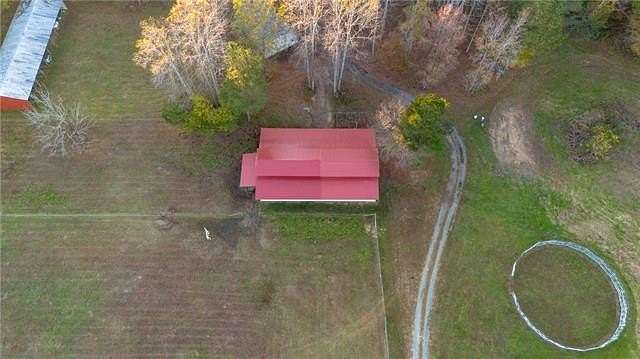
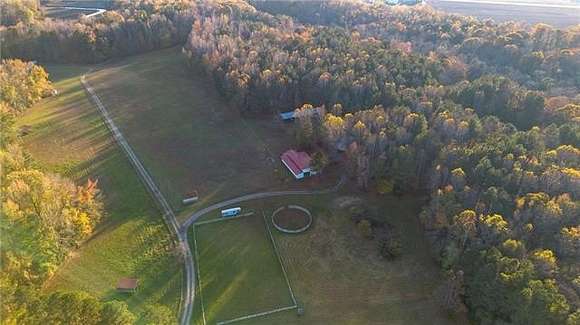
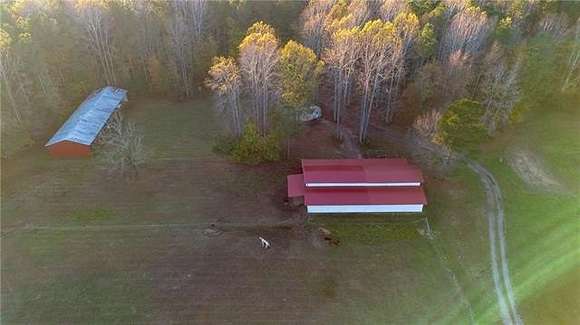
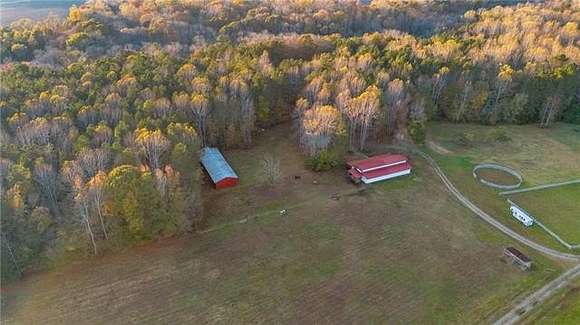










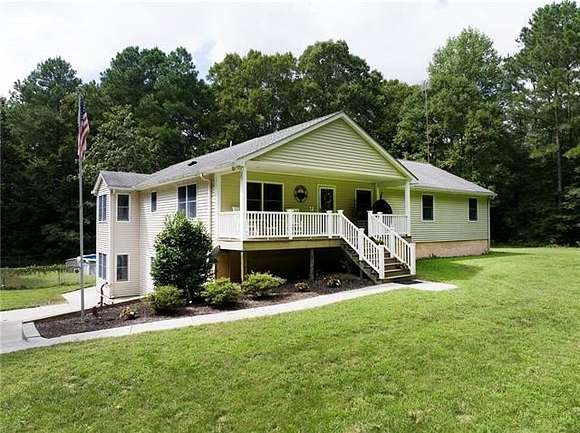




























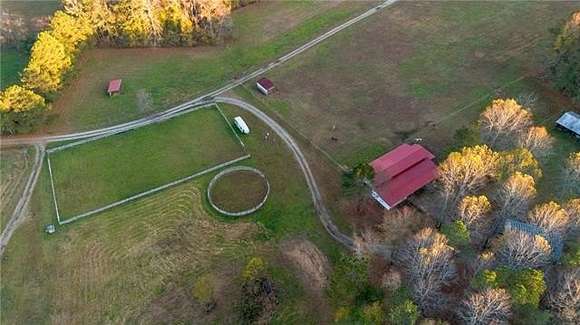




Welcome to your own private oasis! This ranch style home with a finished basement with kitchenette is nestled on 23 acres of serene, secluded land. The expansive 4362 sq.ft. home boasts 4 spacious bedrooms and 3.5 bathrooms. Step inside to find a beautifully designed open floor plan featuring high ceilings, gorgeous fireplace, and large windows that invite natural light and picturesque views of the surrounding landscape. The kitchen has custom cabinetry, updated appliances, and gorgeous countertops. The finished walk-out basement is a versatile space that can be used as a media room, game room, or additional guest quarters, offering endless possibilities for relaxation and recreation. Outside, the property is a true retreat for you and your horses with a large 75'x 36' horse stable with 12 stalls, 1-12x12 wash stall, 12x24 tack room, 36x12 lean too, auto water suppliers in every stall, bar freeze proof water suppliers in field. Enjoy sunny days lounging by the sparkling pool, gardening, or horseback riding through your private, expansive grounds which leads to a creek at the edge of property. Whether you're seeking a peaceful escape from the hustle and bustle of city life or a space for lively gatherings with family and friends, this property offers it all. Don't miss the chance to own this exceptional property where comfort meets nature's beauty. Schedule a showing today and experience the charm and allure of this unique property for yourself! See attached features sheet for all the upgrades this property has!
Directions
From Hickory Fork Road, turn on Orchard Lane and stay on Orchard Lane approx. 0.6 miles, turn right at barn with red roof, house is at end of that road.No real estate signs will be used for this property per request
Location
- Street Address
- 4793 Orchard Ln
- County
- Gloucester County
- Elevation
- 36 feet
Property details
- Zoning
- RC-1
- MLS Number
- CBRAR 2423411
- Date Posted
Property taxes
- 2023
- $2,823
Parcels
- 038-152
Detailed attributes
Listing
- Subtype
- Single Family Residence
Structure
- Style
- Ranch
- Stories
- 1
- Roof
- Asphalt
- Heating
- Fireplace, Geothermal, Heat Pump
Exterior
- Parking
- Driveway, Garage
- Fencing
- Fenced
- Features
- Barn(s), Barn/Stable, Deck, Fence, Horse Permitted, Out Building, Packing Shed, Pool, Porch, Shed(s), Stable(s), Storage, Storage Shed Detached
Interior
- Room Count
- 9
- Rooms
- Basement, Bathroom x 4, Bedroom x 4
- Floors
- Vinyl, Wood
- Appliances
- Dishwasher, Garbage Disposer, Microwave, Refrigerator, Washer
- Features
- 1st Floor Bedrm W/ Full Bath, 1st Floor Bedroom, 1st Floor Primary Bedroom, Ceiling Fan, Dining Area, Double Vanity, Dryer Hookup, Granite/Stone Countertops, Jetted Tub, Recessed Lighting, Washer Hookup
Nearby schools
| Name | Level | District | Description |
|---|---|---|---|
| Abingdon | Elementary | — | — |
| Page | Middle | — | — |
| Gloucester | High | — | — |
Listing history
| Date | Event | Price | Change | Source |
|---|---|---|---|---|
| Nov 26, 2024 | Price drop | $869,900 | $5,000 -0.6% | CBRAR |
| Sept 6, 2024 | New listing | $874,900 | — | CBRAR |