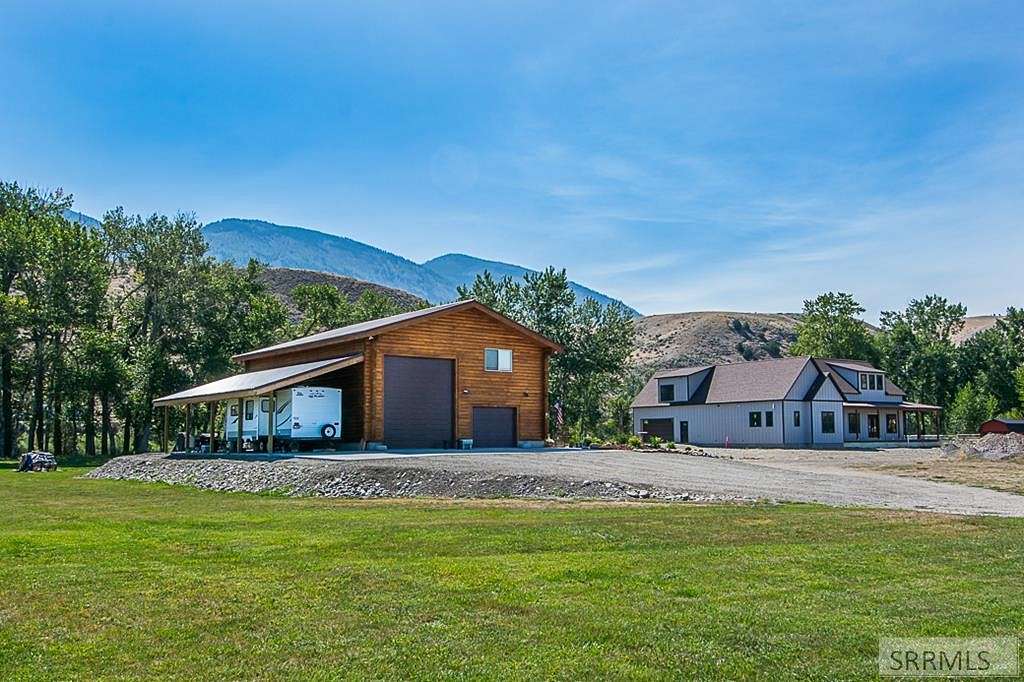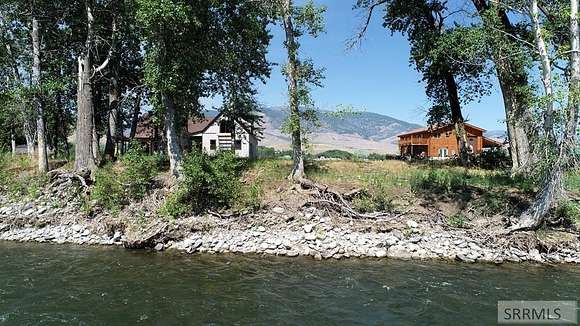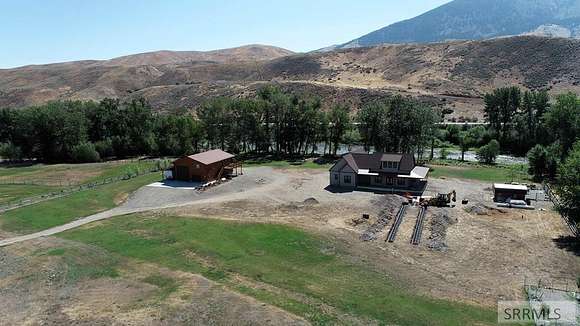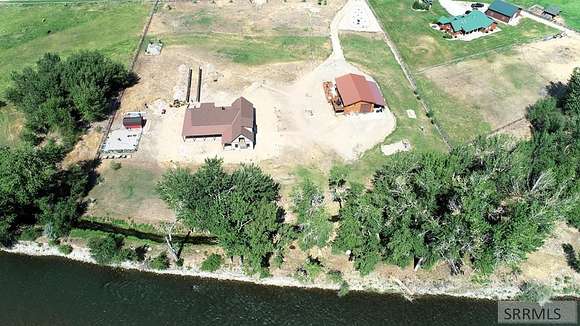Residential Land with Home for Sale in Salmon, Idaho
48 Fife Ln Salmon, ID 83467












































































RIVERFRONT Property Features: a NEW CONSTRUCTION 2,945 sq ft +/- 4-Bed, 4.5-bath 2-car home on 5 acres. Open concept ranch with ensuite guest rooms, luxury master, and upper-level bonus room. Stylish kitchen with quartz countertops and high-end stainless appliances including a double oven/air fryer, 48" gas cooktop, large island with a sink, wine cooler, walk-in pantry, farm sink, and many cabinets and counter space. Outside of the dining room is a covered porch and a wrap-around deck. The dining room and grand living area host large windows for abundant natural light and river view. On one side of the home are 2-beds with an ensuite and walk-in closets. On the other side is the grand master suite with dual vanity sinks, soak tub, a walk-in shower, extra cabinets, a separate toilet room, big his/her walk-in closet, and an upper-level bonus room with a bath and deck. Second dwelling is a 2,561 sq ft, 1-bed, 2-bath Log-built Shop/Apt with solid wood floors, interior log accents, and vaulted ceilings. Kitchen with granite counters, tile backsplash, and modern appliances. Larger living room with access to a 288 sq ft deck. Shop has a 16' x 49' lean-to, RV-size pull-through in one-half of the shop with 19' dual access doors. Garden & Orchard. Call for a Tour Today!
Location
- Street Address
- 48 Fife Ln
- County
- Lemhi County
- Community
- Chinook Subdivision-Lemhi
- Elevation
- 4,049 feet
Property details
- Zoning
- Lemhi-Residential
- MLS Number
- SNRMLS 2168159
- Date Posted
Property taxes
- 2024
- $1,358
Parcels
- RP001450000080A
Legal description
CHINOOK SUB LOT 8
Detailed attributes
Listing
- Type
- Residential
- Subtype
- Single Family Residence
Lot
- Views
- Mountain, Water
- Features
- River Front, Waterfront
Structure
- Stories
- 2
- Materials
- Frame, Log, Log Siding, Stucco
- Roof
- Metal
- Cooling
- Heat Pumps
- Heating
- Heat Pump
Exterior
- Parking Spots
- 4
- Parking
- Garage
- Features
- Established Lawn, Flower Beds, Garden, Level, Many Trees, Near Stream/River, Packing Shed, Shed(s), Sprinkler-Manual, Wooded
Interior
- Rooms
- Bathroom x 5, Bedroom x 5
- Appliances
- Dishwasher, Double Oven, Dryer, Microwave, Range, Refrigerator, Washer
- Features
- Apartment, Breakfast Bar, Ceiling Fan(s), Formal Dining Room, Main Floor Family Room, Master Bath, Master Downstairs, New Paint-Full, Pantry, Stone Counters, Walk-In Closet(s), Workshop
Nearby schools
| Name | Level | District | Description |
|---|---|---|---|
| Salmon 291EL | Elementary | — | — |
| Salmon 291 JH | Middle | — | — |
| Salmon 291HS | High | — | — |
Listing history
| Date | Event | Price | Change | Source |
|---|---|---|---|---|
| Sept 4, 2024 | Price drop | $1,745,000 | $55,000 -3.1% | SNRMLS |
| Aug 3, 2024 | New listing | $1,800,000 | — | SNRMLS |