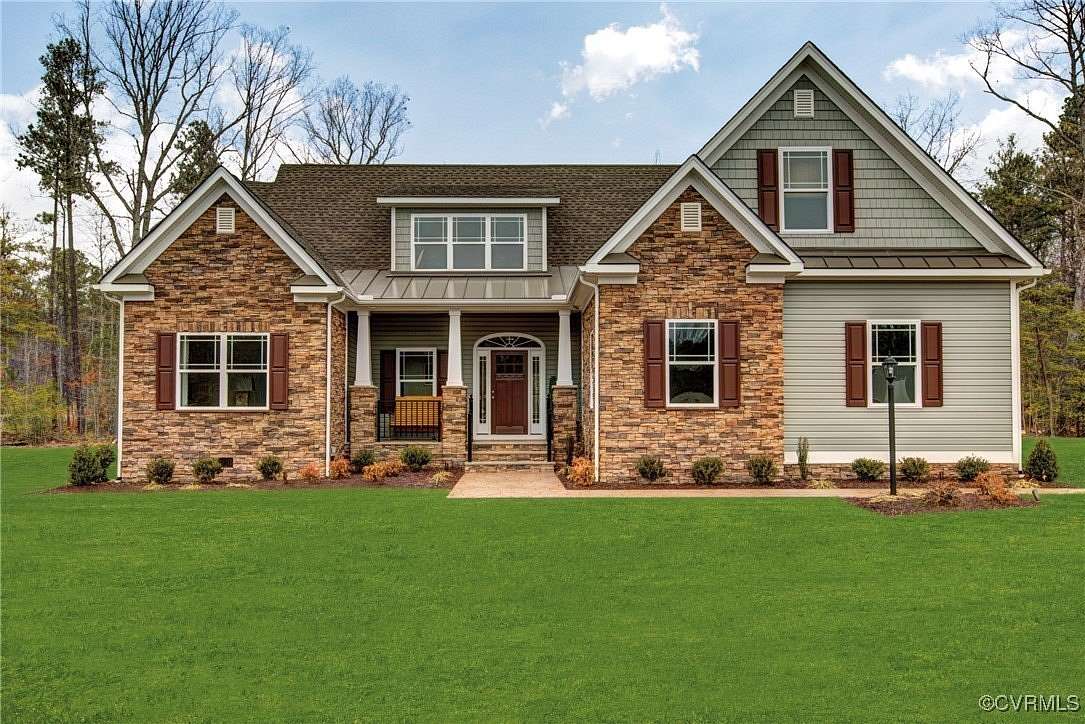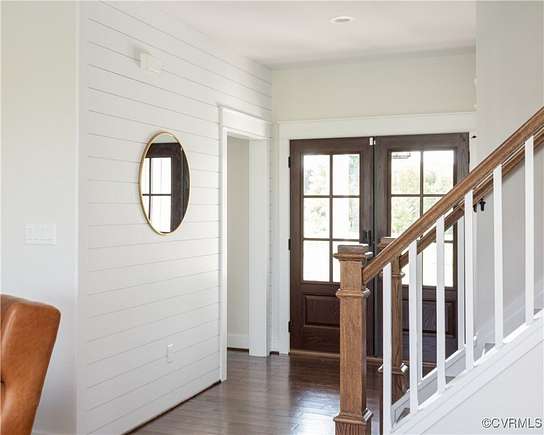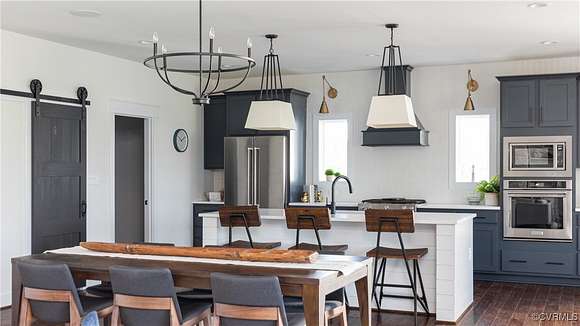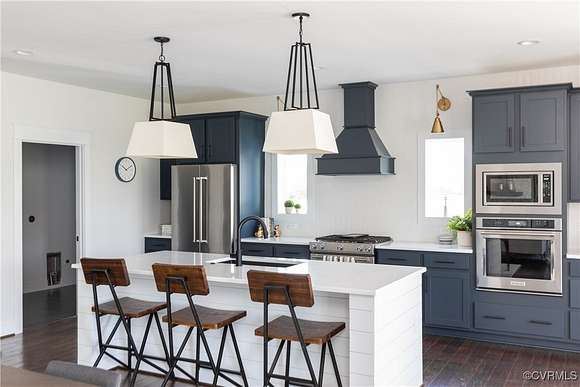Land with Home for Sale in New Kent, Virginia
5-5 Telegraph Rd New Kent, VA 23124






























Welcome to Hula Farm, New Kent's perfectly designed neighborhood that blends large acreage home sites with a community feel. Homesites range anywhere from 2 to 20 acres, allowing you the freedom to choose. The Wilton floor plan by RCI Builders offers an intentional 2195 square foot layout, featuring three bedrooms, two bathrooms, and an unfinished second floor bonus room. The main level showcases an open floor plan, with a well thought out flow between the kitchen, dining, and family room- perfect for entertaining. Upstairs, you can leave the second floor unfinished, perfect to conveniently store your holiday decorations, or finish the space to include a play room and additional bedrooms. Enjoy outdoor living on the INCLUDED rear covered porch overlooking your expansive lot. The price includes lot premium for a 16 acre lot, elevation "A" and upgraded option package with 9ft ceilings, a fireplace, granite countertops, stainless steel appliances, 42" soft-close cabinets, 200 feet of driveway, and a hardwood and ceramic package. The home comes with a two car garage, mudroom, and options like adding a loft playroom, oversized sliding doors, and pictured luxury owner's bathroom make this house easily customizable.
HOME IS TO BE BUILT. PICTURES MAY NOT REPRESENT EXACT DETAILS.
Price includes the lot premium for 15.35 acre lot, but could be built on a smaller lot with no premium.
Directions
For GPS, use address 13000 Pocahontas Trail to get to neighborhood.
Location
- Street Address
- 5-5 Telegraph Rd
- County
- New Kent County
Property details
- MLS Number
- CVRMLS 2425648
- Date Posted
Parcels
- 44-8-5-5
Detailed attributes
Listing
- Type
- Residential
- Subtype
- Single Family Residence
Structure
- Style
- Craftsman
- Stories
- 1
- Materials
- Frame, Vinyl Siding
- Heating
- Fireplace, Zoned
Exterior
- Parking
- Driveway, Garage
- Features
- Deck, Lighting, Porch, Sprinkler Irrigation, Unpaved Driveway
Interior
- Room Count
- 9
- Rooms
- Bathroom x 2, Bedroom x 3
- Floors
- Carpet, Ceramic Tile, Tile, Wood
- Features
- Bath in Primary Bedroom, Bedroom On Main Level, Breakfast Area, Ceiling Fans, Dining Area, Double Vanity, Granite Counters, High Ceilings, Kitchen Island, Main Level Primary, Multiple Primary Suites, Pantry, Recessed Lighting, Tray Ceilings, Walk in Closets
Nearby schools
| Name | Level | District | Description |
|---|---|---|---|
| New Kent | Elementary | — | — |
| New Kent | Middle | — | — |
| New Kent | High | — | — |
Listing history
| Date | Event | Price | Change | Source |
|---|---|---|---|---|
| Sept 29, 2024 | New listing | $769,400 | — | CVRMLS |