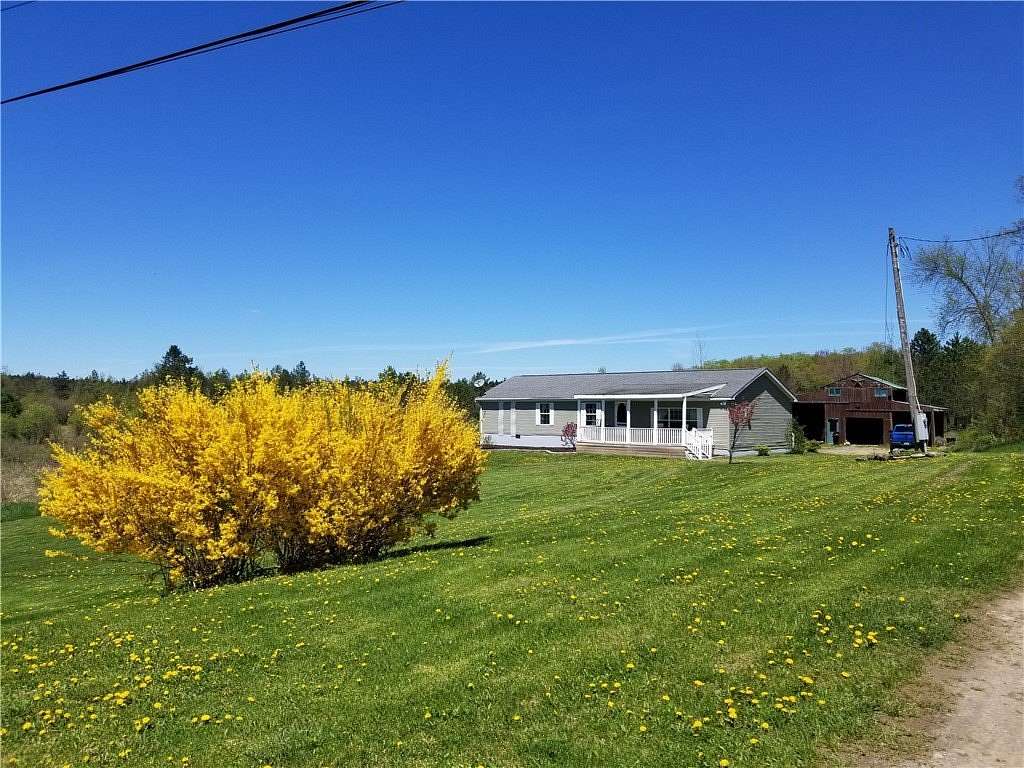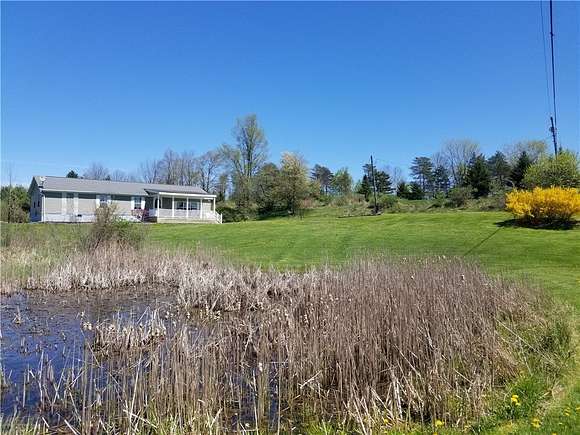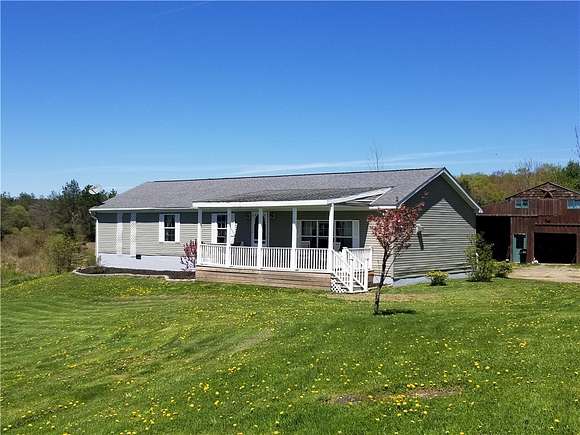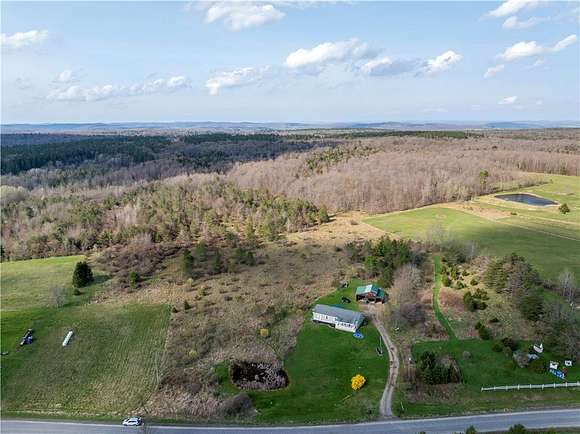Land with Home for Sale in Plymouth, New York
511 Hoag Childes Rd Plymouth, NY 13815

















































Great setting with this well maintained three bedroom, two full bath Ranch situated on 43.75 scenic acres. Bordering NY Stateland, this well appointed 2009 Modular offers idyllic country living only six miles from the City of Norwich. For more info on the Pharsalia Woods State Forest - https://dec.ny.gov/places/pharsalia-woods-state-forest
Interior of this great Ranch style home is highlighted by an open layout kitchen and living room, sunken from the main level. Kitchen offers ample cabinetry and counter space, large eat-in island with additional storage as well as a separate walk-in Pantry. Living room features a beautiful Stone Hearth and Gas Fireplace. Large dining area leads to the front hall entry and bedroom wing. Primary suite with two walk-in closets and full bath featuring a walk-in shower and separate Garden Tub. Two ample sized bedrooms and full Guest Bath. Exterior features a small pond and large two story barn/garage with three bays for parking/storage/workshop space. Groomed trails & 100's of blueberry bushes! Great house & Great Setting with access to all the opportunities offered by NY Stateland as well as close proximity to the amenities of the City of Norwich
Directions
From the center of Norwich, follow West Main St to County Rd 10. Follow County Rd 10 to right on County Rd 19. Continue on County Rd 19 to veer right on Hoag Childes RD - property on the right (#511)
Location
- Street Address
- 511 Hoag Childes Rd
- County
- Chenango County
- School District
- Norwich
- Elevation
- 1,837 feet
Property details
- MLS Number
- BNAR R1565471
- Date Posted
Property taxes
- Recent
- $7,703
Parcels
- 085200-107-000-0001-014-900-0000
Detailed attributes
Listing
- Type
- Residential
- Subtype
- Single Family Residence
- Franchise
- Keller Williams Realty
Structure
- Style
- Ranch
- Stories
- 1
- Materials
- Frame, Vinyl Siding
- Heating
- Fireplace
Exterior
- Parking
- Garage, Workshop
- Fencing
- Fenced
- Features
- Deck, Dirt Driveway, Fence, Gravel Driveway
Interior
- Room Count
- 8
- Rooms
- Bathroom x 2, Bedroom x 3
- Floors
- Carpet, Laminate, Vinyl
- Appliances
- Dishwasher, Microwave, Oven, Range, Refrigerator, Washer
- Features
- Bath in Primary Bedroom, Breakfast Bar, Cathedral Ceilings, Ceiling Fans, Eat in Kitchen, Entrance Foyer, Kitchen Family Room Combo, Kitchen Island, Main Level Primary, Primary Suite, Separate Formal Living Room, Walk in Pantry
Listing history
| Date | Event | Price | Change | Source |
|---|---|---|---|---|
| Nov 28, 2024 | Under contract | $298,500 | — | BNAR |
| Sept 17, 2024 | New listing | $298,500 | — | BNAR |