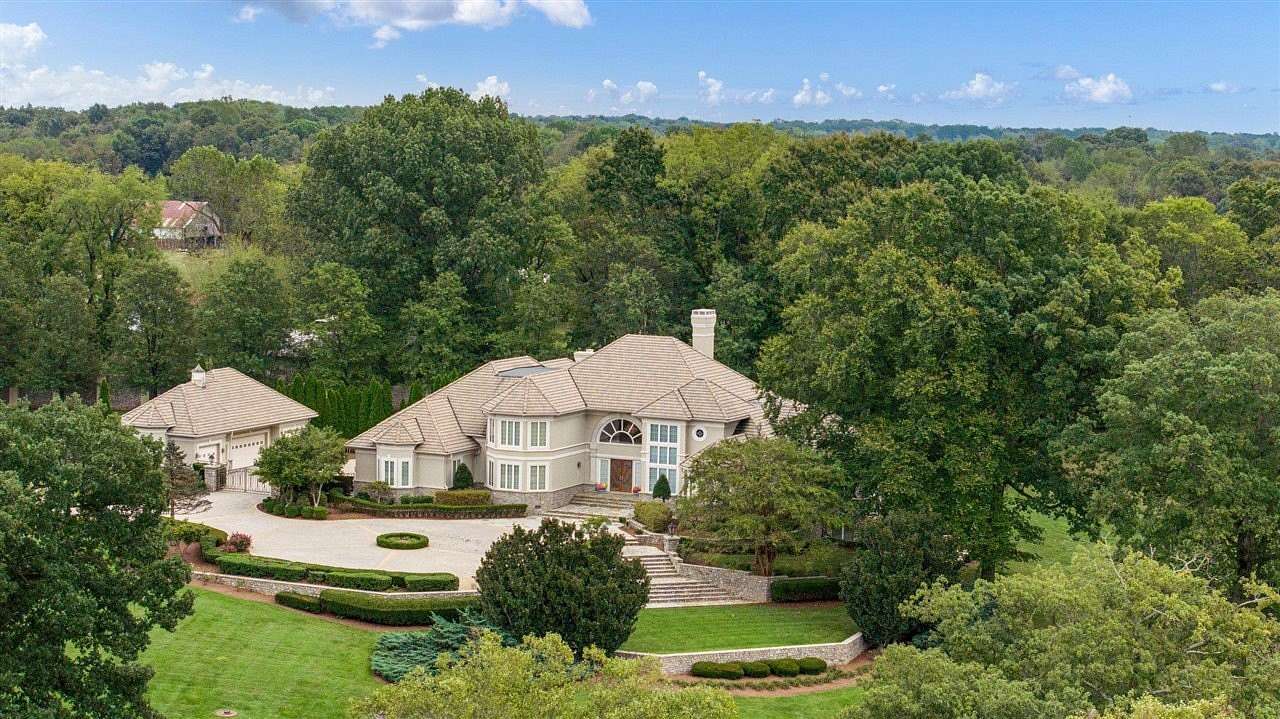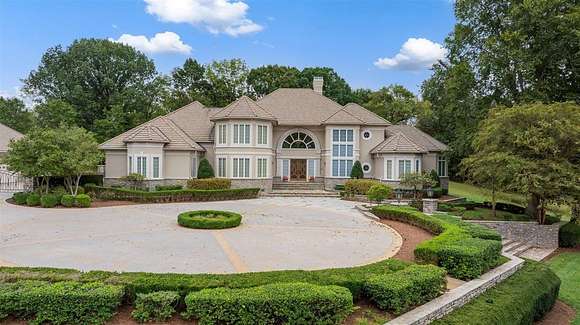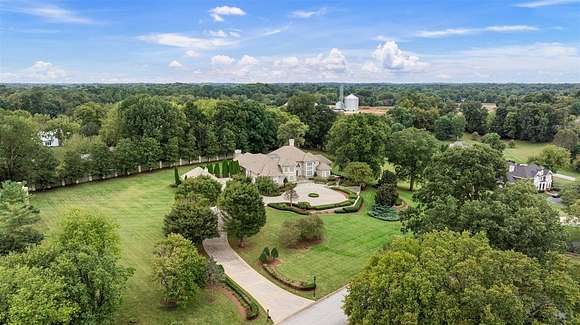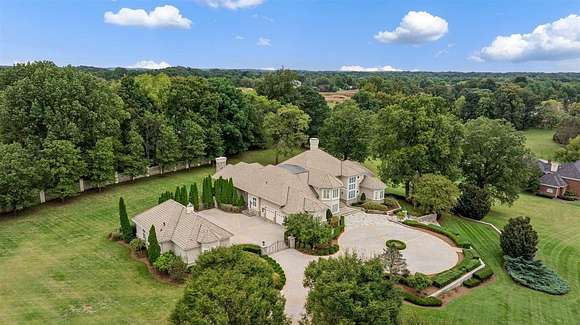Residential Land with Home for Sale in Bowling Green, Kentucky
523 Rivergreen Ln Bowling Green, KY 42103













































































Welcome to your dream home spread across 4+ acres in Bowling Green's premier neighborhood, where luxury meets tranquility and privacy. This stunning estate offers over 9,300 sq ft of meticulously designed living space, featuring five spacious bedrooms, four with ensuites, to ensure comfort and privacy for family and guests. As you enter, you'll be greeted by a breathtaking great room and foyer with 20 ft ceilings, creating an inviting atmosphere for gatherings. The heart of the home is the gourmet chef's kitchen with walk-in pantry and bar seating for 8+, and opens to a spacious den with a grand fireplace, custom built-ins, a wet bar, and soaring 15 ft ceilings. A main floor office provides a peaceful workspace with custom built-ins and shares a see-through fireplace with the great room. The main floor primary suite offers a beautiful attached sunroom, ideal for enjoying morning coffee or evening relaxation. The primary bath has multiple custom designed closets, large steam shower, whirlpool tub, and separate vanities. Upstairs you'll find three additional suites with ample closets, two of which have private balconies. The fully finished walkout basement is a true entertainer's paradise, complete with a theater, kitchenette, workout room, and a luxurious full bath featuring a sauna/shower, along with a cedar storage closet for all your essentials. This property is a car lover's dream, featuring secure gated access to the attached and detached garages with bays for seven vehicles. One bay is equipped as a shop, complete with running water, a drain, storage, and a half bath. This luxurious estate is in pristine condition and ready for new owners to add their personal touch. Schedule your private showing today!
Directions
From Cemetery Rd turn onto Rivergreen Lane and home will be on the right.
Location
- Street Address
- 523 Rivergreen Ln
- County
- Warren County
- Community
- Rivergreen
- Elevation
- 531 feet
Property details
- MLS Number
- RASK RA20245389
- Date Posted
Parcels
- 052B-59A-010
Detailed attributes
Listing
- Type
- Residential
- Subtype
- Single Family Residence
Lot
- Views
- Water
- Features
- Lake, Waterfront
Structure
- Style
- New Traditional
- Materials
- Brick, Stone, Stucco
- Roof
- Slate
- Heating
- Fireplace, Heat Pump
Exterior
- Parking
- Attached Garage, Detached Garage, Driveway, Garage, Heated
- Fencing
- Fenced, Privacy
- Features
- Balcony, Concrete Walks, Covered Patio, Exterior Lights, Fence, Landscaping, Mature Trees, Outdoor Lighting, Patio, Sprinkler System
Interior
- Rooms
- Basement, Bathroom x 5, Bedroom x 5, Den, Dining Room, Kitchen, Office, Sauna
- Floors
- Carpet, Hardwood, Tile
- Features
- Attic Fan, Attic Storage, Catherdral Ceiling(s), Ceiling Fan(s), Chandeliers, Closet Light(s), Sauna, Split Bedroom Floor Plan, Tray Ceiling(s), Vaulted Ceiling(s), Walk-In Closet(s), Wet Bar
Nearby schools
| Name | Level | District | Description |
|---|---|---|---|
| Briarwood | Elementary | — | — |
| Drakes Creek | Middle | — | — |
| Greenwood | High | — | — |
Listing history
| Date | Event | Price | Change | Source |
|---|---|---|---|---|
| Oct 5, 2024 | New listing | $1,650,000 | — | RASK |