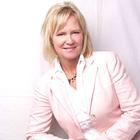Residential Land with Home for Sale in Williston, Florida
5270 NE 121st Ter Williston, FL 32696
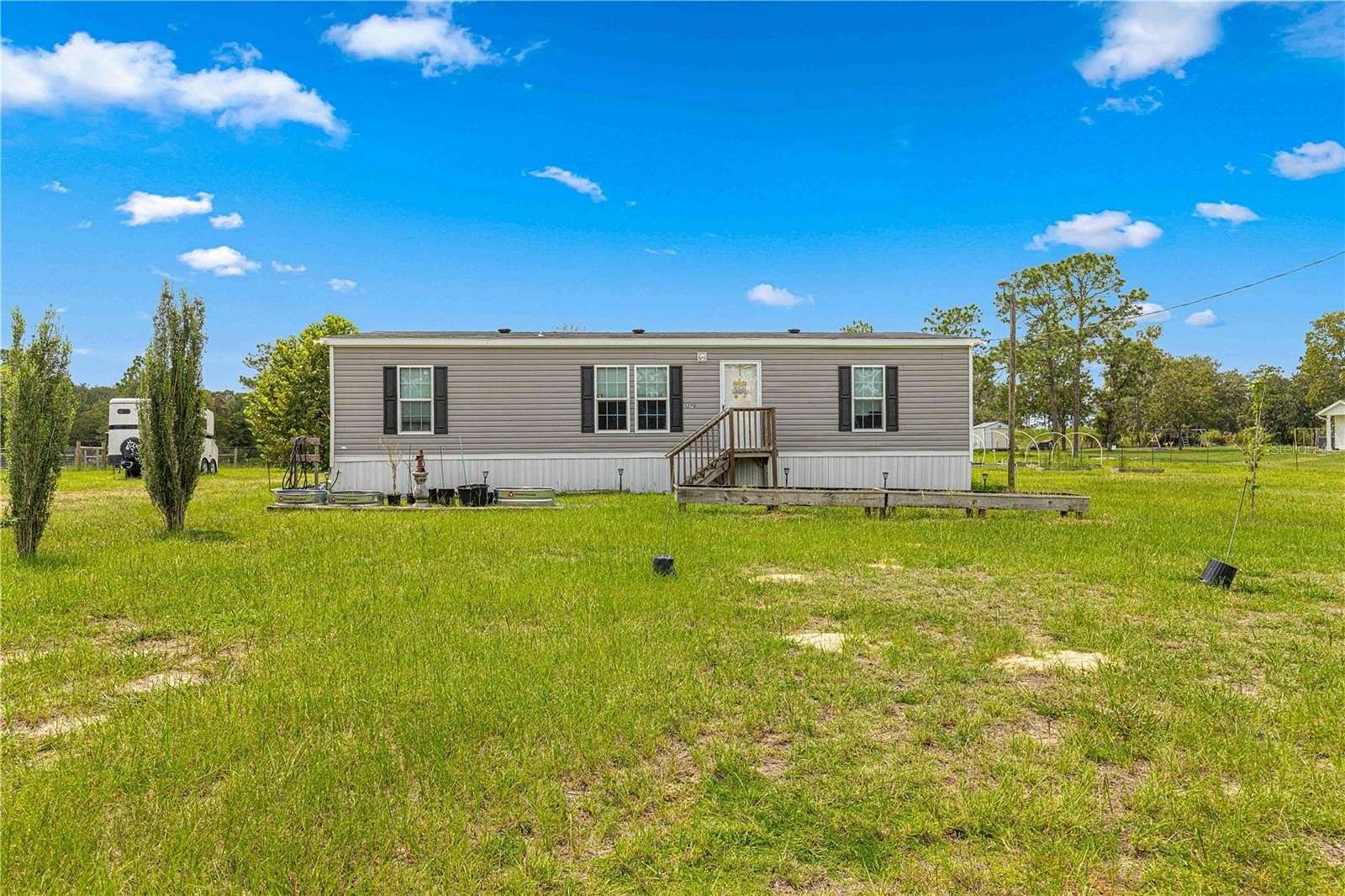
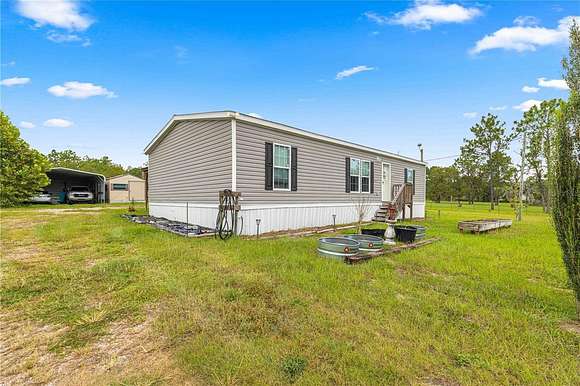
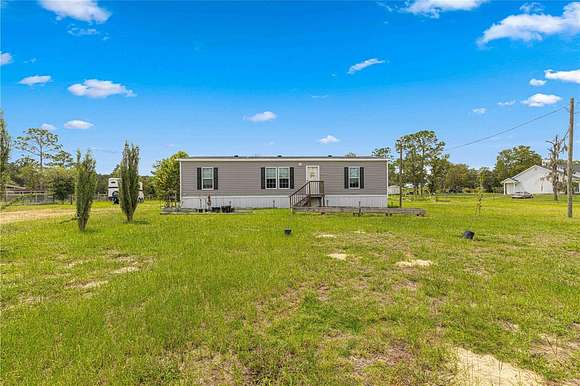
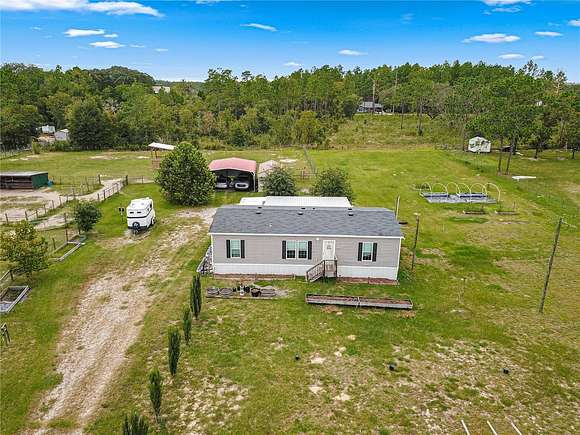


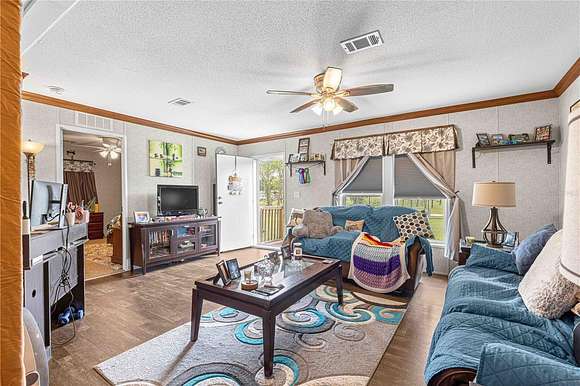











































BRING YOUR HORSE! Seller will consider assisting with closing costs. Are you looking for the small town feel and the space to create a homestead but be close enough to town for essentials? Somewhere you can have goats, chickens, horses, dogs or even pigs and try your hand at gardening in large, raised garden beds? Then this place is the home for you! Less than 40 minutes to UF, Gainesville VHA hospital and grocery stores you will have access to all you need while enjoying the peace and quiet of small-scale country living. Already fenced and crossed fenced for your horse, with a goat barn that could be modified into a chicken coop and shelters large enough for horses or easy to enclose for goats, dogs and pigs! The property also features a 2-car metal carport and a beautiful 2019 3/2 doublewide with a wonderful open split floor plan & a 405 sf screen enclosed porch offering gorgeous views of the property and stunning sunsets. This 2-acre property is well laid out with a cozy homestead and plenty of outdoor options for the animals or outdoor enthusiast.
Come check out this peaceful locale and all this property's features. Call today to schedule your tour of this property.
Directions
HWY 27 W THROUGH DOWNTOWN WILLISTON, MAKE A (LEFT) U-TURN ON NE 60 ST, R NE 120 TERR, L NE 51 LN, L NE 121 TERR TO HOME ON L.
Location
- Street Address
- 5270 NE 121st Ter
- County
- Levy County
- Community
- Sunny Highlands Sub
- Elevation
- 102 feet
Property details
- Zoning
- MH
- MLS Number
- MFRMLS OM684733
- Date Posted
Property taxes
- 2023
- $1,343
Parcels
- 11209-000-00
Legal description
25-12-17 SUNNY HIGHLANDS S/D -REPLAT- BLK D LOT 3 OR BOOK 1600 PAGE 955
Resources
Detailed attributes
Listing
- Type
- Residential
- Subtype
- Manufactured Home
- Franchise
- RE/MAX International
Structure
- Materials
- Vinyl Siding
- Roof
- Shingle
- Heating
- Central Furnace
Exterior
- Parking
- Carport, Covered
- Fencing
- Fenced
- Features
- Fencing, Garden, Lighting, Rain Gutters, Sliding Doors
Interior
- Room Count
- 10
- Rooms
- Bathroom x 2, Bedroom x 3, Kitchen, Laundry, Living Room
- Floors
- Carpet, Laminate
- Appliances
- Dryer, Range, Refrigerator
- Features
- Ceiling Fans(s), Eat-In Kitchen, Primary Bedroom Main Floor, Split Bedroom
Nearby schools
| Name | Level | District | Description |
|---|---|---|---|
| Williston Elementary School-LV | Elementary | — | — |
| Bronson Elementary School-LV | Middle | — | — |
| Bronson Middle/High School-LV | High | — | — |
Listing history
| Date | Event | Price | Change | Source |
|---|---|---|---|---|
| Dec 4, 2024 | Price drop | $268,900 | $1,099 -0.4% | MFRMLS |
| Nov 15, 2024 | Price drop | $269,999 | $5,001 -1.8% | MFRMLS |
| Oct 18, 2024 | Price drop | $275,000 | $7,900 -2.8% | MFRMLS |
| Sept 30, 2024 | Price drop | $282,900 | $3,000 -1% | MFRMLS |
| Sept 24, 2024 | Price drop | $285,900 | $4,000 -1.4% | MFRMLS |
| Aug 26, 2024 | New listing | $289,900 | — | MFRMLS |
