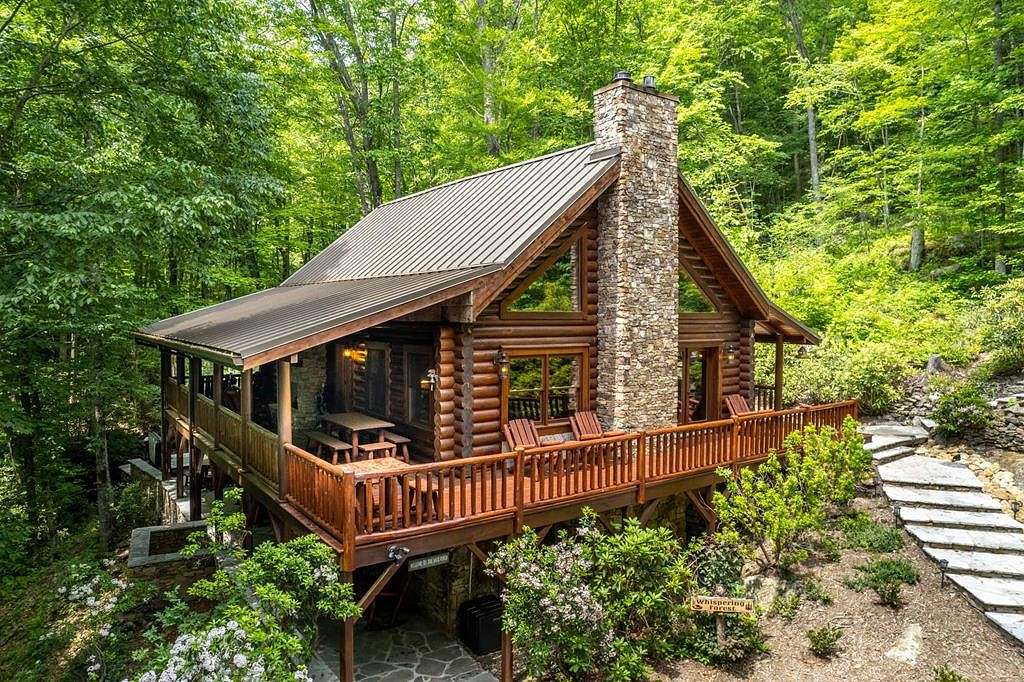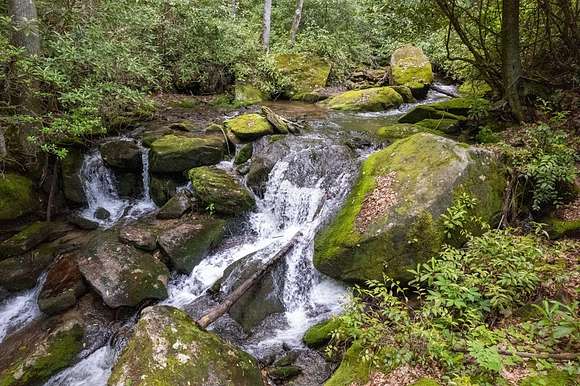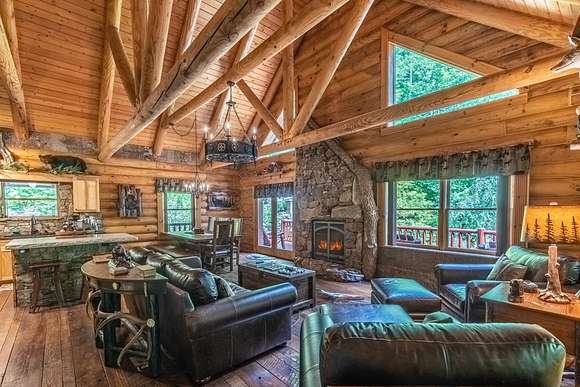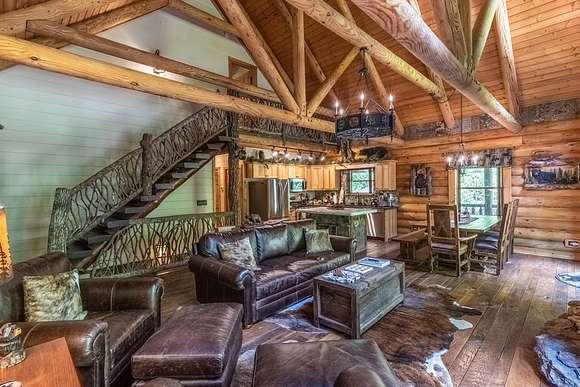Residential Land with Home for Sale in Tuckasegee, North Carolina
543 Bear Track Dr Tuckasegee, NC 28783


















































Experience the perfect blend of luxury and nature in this custom-built, 3-bed, 3-bath cabin set on over 8 acres with a private waterfall! This stunning property even offers community access to Wolf Creek Lake. Completely updated in 2022, this cabin includes amenities such as a new roof, split HVAC system, well pump, water heater, and appliances. This home is sold turnkey, with everything in the home including furnishings, tools, and two 2022 Yamaha ATVs. The main level features a spacious living room with a floor-to-ceiling stone fireplace and a high-end, custom kitchen and dining room. A bedroom and shared bathroom are also located on this level. Upstairs, there is an additional bedroom with a private bathroom. The lower level houses a second living room with a custom rock wall, wood-burning fireplace, and the master bedroom with its own ensuite. The property borders the Nantahala US Forestry Land, waterfalls and a rushing creek, ensuring privacy and tranquility while you enjoy amenities like the hot tub, fireplace, and fire pit. Whether you are seeking a primary home, a vacation retreat, or an investment opportunity, this remarkable cabin is the perfect place to call your own.
Directions
Take HWY 281 8.7 miles, turn LEFT on Charleys Creek. In 3 miles, turn RIGHT onto Netty Mountain Road (switchback.) Go .3 miles, take the FIRST ROAD on the LEFT, Cub Den Drive. After gate, continue 1.3 miles until you come to intersection. Turn RIGHT onto Leatherbreeches Rd. Continue .4 miles. Road will turn into Bear Track Dr. Continue straight .5 miles. Paved Driveway is on the LEFT #543.
Location
- Street Address
- 543 Bear Track Dr
- County
- Jackson County
- Community
- Wolf Creek
- Elevation
- 3,432 feet
Property details
- MLS Number
- FBR 26037028
- Date Posted
Expenses
- Home Owner Assessments Fee
- $600
Parcels
- 8517-20-0279
Detailed attributes
Listing
- Type
- Residential
- Subtype
- Cabin
Structure
- Materials
- Log
- Roof
- Shingle
- Heating
- Fireplace
Exterior
- Parking
- Carport, Garage
- Features
- Generator, Outbuilding, Outbuilding/Workshop, Packing Shed, Paved Driveway, Porch, Rustic Appearance, Satellite Dish, Shed(s), Storage, Storage Building/Shed, Workshop
Interior
- Rooms
- Basement, Bathroom x 3, Bedroom x 3
- Floors
- Hardwood
- Appliances
- Dishwasher, Dryer, Garbage Disposer, Gas Oven, Gas Range, Microwave, Range, Refrigerator, Washer
- Features
- Cathedral/Vaulted Ceiling, Ceiling Fans, Ceramic Tile Bath, Great Room, Hot Tub/Spa, Island, Kitchen/Dining Room, Kitchen/FR Combo, Large Master Bedroom, Living/Dining Room, Main Level Living, New Kitchen, Open Floor Plan, Primary W/Ensuite, Rec/Game Room, Smoke Detectors
Listing history
| Date | Event | Price | Change | Source |
|---|---|---|---|---|
| Aug 20, 2024 | Price drop | $1,199,000 | $51,000 -4.1% | FBR |
| June 18, 2024 | New listing | $1,250,000 | — | FBR |