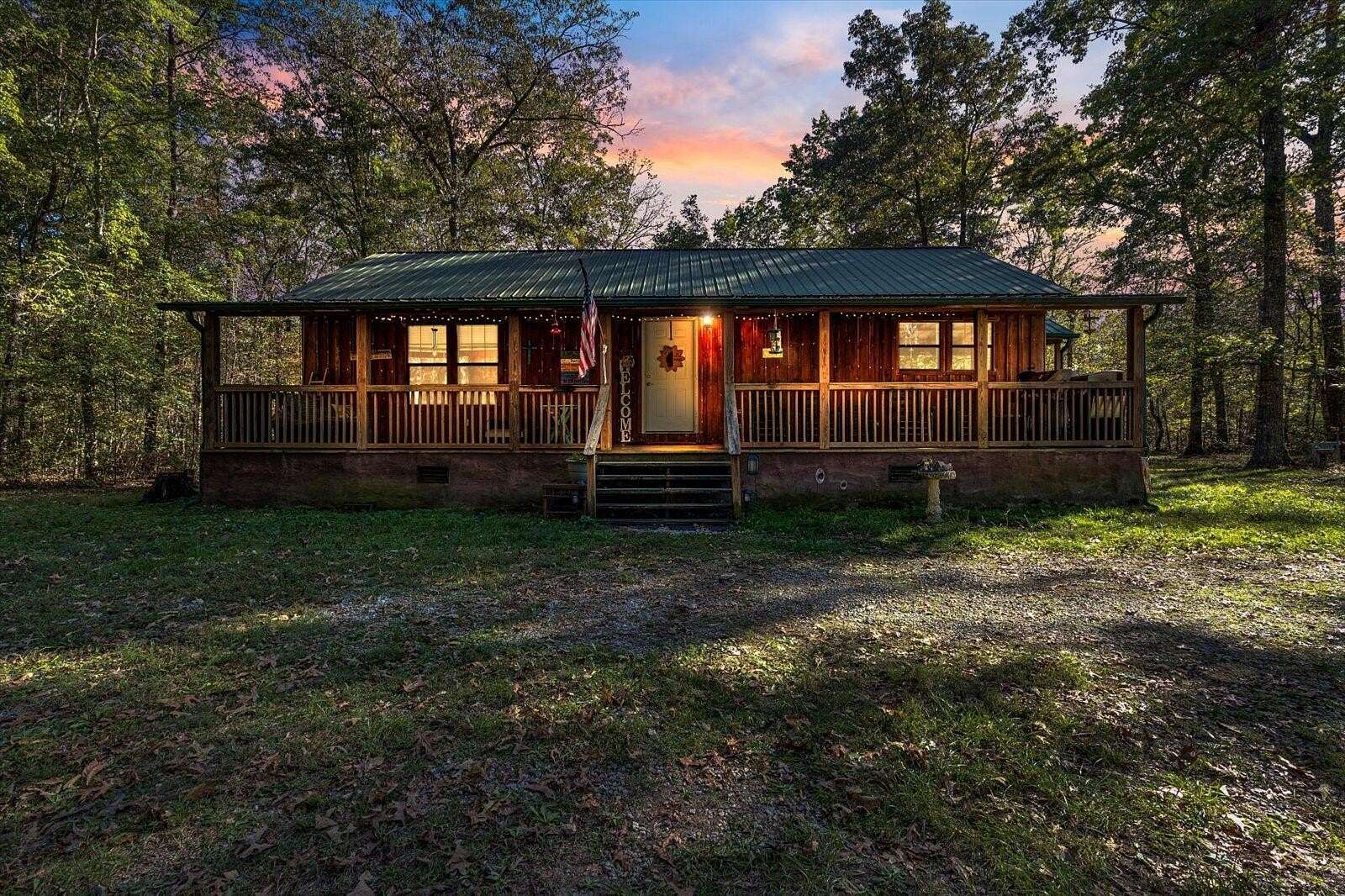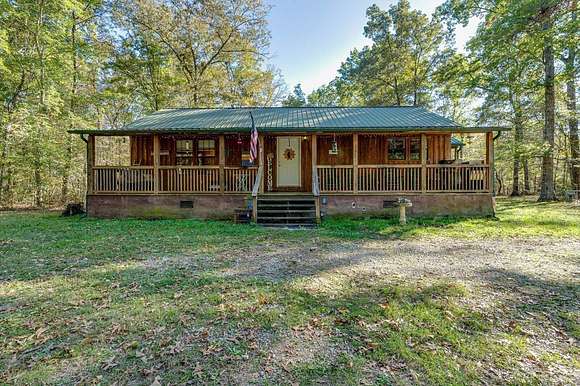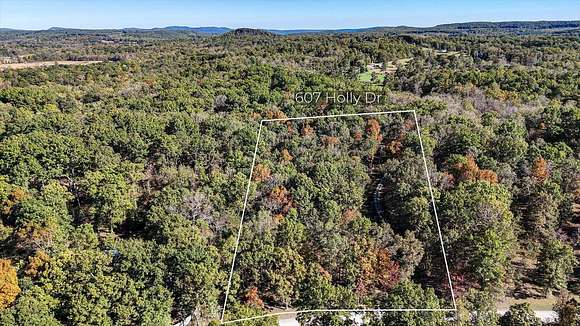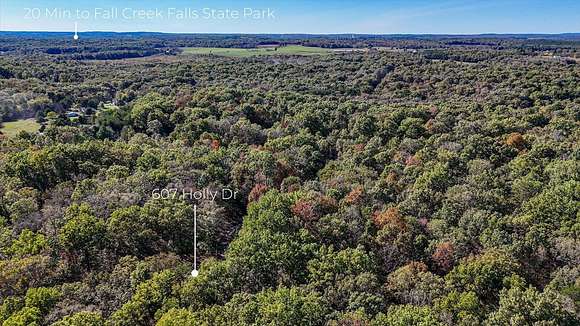Residential Land with Home for Sale in Pikeville, Tennessee
607 Holly Dr Pikeville, TN 37367












































Step inside this enchanting home nestled in the serene landscapes of Pikeville, Tennessee. Located at 607 Holly Drive, this charming cabin offers a perfect blend of rustic charm and modern comfort, providing an idyllic retreat from the hustle and bustle of everyday life. The home is uniquely positioned on a sprawling 5-acre lot, ensuring utmost privacy and tranquility for its residents. Built in 2002, this delightful cabin boasts an open floor plan, creating a spacious and inviting atmosphere for family gatherings and entertaining guests. One of the standout features of this home is its beautiful fireplace, which not only adds warmth but also serves as a centerpiece of rustic elegance, inviting cozy evenings spent with loved ones. The open layout seamlessly connects the living area to the kitchen, making it an ideal space for those who love to cook and entertain. Nature enthusiasts will treasure the proximity to Fall Creek Falls, one of Tennessee's most breathtaking state parks. This offers endless opportunities for outdoor adventures, from hiking and picnicking to exploring waterfalls. Whether you're looking for a serene everyday home or a weekend getaway, this property is a haven for those who cherish natural beauty and solitude. Embrace the beauty of cabin living with all the comforts of contemporary life in this remarkable property at 607 Holly Drive!
Directions
From Main Street in Pikeville, TN Turn left onto TN-30W. 3.1 Miles Turn Right onto State Hwy 525. 3 Miles Turn Right onto
State Hwy 522.
2.7 Miles turn Left onto Holly Dr. 0.4 Miles Turn left to stay on Holly Dr. 0.2 Miles Turn left onto Cedar Rd. 0.1 Miles your arrive at
607 Holly Dr on the Left
Location
- Street Address
- 607 Holly Dr
- County
- Bledsoe County
- Community
- Beaverdam Creek Ests
- Elevation
- 1,745 feet
Property details
- MLS Number
- CAR 1501714
- Date Posted
Property taxes
- Recent
- $483
Parcels
- 021 123.00
Detailed attributes
Listing
- Type
- Residential
- Subtype
- Single Family Residence
Structure
- Style
- Ranch
- Stories
- 1
- Materials
- Block, Wood Siding
- Roof
- Metal
- Heating
- Central Furnace, Fireplace
Exterior
- Parking
- Driveway
- Features
- Covered, Farm, Fire Pit, Front Porch, Front Yard, Gentle Sloping, Level, Many Trees, Porch, Private, Private Entrance, Private Yard, Rain Gutters, Rear Porch, Rectangular Lot, Rural, Secluded, Side Porch, Storage, Wooded
Interior
- Room Count
- 6
- Rooms
- Bathroom, Bedroom, Bonus Room, Dining Room, Kitchen, Living Room
- Floors
- Hardwood, Wood
- Features
- Built-In Features, High Speed Internet, Open Floorplan, Pantry, Primary Downstairs, Tub/Shower Combo
Nearby schools
| Name | Level | District | Description |
|---|---|---|---|
| Mary V Wheeler | Elementary | — | — |
| Bledsoe County Middle | Middle | — | — |
| Bledsoe County High | High | — | — |
Listing history
| Date | Event | Price | Change | Source |
|---|---|---|---|---|
| Nov 29, 2024 | Price drop | $215,000 | $10,000 -4.4% | CAR |
| Nov 5, 2024 | Back on market | $225,000 | — | CAR |
| Oct 31, 2024 | Under contract | $225,000 | — | CAR |
| Oct 16, 2024 | New listing | $225,000 | — | CAR |